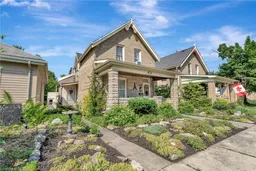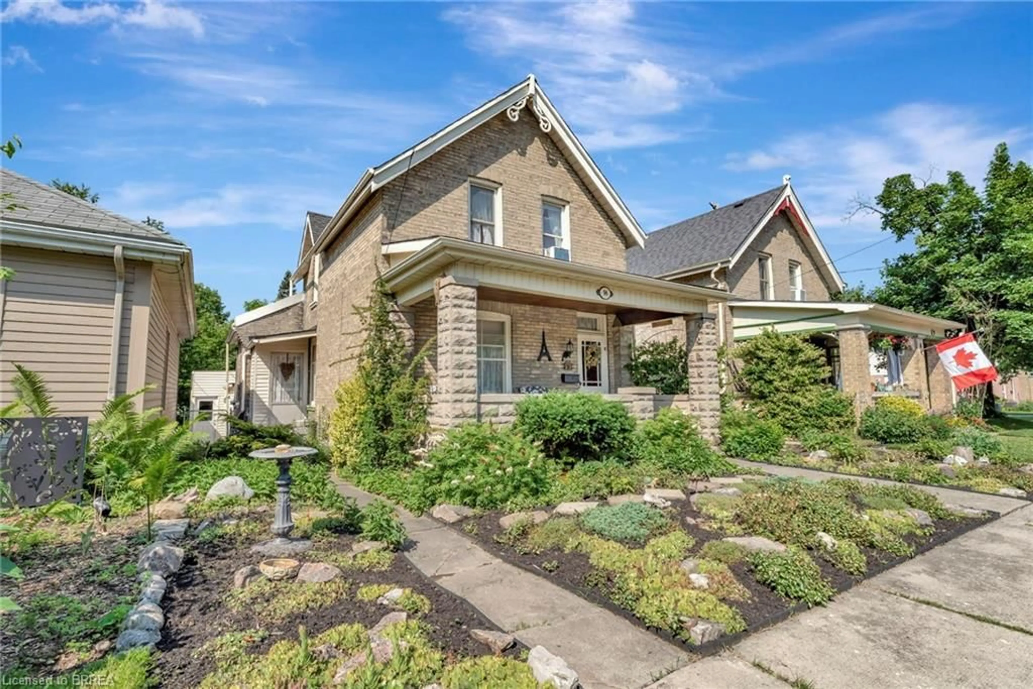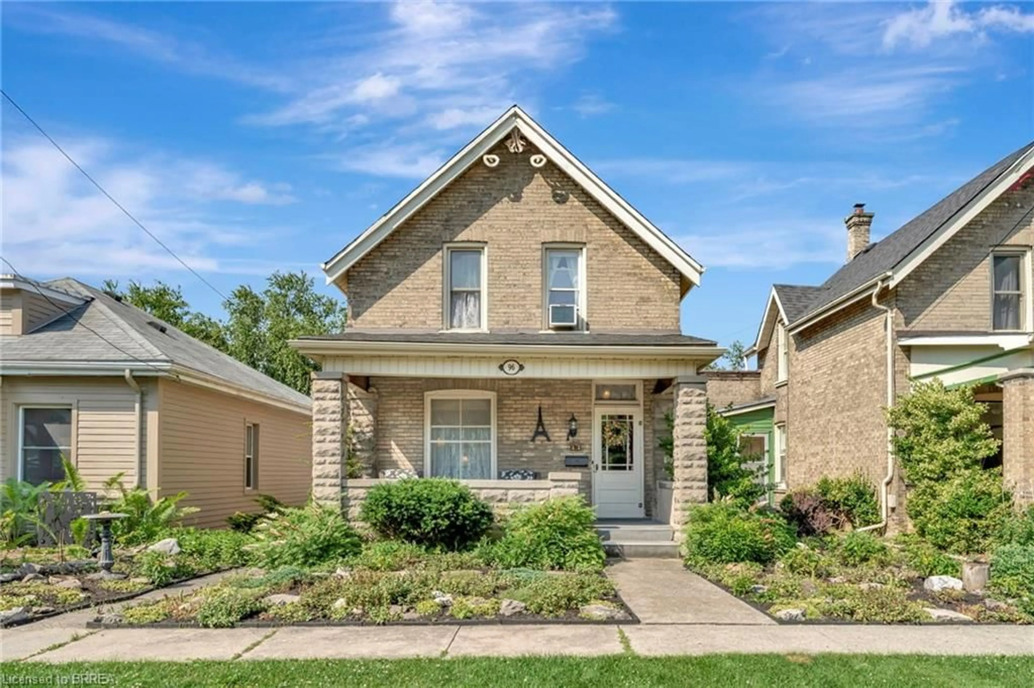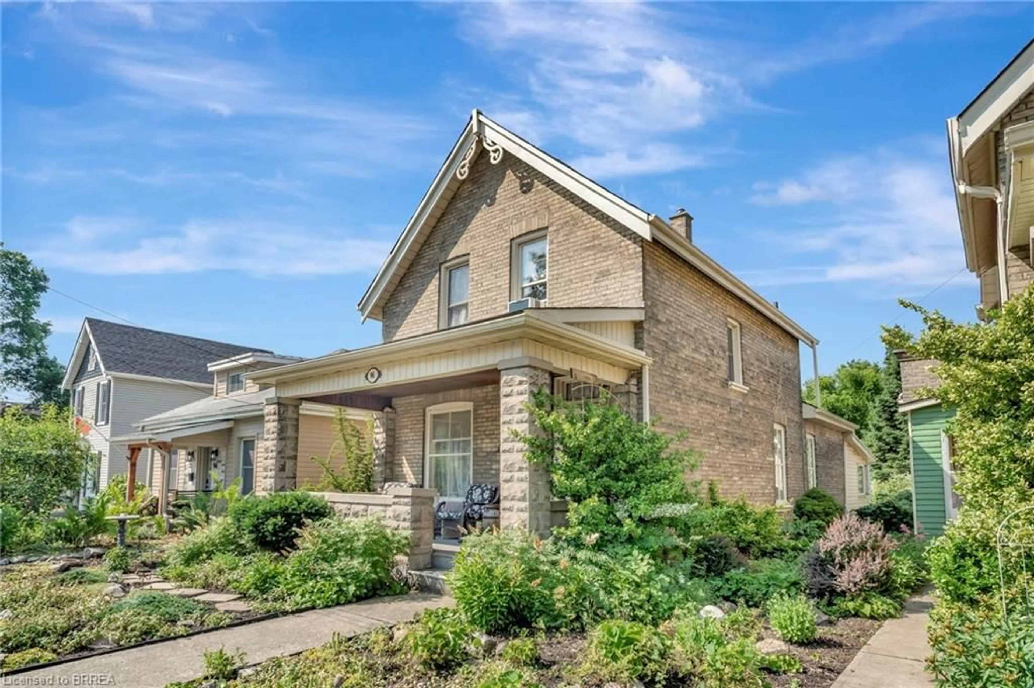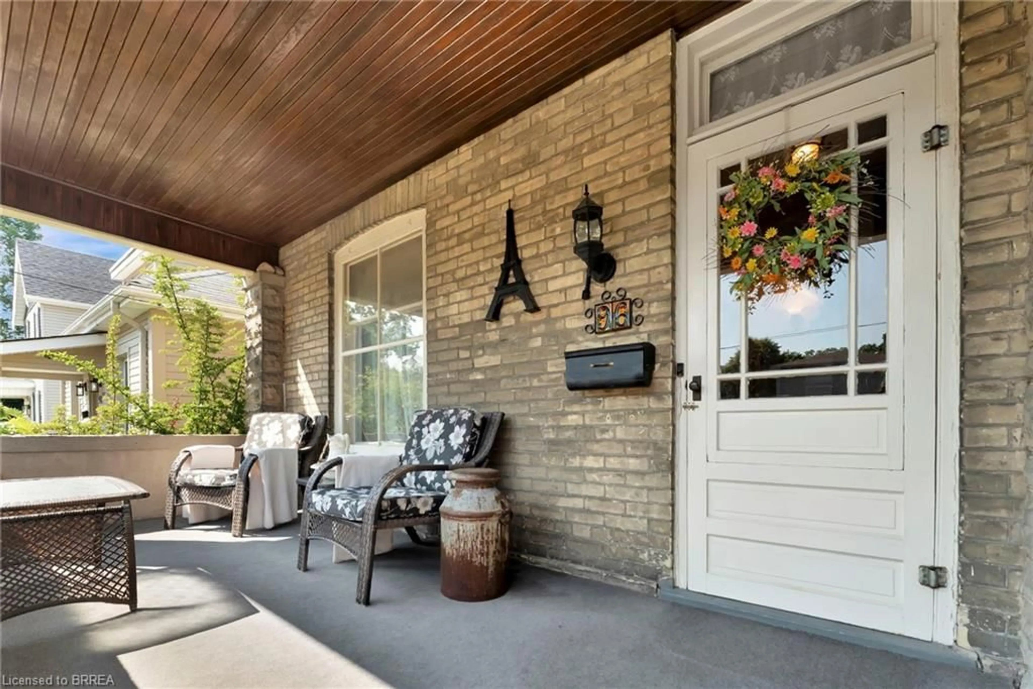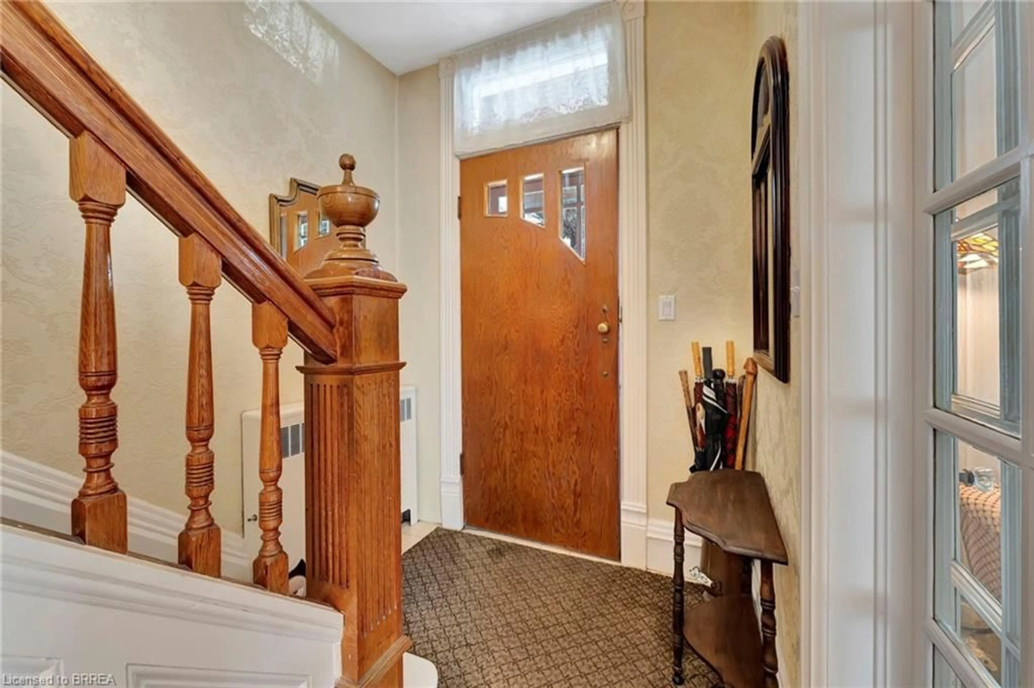96 Walnut St, Paris, Ontario N3L 2J7
Contact us about this property
Highlights
Estimated valueThis is the price Wahi expects this property to sell for.
The calculation is powered by our Instant Home Value Estimate, which uses current market and property price trends to estimate your home’s value with a 90% accuracy rate.Not available
Price/Sqft$334/sqft
Monthly cost
Open Calculator
Description
Full of charm and character, this lovely century home (built in 1900) offers 3 bedrooms, 2 bathrooms, and a detached 2-car garage. A welcoming front porch invites you into the spacious main level featuring a bright living room, elegant dining area, and a functional kitchen with access to a cozy den. This level also includes a bedroom and a convenient 2-piece powder room. Upstairs, you’ll find two generously sized bedrooms and a 4-piece bathroom. The finished basement adds even more living space with a large recreation room highlighted by a charming brick corner with a wood stove, as well as a laundry area. Enjoy the outdoors in your private backyard or make use of the detached double garage for parking and storage. Located in the picturesque town of Paris, this home is just minutes from scenic trails, the Grand River, downtown restaurants, and boutique shopping. Fall in love with small-town living and make this your special place to call home.
Property Details
Interior
Features
Main Floor
Foyer
3.91 x 0.94broadloom / french doors
Porch
5.13 x 2.16Living Room
7.65 x 5.51Broadloom
Kitchen
6.32 x 3.35Exterior
Features
Parking
Garage spaces 2
Garage type -
Other parking spaces 1
Total parking spaces 3
Property History
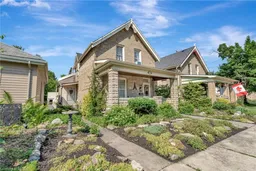 49
49