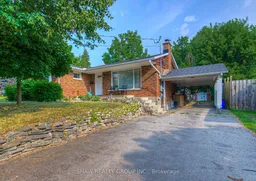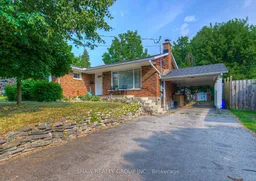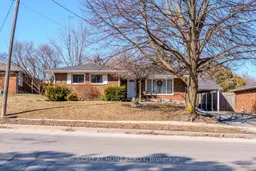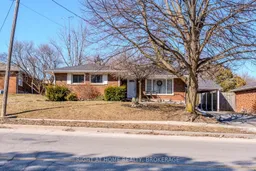Welcome to this beautifully built and thoughtfully renovated, open concept, brick bungalow which is full of character and appeal. With over 2600 square feet of living space, nestled on a generous 125 ft lot with a large backyard, this home offers the perfect blend of comfort, convenience, and charm. Ideally located just steps from scenic trail systems, the river, vibrant downtown, restaurants, take-out spots, grocery stores, the fairgrounds, and the hospital. Inside, you will find a well designed floor plan featuring 3+1 bedrooms, 2 full bathrooms, and a huge sun-filled sunroom perfect for relaxing with your morning coffee, enjoying a good book or letting your fur family lounge. The home has been lovingly maintained and updated, including a new roof (2021) and the downstairs full bathroom (2024). The big, open basement adds a versatile space with room for a recreation area, office, or future in-law suite. Endless potential for the next owner to make it their own. Whether you're looking for a forever home or a place with room to grow, this bungalow is a fantastic find that combines thoughtful updates, a great location, and a welcoming atmosphere.
Inclusions: Dishwasher, Dryer, Microwave, Refrigerator, Stove, Washer, Negotiable







