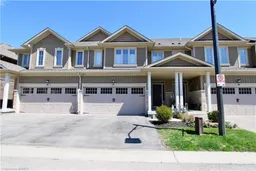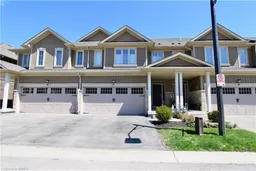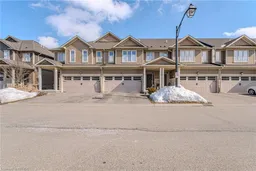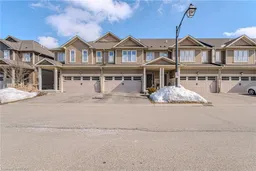Welcome to 80 Willow Street, Unit 87– Live in the Heart of Beautiful Paris, Ontario! Nestled in one of Ontario’s most picturesque small towns, this stunning freehold townhome with a double garage offers the perfect blend of comfort, style, and lifestyle at 1813 sq. Just steps from the scenic Grand River—ideal for kayaking, fishing, or peaceful strolls—this home places you right at the center of everything Paris has to offer. Boasting 3 spacious bedrooms, 2.5 bathrooms, and a rare 2-car attached garage, this home is designed for modern living. Step into a warm foyer with direct access to the garage and a stylish 2-piece powder room. The open-concept kitchen, living, and dining area is the heart of the home—perfect for both quiet evenings and entertaining. The kitchen features updated countertops and backsplash, with a walkout to the patio that opens to the sidewalk, creating great indoor-outdoor flow. Enjoy cozy nights in the living room with the glow of the electric fireplace, or dine with family in the adjacent dining area. Upstairs, the primary bedroom offers a walk-in closet and private 4-piece ensuite, while two more bedrooms, a second full bath, and laundry complete the upper level. Updates include hardwood flooring on the staircase and second-floor hallway. The private backyard features a gas hookup for your BBQ and is ideal for relaxing or entertaining. The attached garage also offers flexibility—great for a home gym, workshop, or man cave. But what truly sets this home apart is its location. Just minutes from charming downtown Paris, you’ll be surrounded by boutique shops, cozy cafés, acclaimed restaurants, and scenic trails. Whether you’re enjoying the riverfront, live music downtown, or heading out for a paddle, life here feels like a permanent getaway. Easy access to Highway 403 makes commuting simple, while you enjoy the relaxed pace of small-town living. Come see why Paris is called "the prettiest town in Canada.” Book your private showing today!
Inclusions: Dishwasher,Dryer,Garage Door Opener,Refrigerator,Stove,Washer
 41
41





