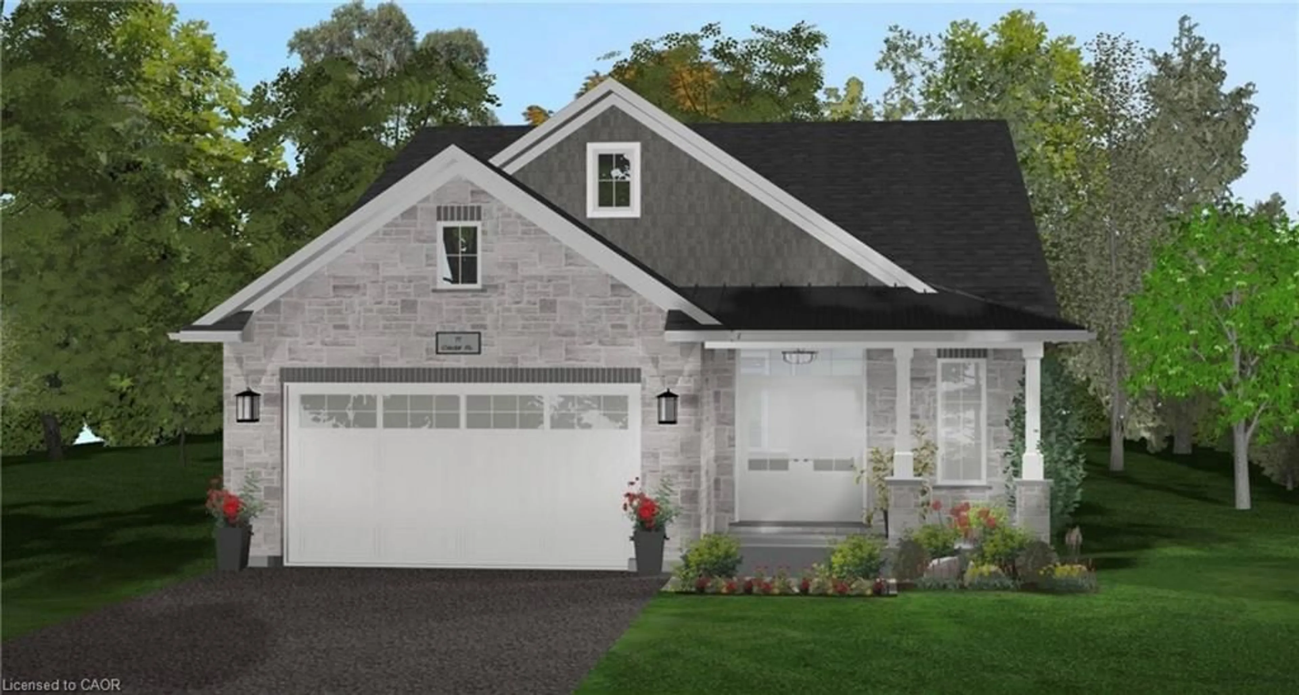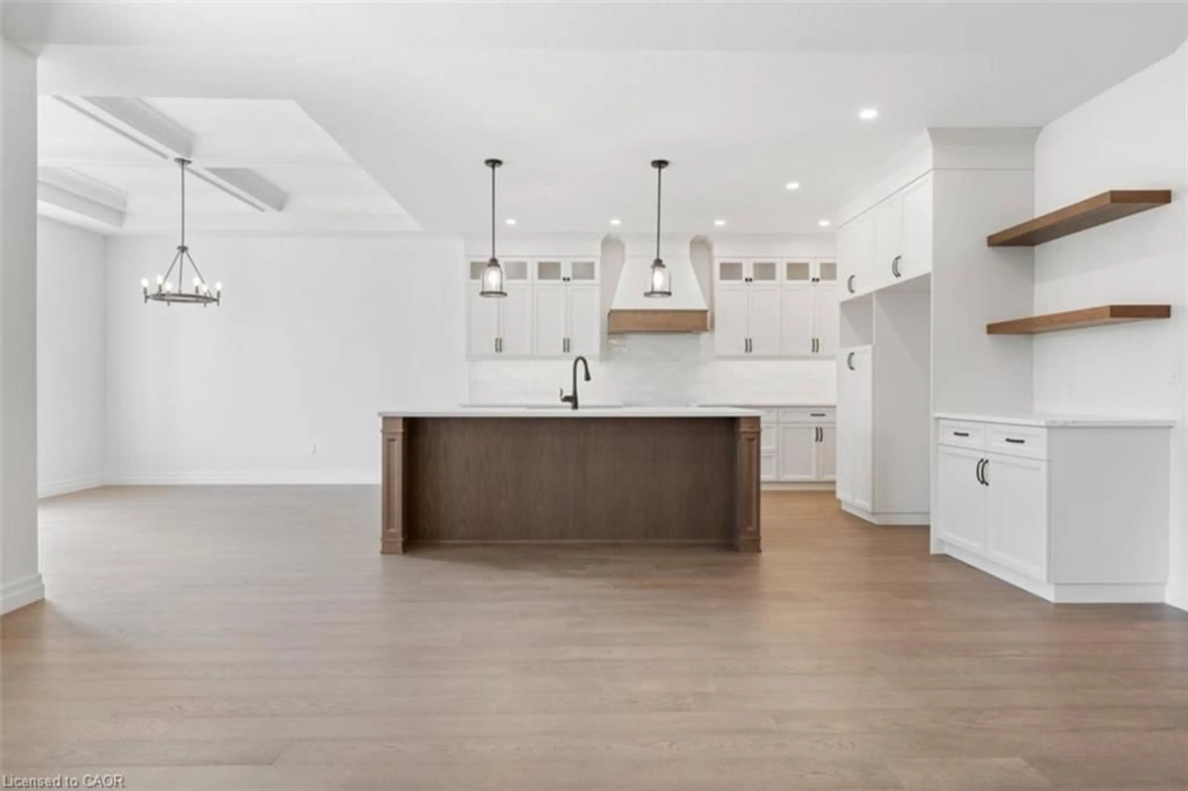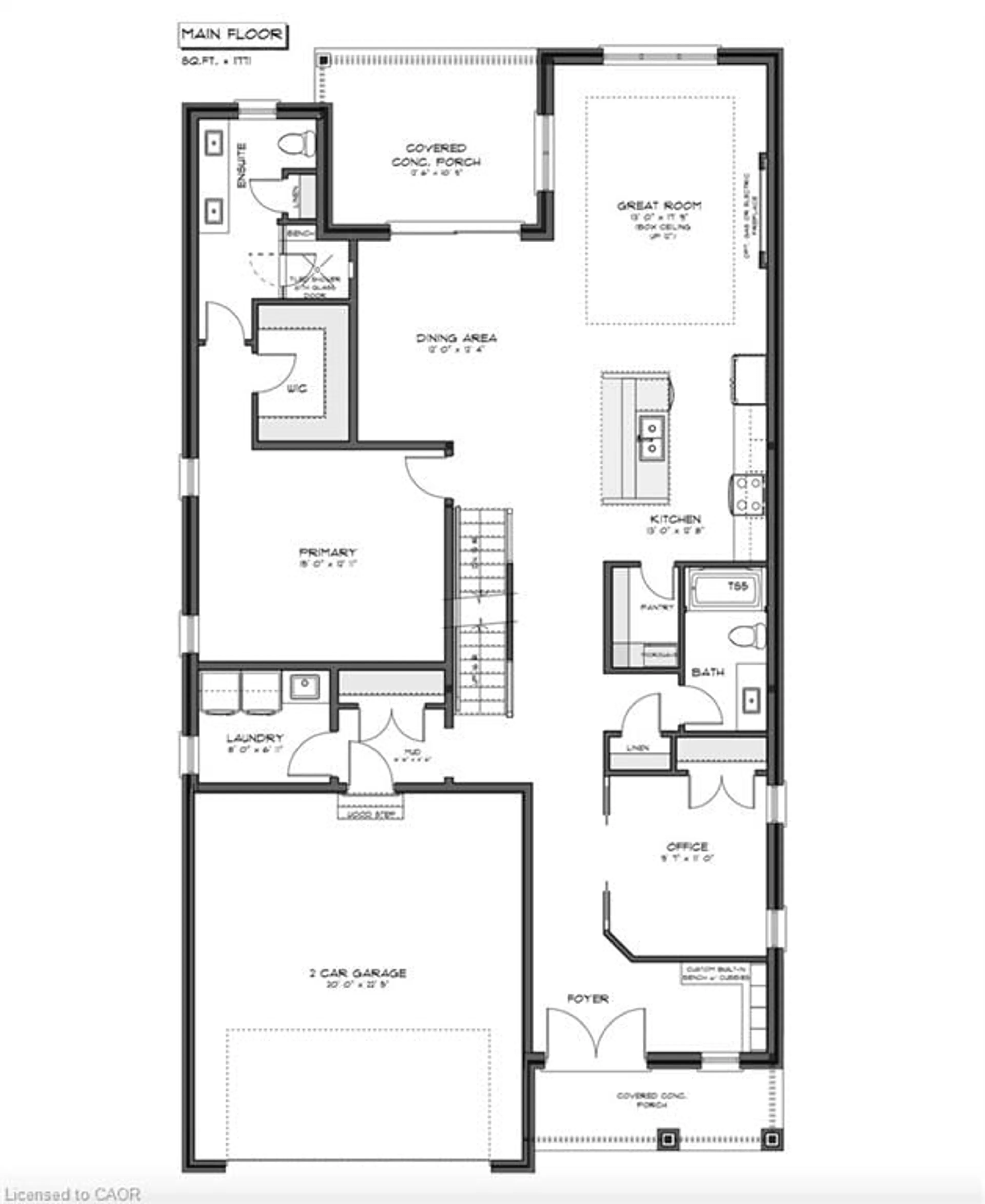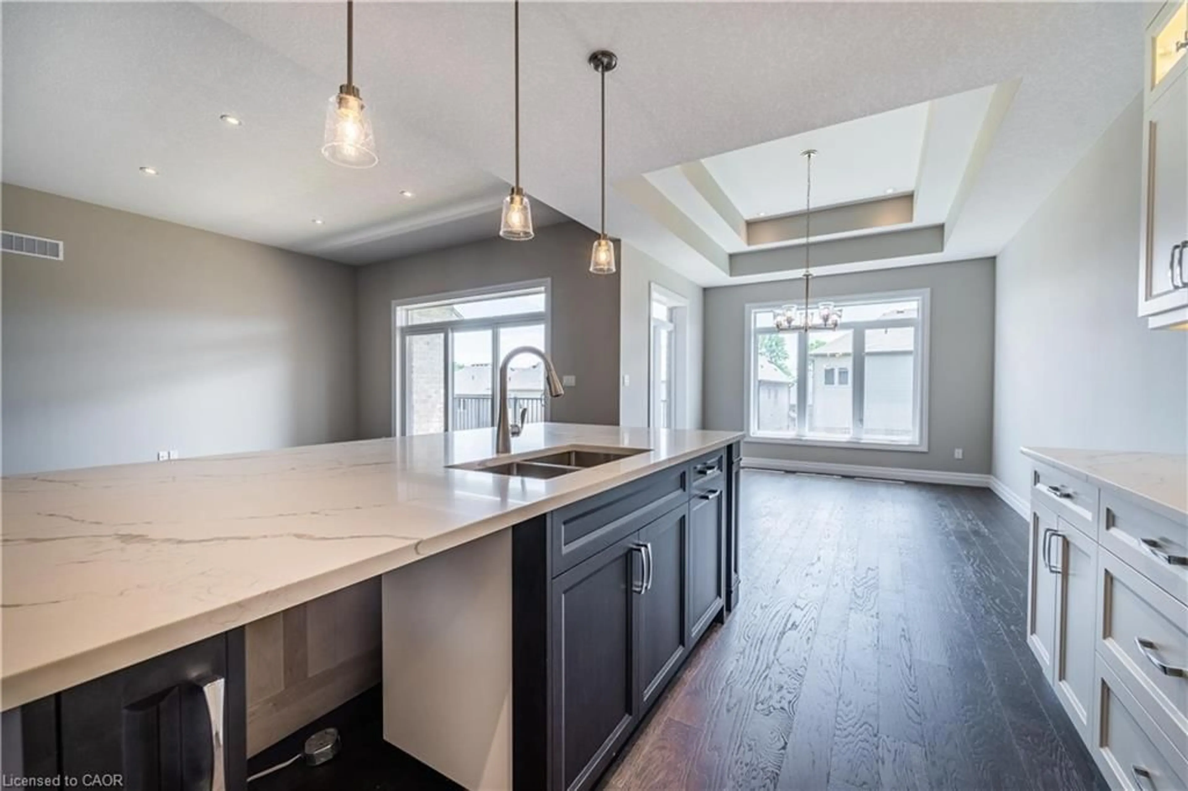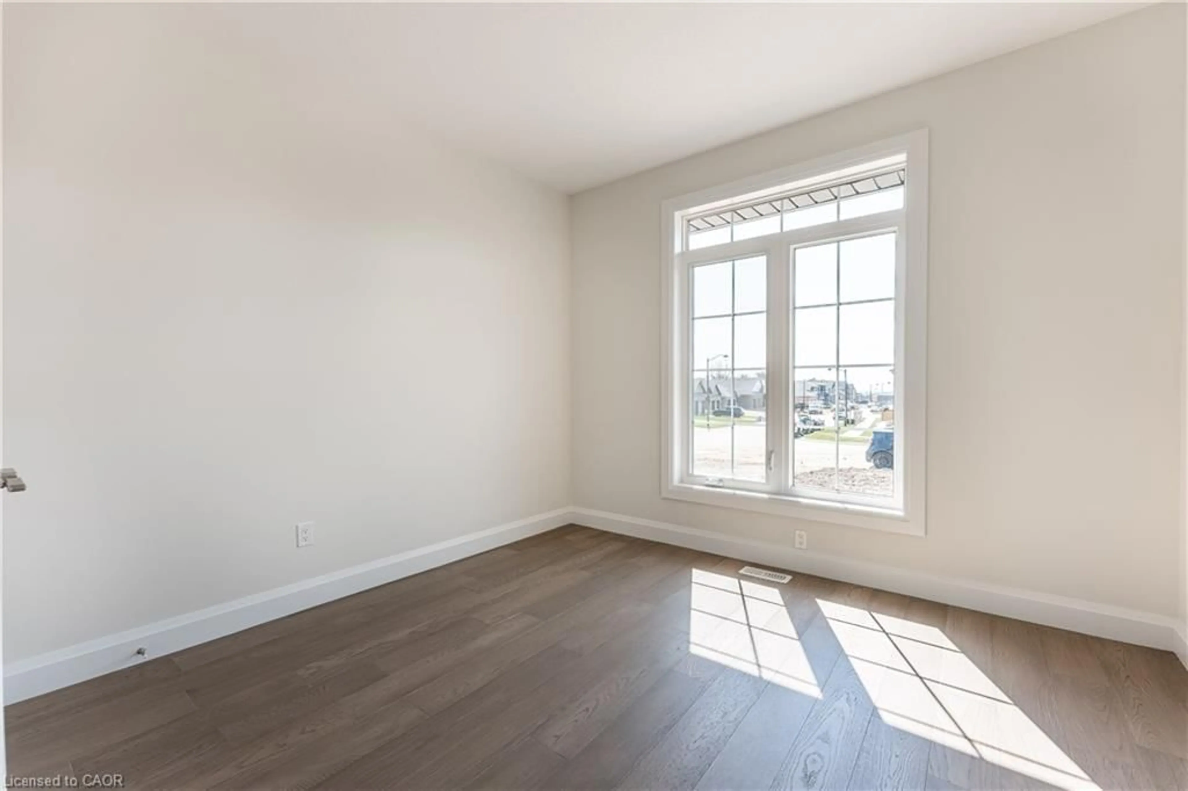Contact us about this property
Highlights
Estimated valueThis is the price Wahi expects this property to sell for.
The calculation is powered by our Instant Home Value Estimate, which uses current market and property price trends to estimate your home’s value with a 90% accuracy rate.Not available
Price/Sqft$511/sqft
Monthly cost
Open Calculator
Description
Small town charm meets modern luxury. Welcome to 77 Cedar Street, an exceptional new bungaloft crafted by Pinevest Homes in the heart of Paris Ontario. Located in a mature neighbourhood on a deadend, tree lined street makes this huge 46' x 183' lot a true gem! Walking distance to the restaurants, boutique shops and extensive walking trail network along the banks of the Grand River are added bonuses to this laid back lifestyle with a European edge. This thoughtfully designed residence showcases timeless curb appeal with stone accents, covered front porch, insulated double-car garage complete with a smart opener and EV-ready conduit. Interior features include 9ft main floor smooth ceilings creating a bright, open feel complemented by engineered hardwood or vinyl plank in the main living areas and stained stair stringers with wrought-iron guards. The gourmet kitchen features custom cabinetry with soft-close doors, 42" uppers with crown and valance, solid-surface countertops, undermount sink, pendant lighting over the island. Luxurious bathrooms include solid-surface counters, 12" x 24" porcelain tiled showers and comfort-height fixtures. High-efficiency natural gas furnace, air conditioning and HRV system ensure year-round comfort. Every detail here from LED pot lighting to the covered rear deck, landscaped lot and asphalt driveway reflects the Pinevest commitment to quality and craftsmanship making 77 Cedar Street the perfect blend of modern comfort and refined living.
Property Details
Interior
Features
Second Floor
Bedroom
4.01 x 3.94Bedroom
3.20 x 3.66Exterior
Features
Parking
Garage spaces 2
Garage type -
Other parking spaces 2
Total parking spaces 4
Property History
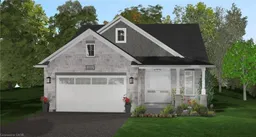 14
14
