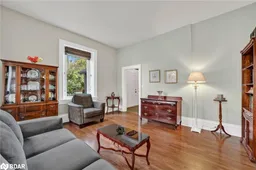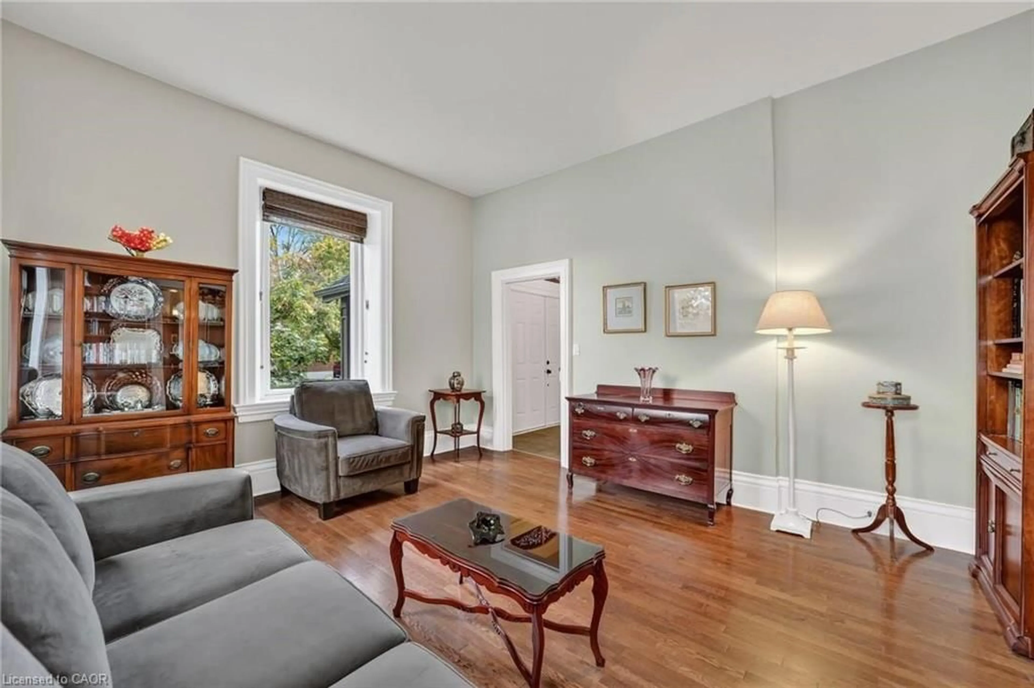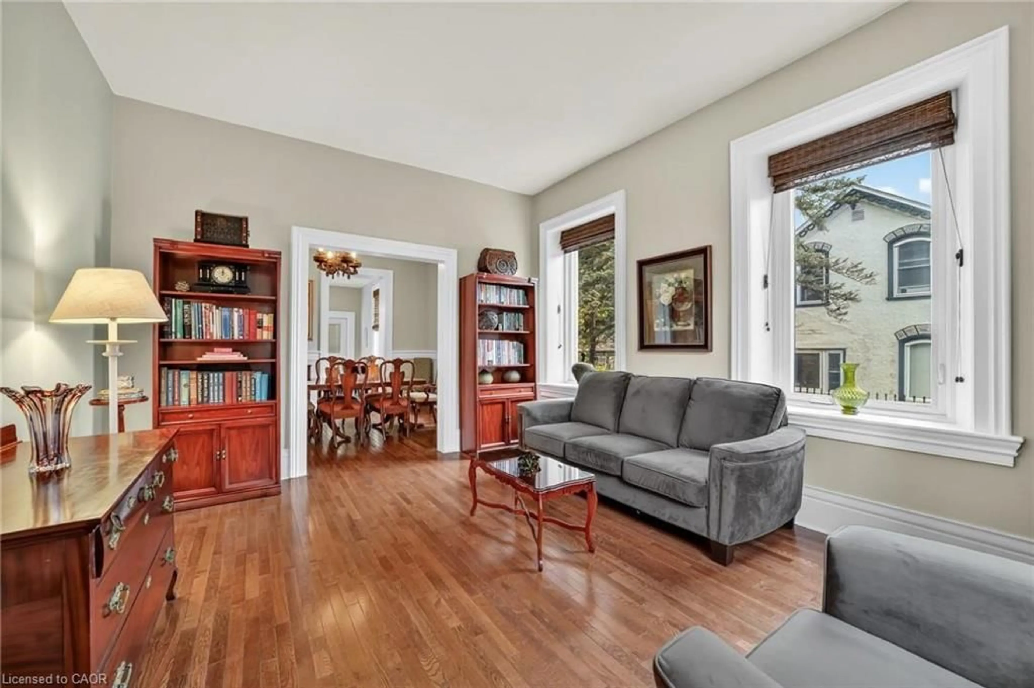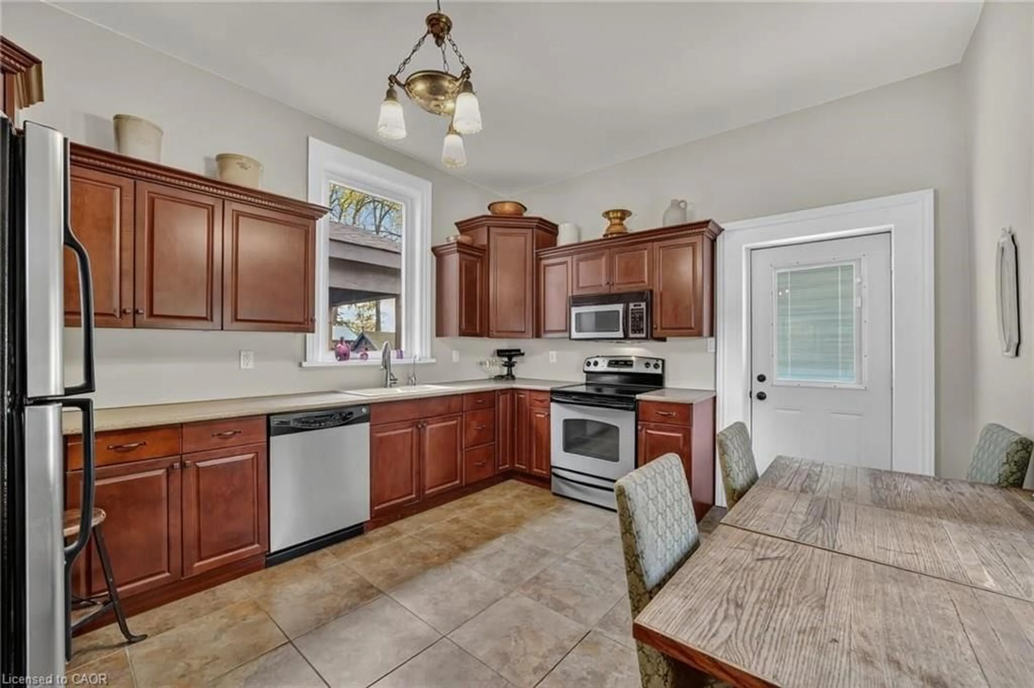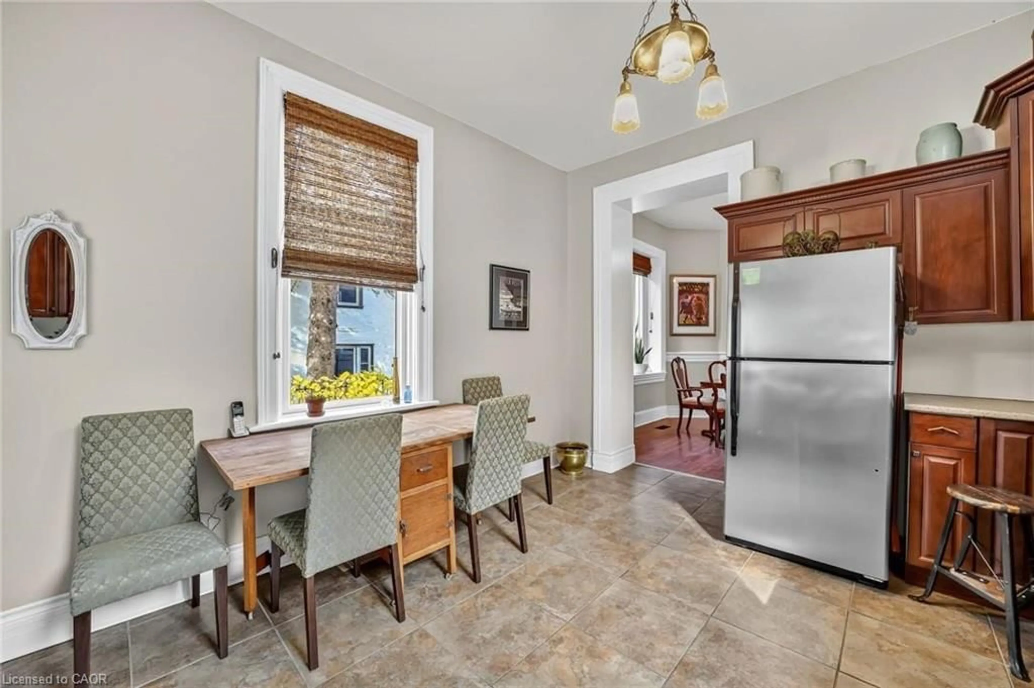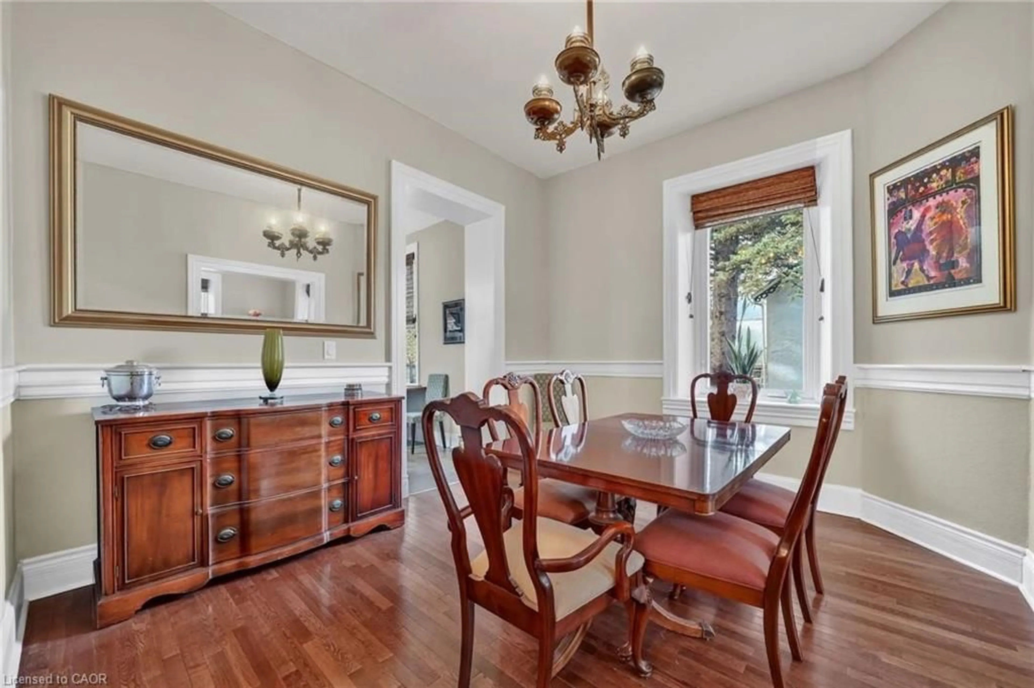72 Banfield St, Paris, Ontario N3L 2Z1
Contact us about this property
Highlights
Estimated valueThis is the price Wahi expects this property to sell for.
The calculation is powered by our Instant Home Value Estimate, which uses current market and property price trends to estimate your home’s value with a 90% accuracy rate.Not available
Price/Sqft$278/sqft
Monthly cost
Open Calculator
Description
You'll be impressed by this elegant, FULLY UPDATED Centtury home that beautifully blends classic charm with modern comfort. Spacious principal rooms feature High Ceiings, Hardwood Floors and original architectural designs throughout. The main floor features a Stunning Library, perfect for quiet reading or a home office, and a bright living and dining area ideal for entertaining. French Doors open to a large deck overlooking the backyard and the picturesque Nith River Valley. "The kitchen features rich espresso cabinetry paired with stainless steel appliances. and ceramic flooring. Upstairs, you'll find four generous bedrooms, a bright bathroom with a skylight and a versatile hallway nook ideal for an office or reading area. Fully renovated top to bottom - including windows, furnace, A/C, wiring, and plumbing - Just Move in and Enjoy!
Property Details
Interior
Features
Main Floor
Family Room
3.96 x 4.88Hardwood Floor
Kitchen
3.35 x 4.57Tile Floors
Sitting Room
2.44 x 3.35Living Room
4.11 x 4.11Hardwood Floor
Exterior
Features
Parking
Garage spaces -
Garage type -
Total parking spaces 4
Property History
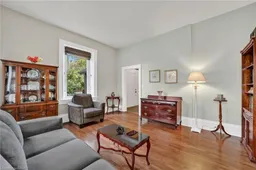 15
15