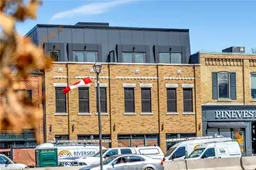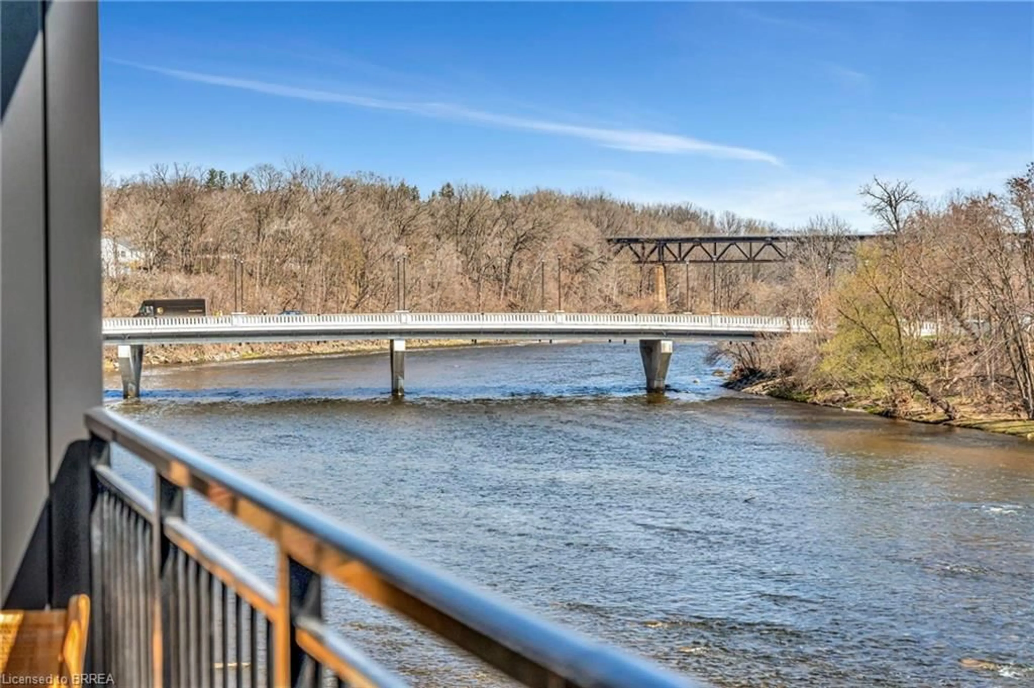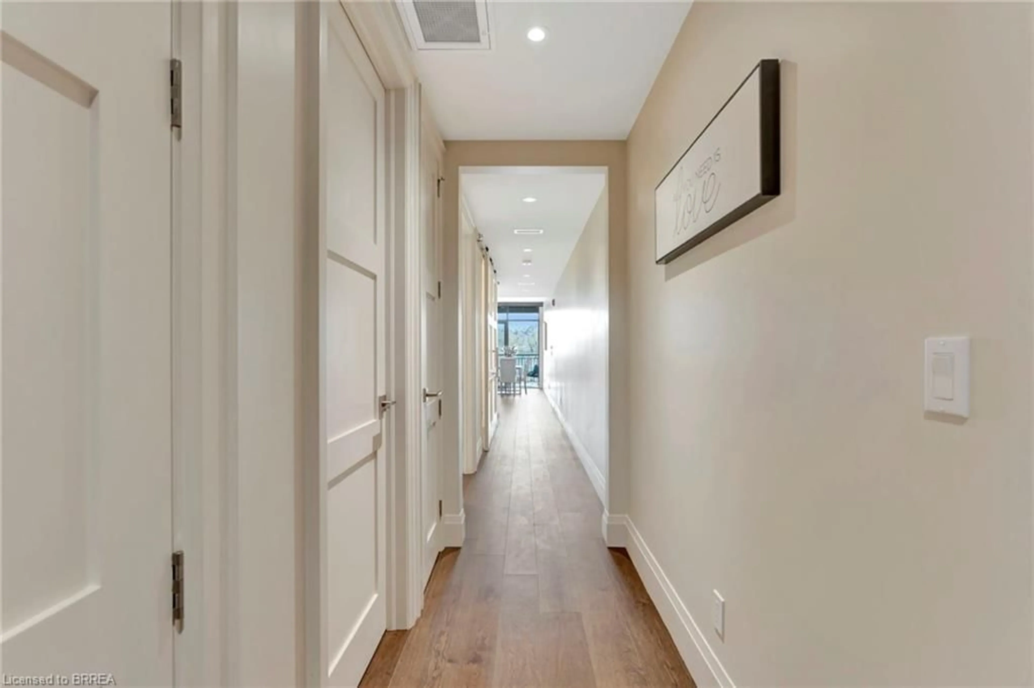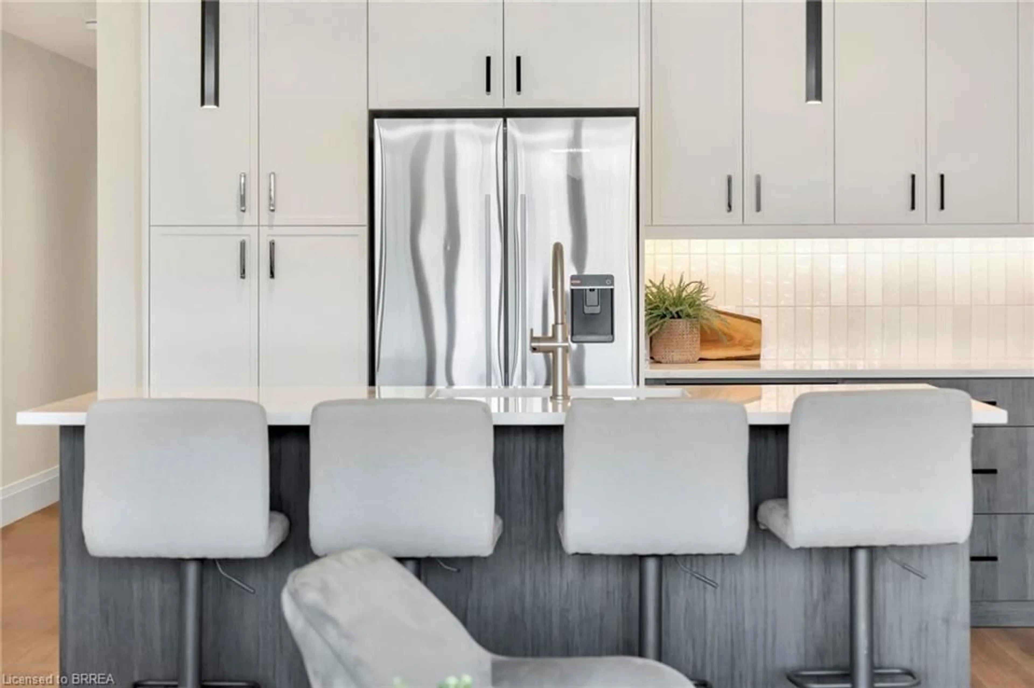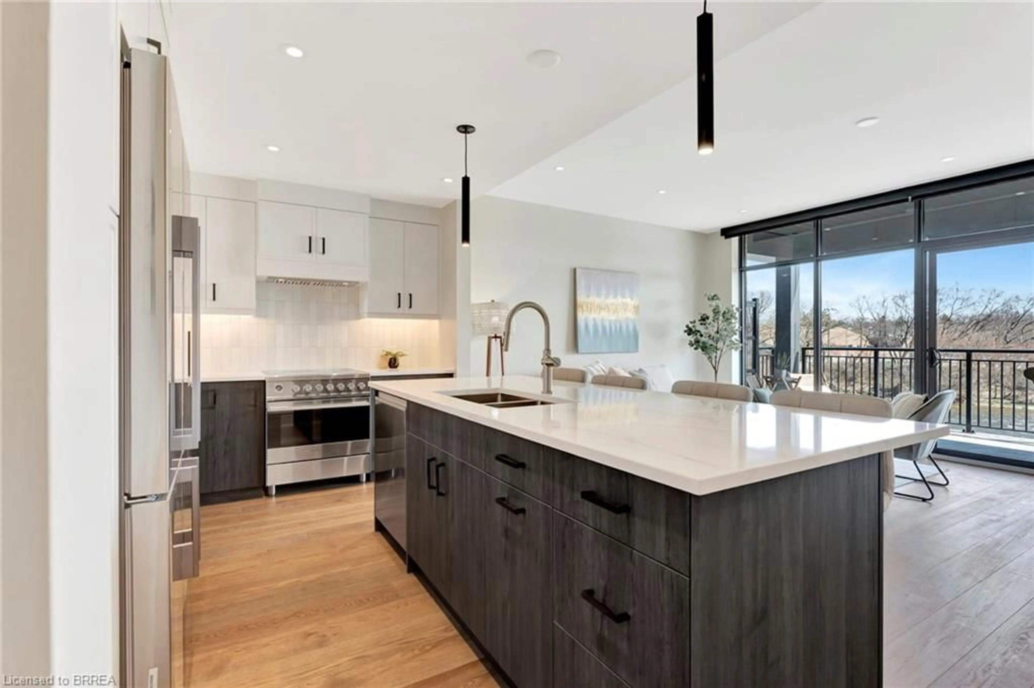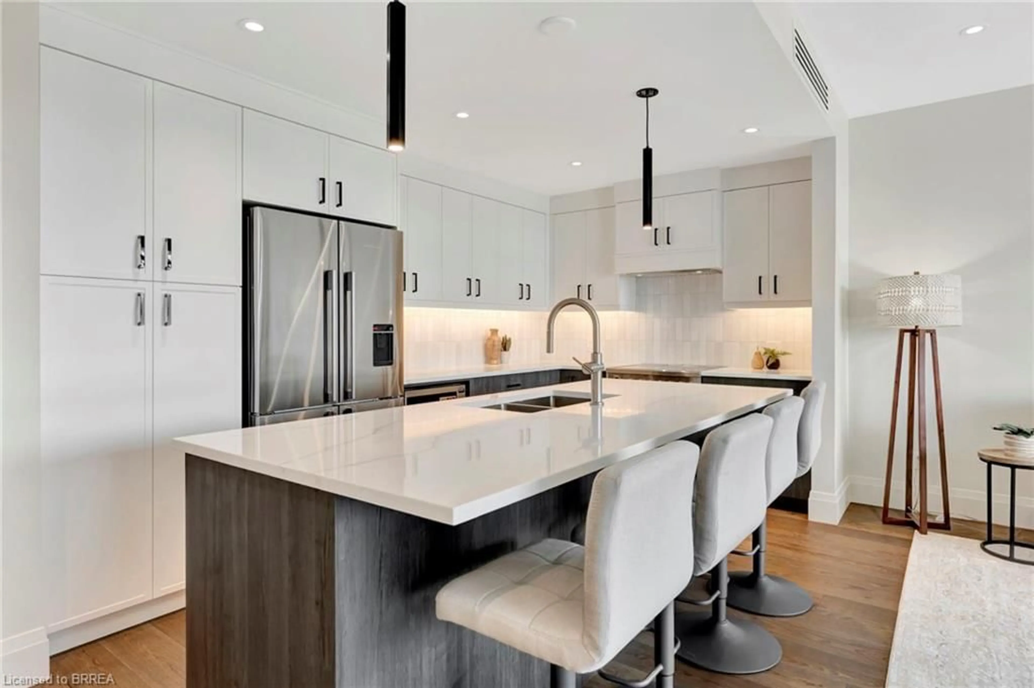7 Grand River St #203, Paris, Ontario N3L 2L9
Contact us about this property
Highlights
Estimated valueThis is the price Wahi expects this property to sell for.
The calculation is powered by our Instant Home Value Estimate, which uses current market and property price trends to estimate your home’s value with a 90% accuracy rate.Not available
Price/Sqft$922/sqft
Monthly cost
Open Calculator
Description
One of the best views in town! With 865 sq/ft of elegant living space and a private patio overlooking the Grand River, Unit 203 is a serene riverside sanctuary. The open-concept interior showcases premium finishes throughout—wide plank hardwood flooring, automated blinds, a chef-inspired kitchen with quartz counters and integrated Fisher & Paykel appliances, and a beautifully appointed bathroom with heated floors. This 1-bedroom suite offers a rare combination of peaceful outdoor space and timeless interior design, perfect for anyone seeking luxury in a low-maintenance setting.
Property Details
Interior
Features
Main Floor
Bathroom
4-Piece
Bedroom
3.07 x 3.51Living Room/Dining Room
5.46 x 4.04Kitchen
5.46 x 2.62Exterior
Features
Parking
Garage spaces -
Garage type -
Total parking spaces 1
Condo Details
Amenities
Elevator(s), Industrial Water Softener, Other
Inclusions
Property History
 36
36
