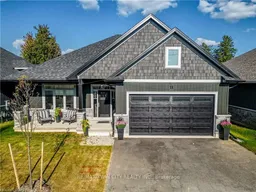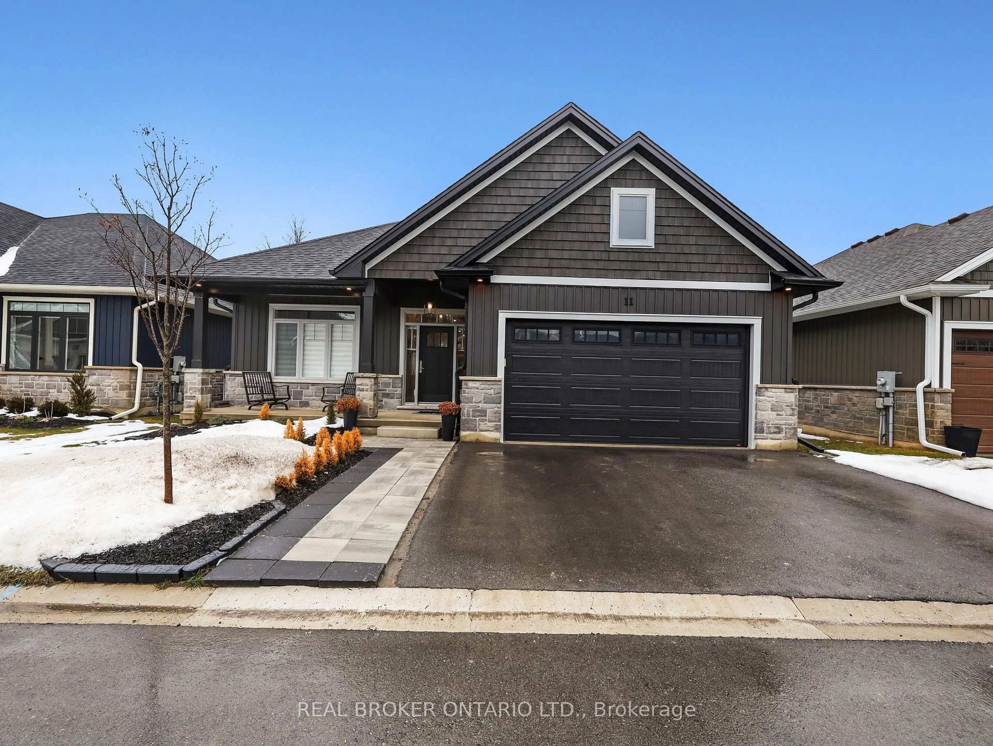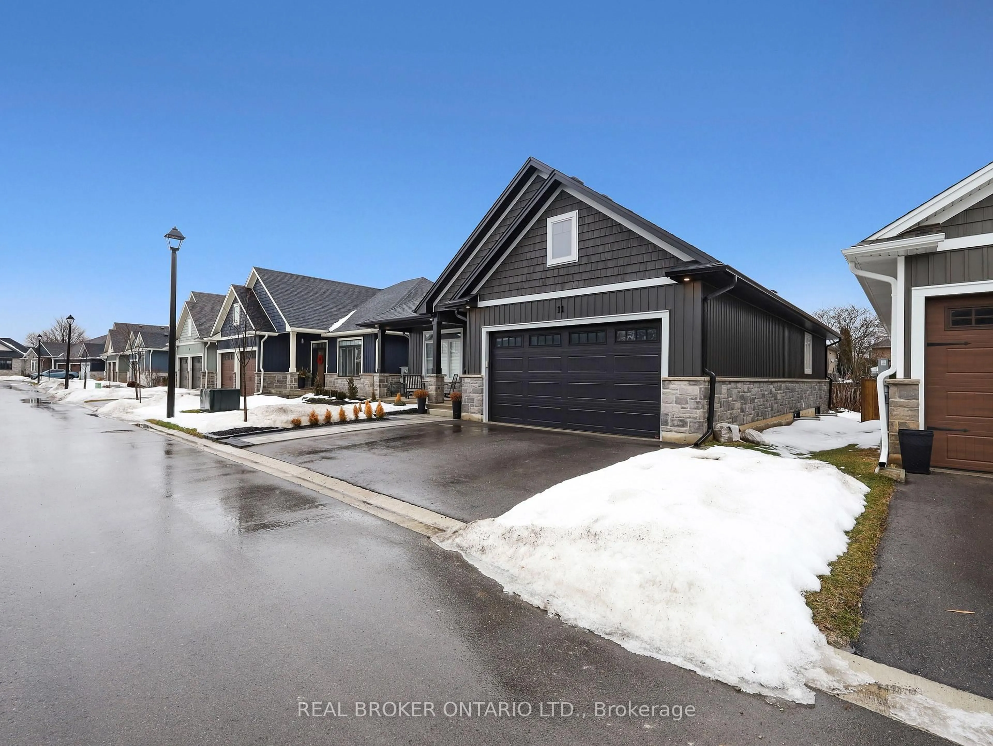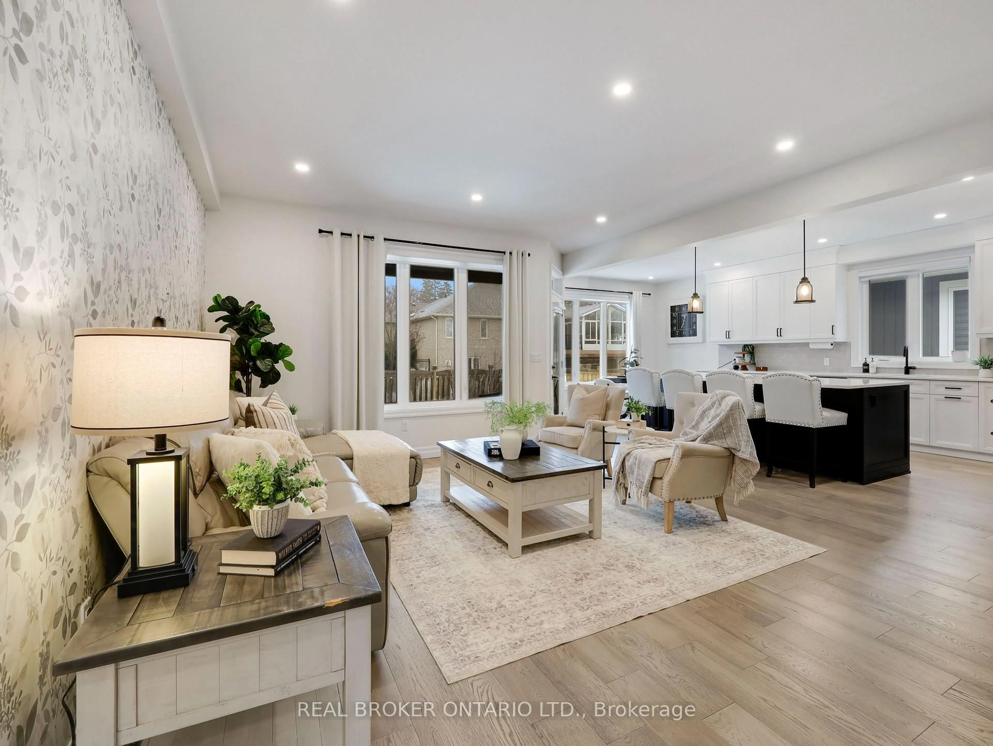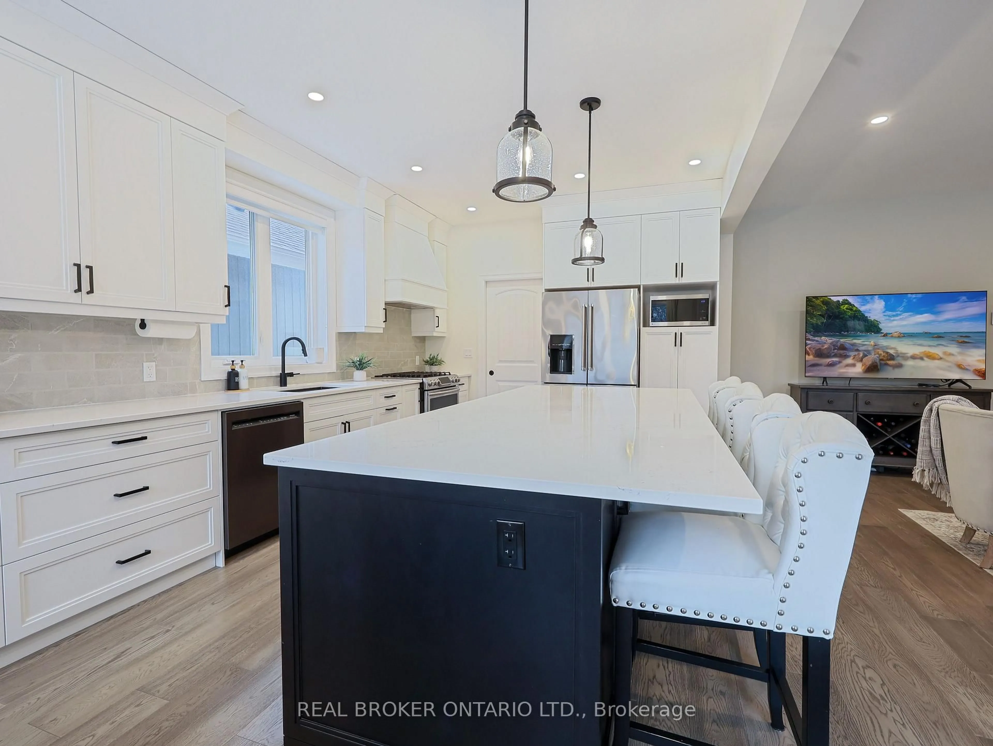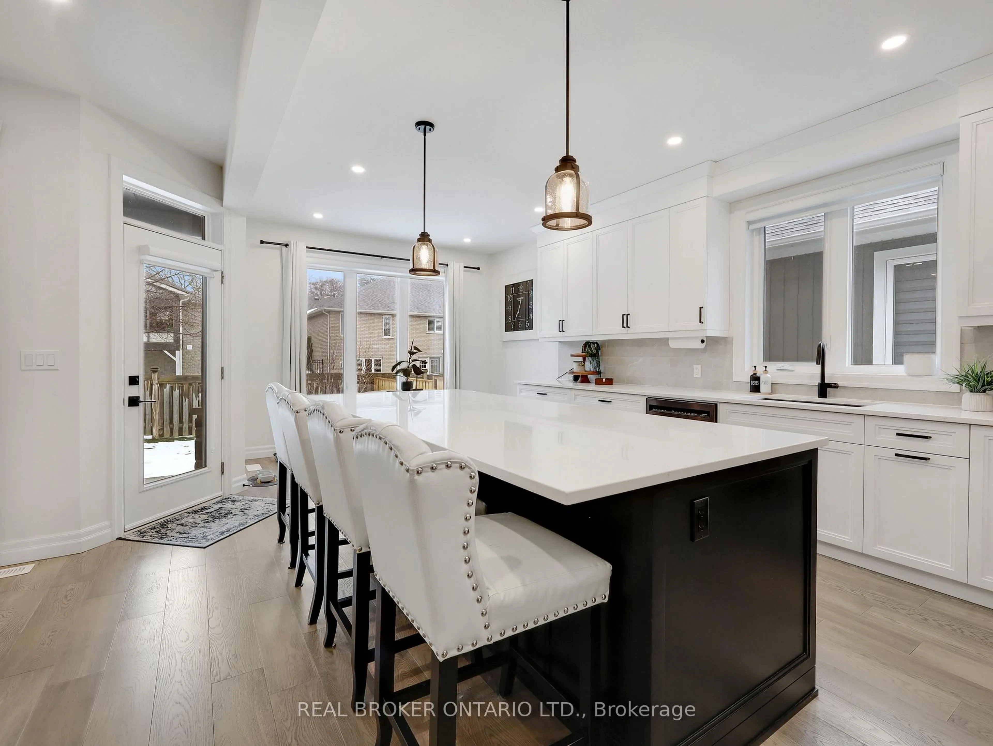68 Cedar St #11, Brant, Ontario N3L 0L4
Contact us about this property
Highlights
Estimated valueThis is the price Wahi expects this property to sell for.
The calculation is powered by our Instant Home Value Estimate, which uses current market and property price trends to estimate your home’s value with a 90% accuracy rate.Not available
Price/Sqft$630/sqft
Monthly cost
Open Calculator
Description
Welcome to 11-68 Cedar Street, Paris - a stunning, nearly new bungaloft offering the perfect blend of modern elegance and an unbeatable location in one of Paris' most sought-after communities. Built in 2023 as part of Pinevest Homes' Cedarlane collection, this beautifully designed home features 3 bedrooms, 3 full bathrooms, and approximately 1,985 sq ft of finished living space - ideal for families or professionals seeking low-maintenance luxury. From the moment you step inside the spacious foyer, you'll appreciate the refined finishes and bright open-concept layout designed for effortless everyday living and entertaining. The gourmet kitchen is a true showpiece, featuring stainless steel appliances, a gas stove with double oven functionality, quartz countertops, custom cabinetry, and a stunning 9-foot extended island made for gathering.The main floor offers two well-appointed bedrooms, including a serene primary retreat filled with natural light, complete with a walk-in closet with custom organization and a beautifully appointed 3-piece ensuite. Upstairs, a private loft-style bedroom and full 4-piece bathroom create the perfect guest suite, home office, or additional family retreat.The unfinished basement boasts impressive 9-foot ceilings, large windows, and a bathroom rough-in, offering endless potential for future living space. Additional highlights include oak staircases to both levels, extended cabinetry in the ensuite and laundry, and an owned water softener. Located just minutes from downtown Paris and only 4 minutes to Highway 403, this home delivers exceptional convenience in a quiet, desirable neighbourhood close to parks, shopping, and dining. This is more than a home - it's where your next chapter begins.
Property Details
Interior
Features
Main Floor
Living
5.11 x 4.57Kitchen
3.51 x 3.51Dining
3.38 x 3.66Br
3.96 x 3.91Exterior
Parking
Garage spaces 2
Garage type Attached
Other parking spaces 2
Total parking spaces 4
Condo Details
Inclusions
Property History
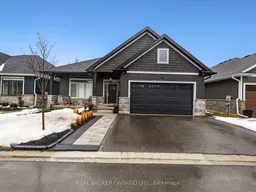 30
30