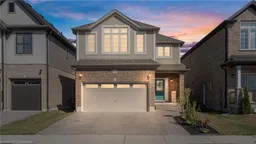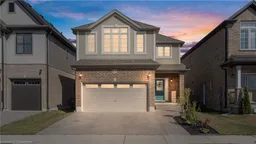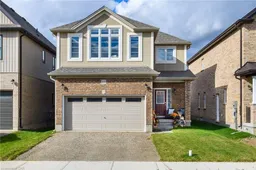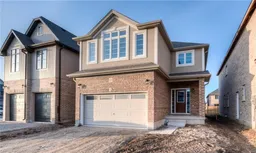Discover this stunning 4-bedroom home in the sought-after Arlington Meadows community of Paris, perfect for a growing family. The main floor impresses with 9’ ceilings, a welcoming foyer featuring a striking hardwood staircase with stainless steel pickets, and sleek laminate flooring throughout.
The gourmet kitchen is a chef’s dream, boasting upgraded cabinetry, quartz countertops, a custom shaker-style hood fan, a large island with a built-in recycling/garbage system, soft-close cabinets, an under-mount sink, and extended 36” upper cabinets with crown molding, under-cabinet lighting, and a stylish backsplash. This space opens to a bright dining area with walkout access to a large covered deck—ideal for year-round barbecues—plus a fully fenced backyard and an above-ground pool, perfect for entertaining and relaxation. The main level also includes a spacious Great Room, a laundry room, and a powder room with a quartz countertop.
Upstairs, the Primary bedroom serves as a private retreat with a massive walk-in closet and a spa-like ensuite featuring a deep soaker tub, a tiled walk-in shower with a glass door, and dual sinks with quartz counters. Three additional generously sized bedrooms share a 5-piece bathroom, also upgraded with quartz counters.
The fully finished basement offers incredible versatility, including a large family room, a gym or home office space, and an additional bathroom.
This property also features a double-car garage and driveway parking for two cars. Conveniently located near Cobblestone Public School, Sacred Heart Catholic School, a sports complex, parks, shopping, and easy access to Highway 403, this home truly has it all.
Inclusions: Carbon Monoxide Detector,Dishwasher,Dryer,Garage Door Opener,Pool Equipment,Range Hood,Refrigerator,Smoke Detector,Stove,Washer
 41
41





