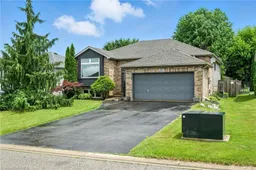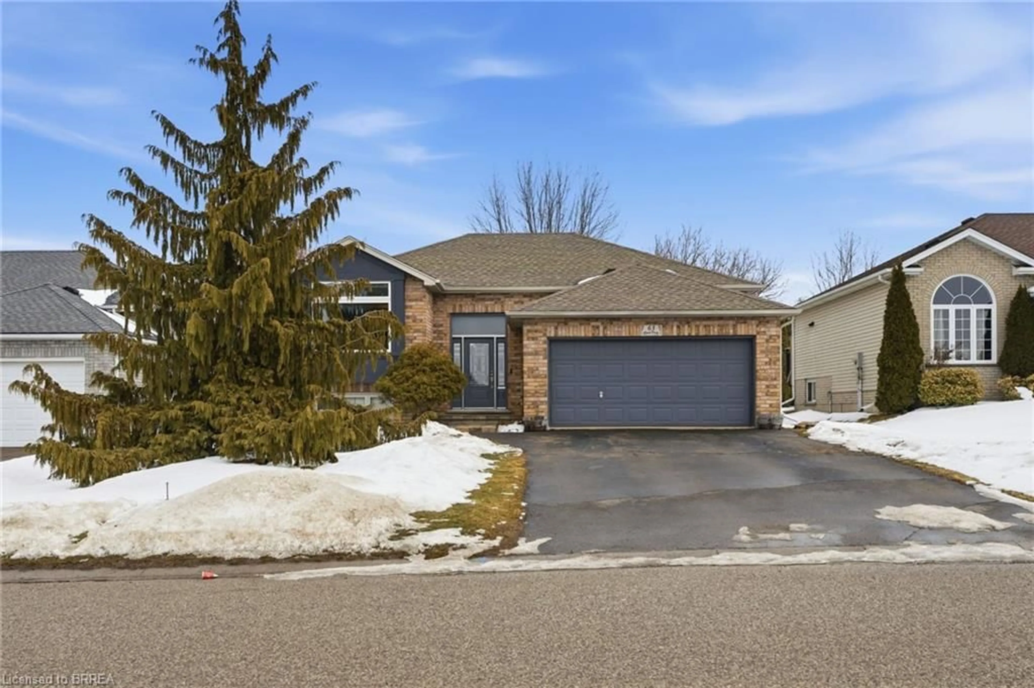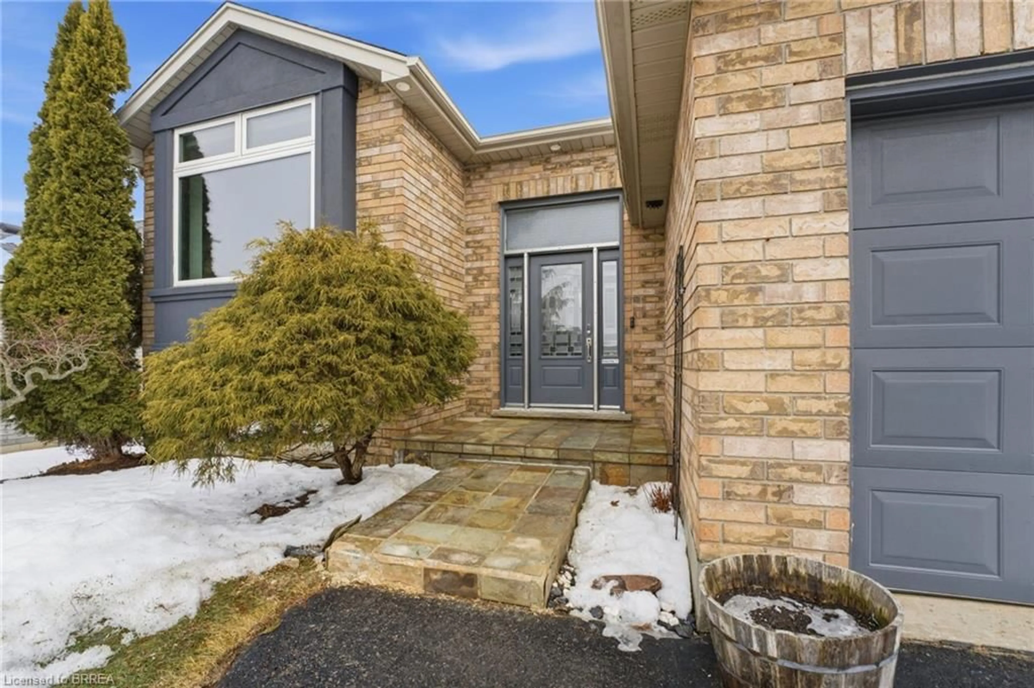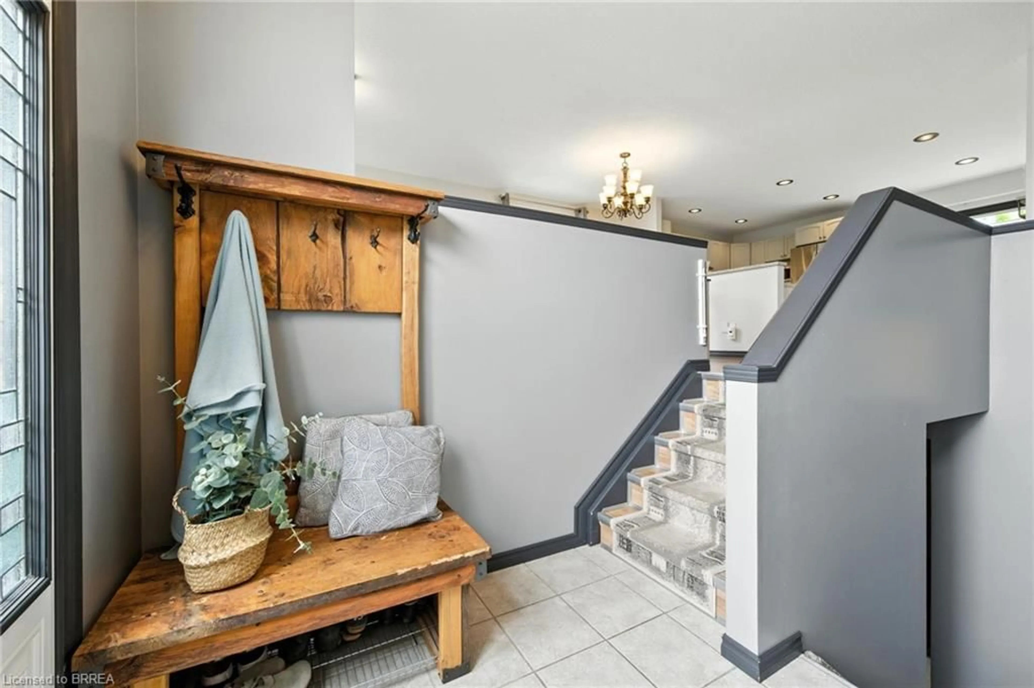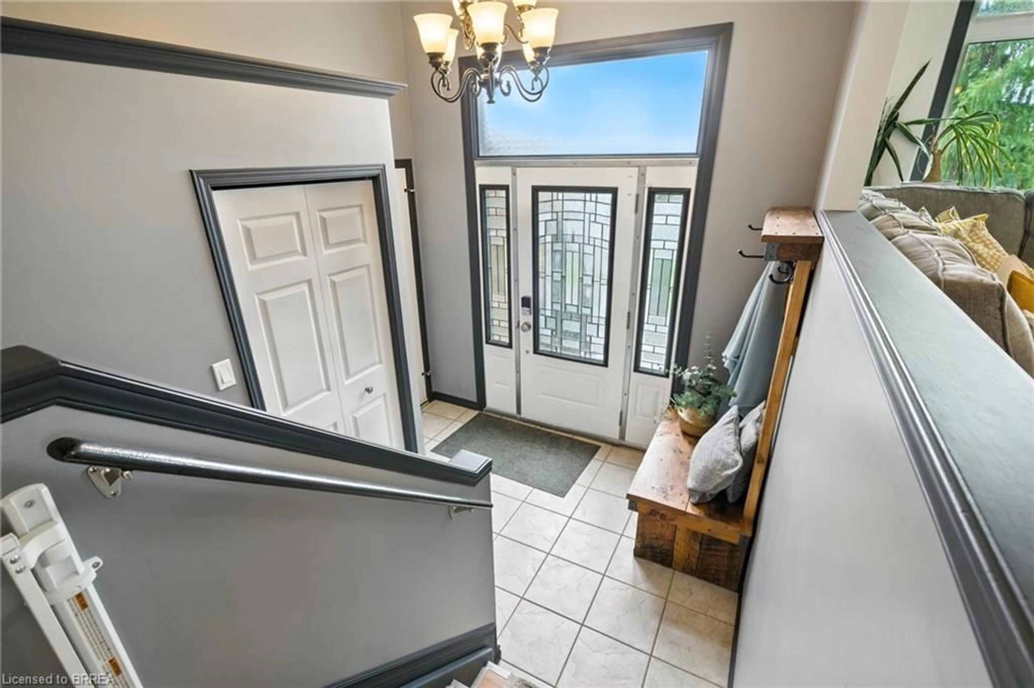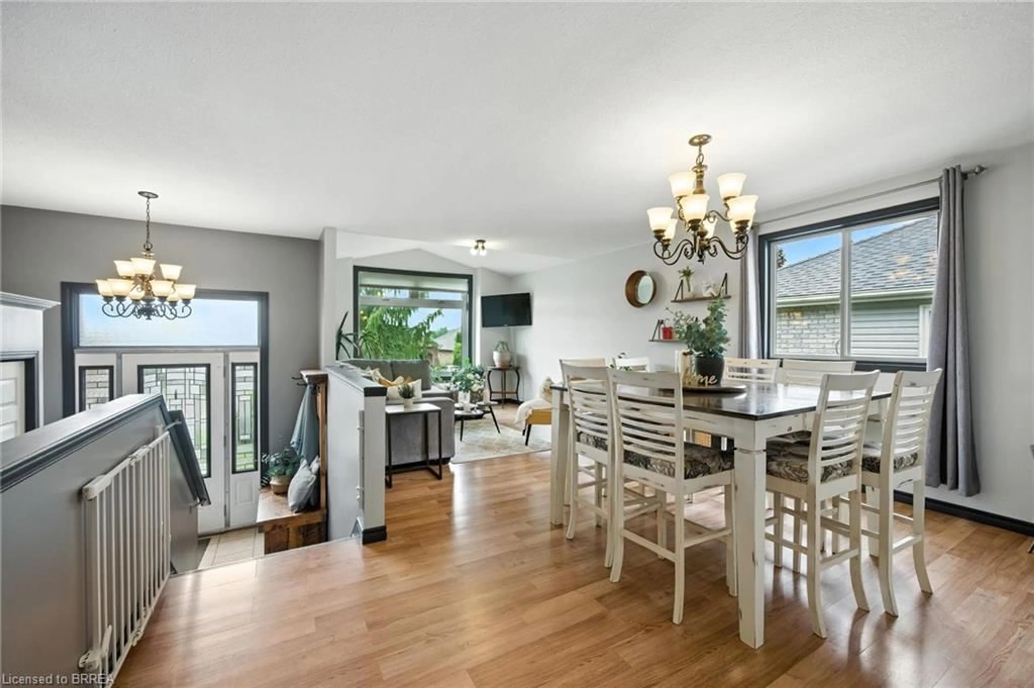Contact us about this property
Highlights
Estimated valueThis is the price Wahi expects this property to sell for.
The calculation is powered by our Instant Home Value Estimate, which uses current market and property price trends to estimate your home’s value with a 90% accuracy rate.Not available
Price/Sqft$378/sqft
Monthly cost
Open Calculator
Description
Bright and spacious 4-bedroom, 2-bath raised bungalow located in a family-friendly neighbourhood, offering a move-in-ready home with extensive updates and flexible living space. The main level features vaulted ceilings, a bright living room with a large front window (replaced in 2020), a generous dining area, and an open-concept kitchen with stainless steel appliances and ample counter space. The finished lower level includes a separate family room and a large recreation / games room, ideal for movie nights, a kids’ play area, home gym, or additional living space. With multiple living areas, this home offers excellent functionality for growing families. Major improvements have already been completed, including: Front window and front door replaced in 2020, Roof replaced in 2017 with GAF Timberline HDZ shingles, Stucco exterior updated in 2016 and painted in 2023, French drain installed in 2022, Sump pump replaced in 2022 Outside, enjoy a large deck overlooking the backyard, perfect for entertaining or relaxing. The property is fully prepared for a hot tub, with electrical and pad already in place, along with a gas line for a BBQ. The landscaped front entry features natural stone tile and mature greenery, adding strong curb appeal. Conveniently located close to schools, parks, and local amenities, this raised bungalow offers space, comfort, and peace of mind with key updates already completed.
Property Details
Interior
Features
Main Floor
Bathroom
2.62 x 1.784-Piece
Kitchen
4.50 x 3.30Bedroom
3.07 x 2.87Living Room
3.40 x 4.27Exterior
Features
Parking
Garage spaces 2
Garage type -
Other parking spaces 2
Total parking spaces 4
Property History
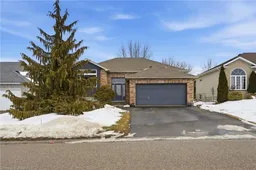 38
38