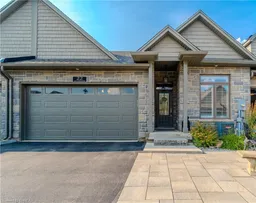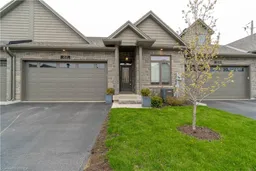Located in the prestigious complex known as The Cedars, this freehold bungalow will impress even the most discerning buyer. An entertainers dream with an open concept floor plan - stunning kitchen with an island and loads of beautiful cabinetry, dining and living area with floor to ceiling windows centred by a beautiful fireplace. The master suite will be a welcome retreat and includes a beautiful en-suite including soaker tub, glass shower and lots of cabinetry, a walk-in closet completes this beautiful space. The main floor also offers a 2nd bedroom or office, main floor laundry with added cabinetry, and a powder room. The lower level features a massive rec-room, 3rd bedroom, 4pc bath and a seasonal walk in closet. Upgrades include but not limited to carpet free, quartz countertops throughout, engineered hardwood throughout, laundry with quartz counter and upper cabinets, automatic retractable awning, oversized two-tiered deck, upgraded doors, Gas line for barbeque, new California shutters, Dimmers switches, epoxy flooring in garage, retractable screen door at the front to allow for beautiful cross breases. This common elements condominium means very low fees, but many perks - lawn maintenance, snow removal and private garbage removal! We invite you to come have a look, you won't be disappointed.
Inclusions: Dishwasher,Dryer,Garage Door Opener,Refrigerator,Stove,Washer,Window Coverings,White Bench/Storage Chest In Basement
 34
34



