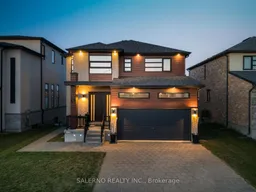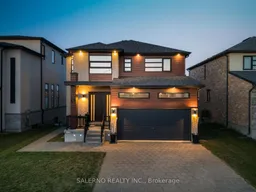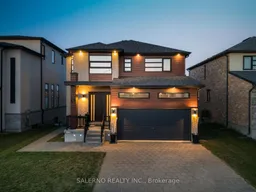This Stunning, Turn-Key Custom Home Leaves No Stone Unturned. Offering 4+1 Bedrooms And 5 Bathrooms, This Home Showcases Unmatched Craftsmanship, Timeless Elegance, And Premium Upgrades Throughout. Spanning 3,685Sq. Ft. Across Three Levels, (2251 Above Grade, 1100 Finished Basement, 333 Season Sun Room) Every Inch Of This Home Has Been Thoughtfully Designed To Impress. From The Moment You Walk In, You're Welcomed By Panoramic Sightlines And Breathtaking Views Of A Serene Pond, With Natural Light Flooding In Through Sleek European Windows and Doors. The Bright, Modern Kitchen Features Premium Quartz Countertops, A Spacious Pantry, And Ample Cabinetry, With Hardwood Flooring Seamlessly Flowing Into The Open-Concept Living And Dining Areas. Walk Out To A Composite Deck With Glass Railings, Perfect For Entertaining Or Enjoying The Peaceful Backdrop. The Separate Entrance To The Fully Finished Walk-Out Basement Adds Incredible Flexibility Complete W/ 5th Bedroom, 4-Piece Bath & Access To A Four-Season Enclosed Patio W/ Unobstructed Pond Views, arctic 6 person salt water hot tub and 3 person Sauna. This Home Is The Perfect Blend Of Luxury And Lifestyle, Ideal For Multigenerational Living Or Those Seeking Refined Comfort In A Scenic Community..
Inclusions: Arctic Spa 6 Person Saltwater Hot Tub, Three Person Infrared Sauna, Four Stainless Steel Bosch Appliances (Fridge, Stove, Dishwasher, Hood Fan), Samsung Washer Dryer, Panasonic Stainless Steel Microwave, All Fixtures Including Murano Glass Fixture On The Stairs From Italy, Water Softener, Valor Radiant Heat Linear Fireplace, Electric Fireplace In Bedroom, Four Season Lifestyle Sunroom, 12X32 Composite Deck By Hickory Dickory Decks, Custom Pergola.






