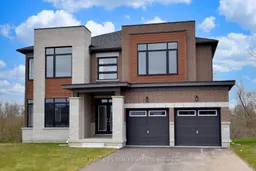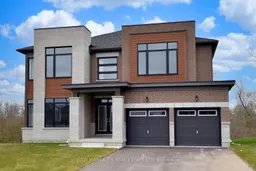Welcome to 42 Mears Place, in the newly developed Paris Riverside neighbourhood in Brant County. Built by Crystal Homes in 2024, this modern Wildflower model offers 3,314 sq ft of living experience for your family, with 5 spacious bedrooms and 4 bathrooms. You will be greeted by an abundance of natural light leading into an impressive open-concept kitchen, with a large island, granite countertops and large windows. This kitchen is designed for both functionality and style. With a long list of upgrades throughout the home, every detail has been carefully considered. The 2 levels feature upgraded hardwood flooring, adding warmth and sophistication. The living room-dining area is inviting and spacious. The family room has a gas fireplace for added ambiance. There is a main floor laundry with indoor access to the garage. Smooth ceilings throughout enhance the overall sense of openness and modern design on both floors. Upstairs the luxurious primary bedroom boasts a spacious walk-in closet and a 4-piece ensuite, offering a peaceful retreat for relaxation. An additional 2 bathrooms have been added to the second floor, ensuring every member of the family enjoys privacy and comfort. Two of the secondary bedrooms share a semi-ensuite, ideal for siblings or guests. This home is situated on a premium ravine lot, with a sprinkler system in place. This family-friendly neighbourhood is just minutes from downtown Paris, beautiful parks, and all the amenities Paris has to offer. Also, easy highway access for commuters. Dont miss the opportunity to make this incredible property your home! RSA
Inclusions: Carbon Monoxide Detector, Smoke Detector, Dishwasher, Range Hood, Refrigerator, Stove, Washer, Dryer





