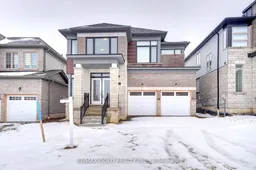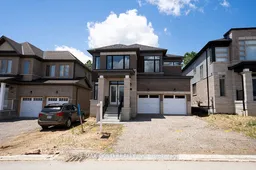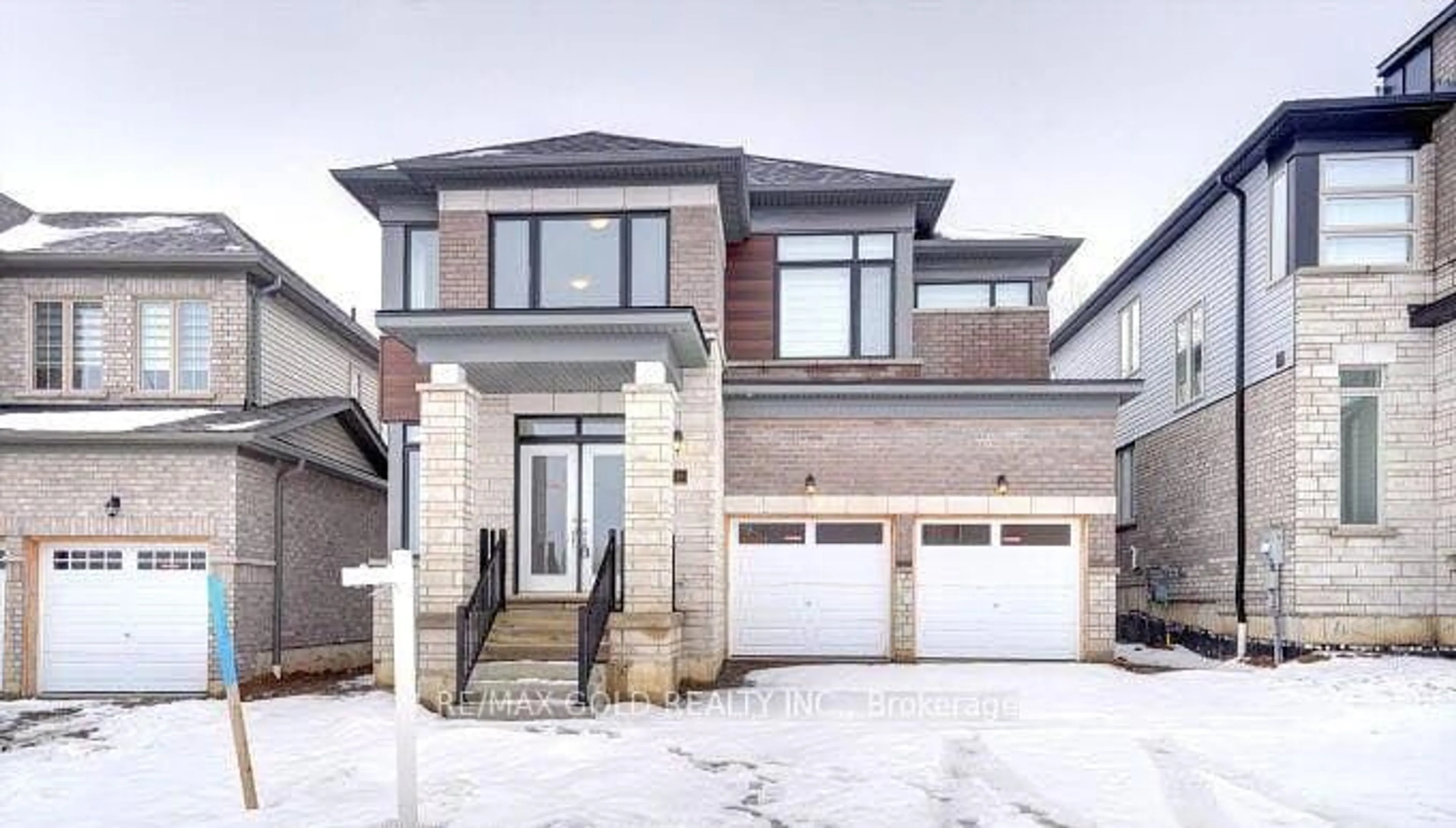33 Gilham Way, Brant, Ontario N0E 1N0
Contact us about this property
Highlights
Estimated valueThis is the price Wahi expects this property to sell for.
The calculation is powered by our Instant Home Value Estimate, which uses current market and property price trends to estimate your home’s value with a 90% accuracy rate.Not available
Price/Sqft$309/sqft
Monthly cost
Open Calculator
Description
Absolutely Gorgeous Detached Home Built In 2023! Over 3100 Sq. Ft. This Stunning Property Is Located In The Highly Sought-after Community Of Paris. Enjoy A Bright Open-concept Layout With Double-door Entry, Hardwood Flooring, And9-ft Smooth Ceilings. Beautiful Kitchen Showcases Quartz Countertops, A Centre Island, And Stainless Steel Appliances. Upstairs Offers 4 Spacious Bedrooms, 2 Full Bathrooms, And A Convenient Main-floor Laundry. The Large Primary Bedroom Includes A Luxurious Ensuite And huge Walk-in Closet. Fronting Onto A Scenic Trail With Picturesque Views And Close Proximity To Morgan's Pond And The Grand River, This Home Is Surrounded By Nature And Serenity. Conveniently Located Near Downtown Paris, With Its Charming Shops, Restaurants, Local Cafes, Public Library, Schools, And Community Amenities, This Home Truly Offers The Perfect Blend Of Nature And Convenience. Your Dream Home Awaits at 33 Gilham Way Paris , On
Property Details
Interior
Features
Main Floor
Living
3.96 x 6.7Combined W/Dining / Large Window
Dining
3.96 x 6.7Combined W/Living / Large Window
Family
5.48 x 3.65Fireplace / W/O To Yard
Kitchen
5.06 x 3.05Stainless Steel Appl / Quartz Counter / Backsplash
Exterior
Features
Parking
Garage spaces 2
Garage type Built-In
Other parking spaces 4
Total parking spaces 6
Property History
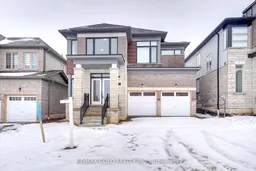
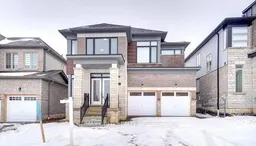 50
50