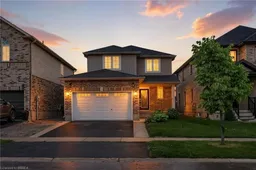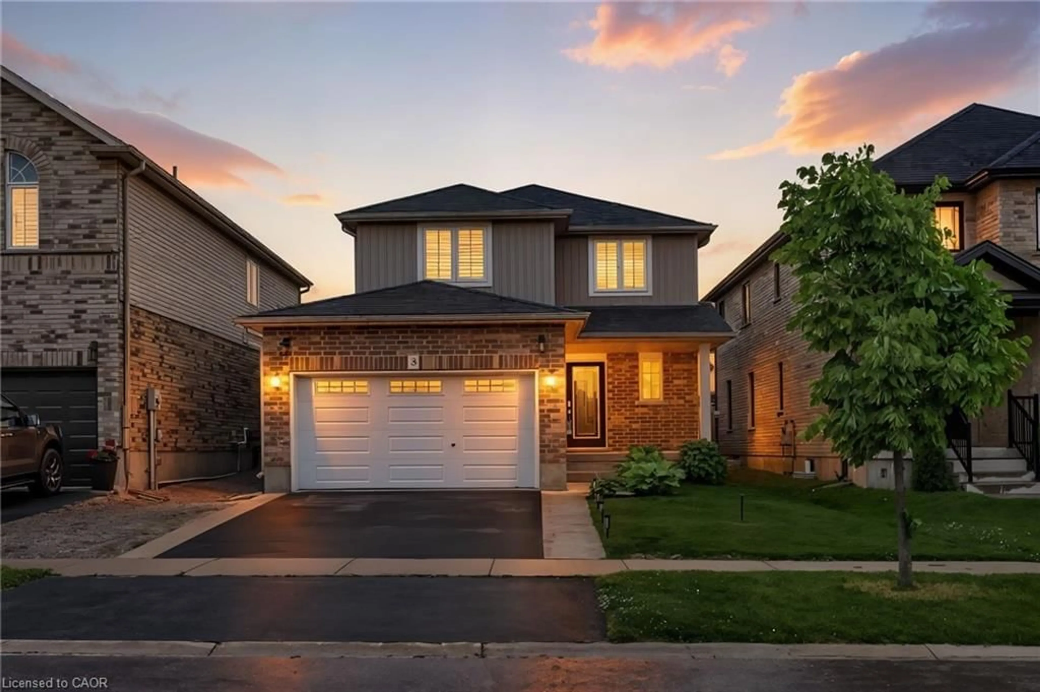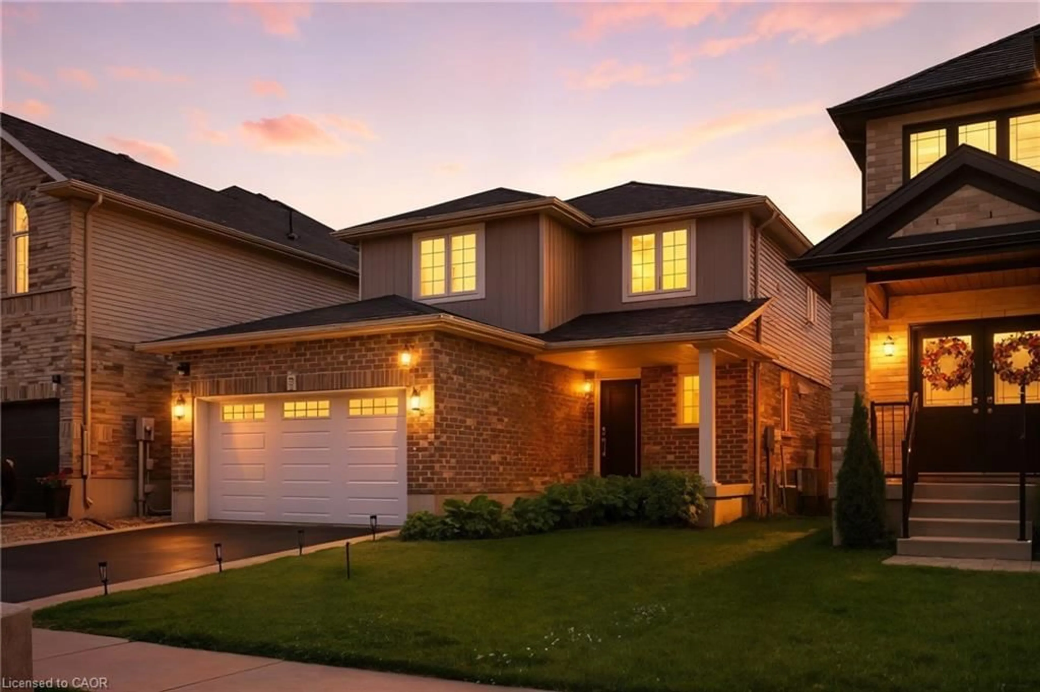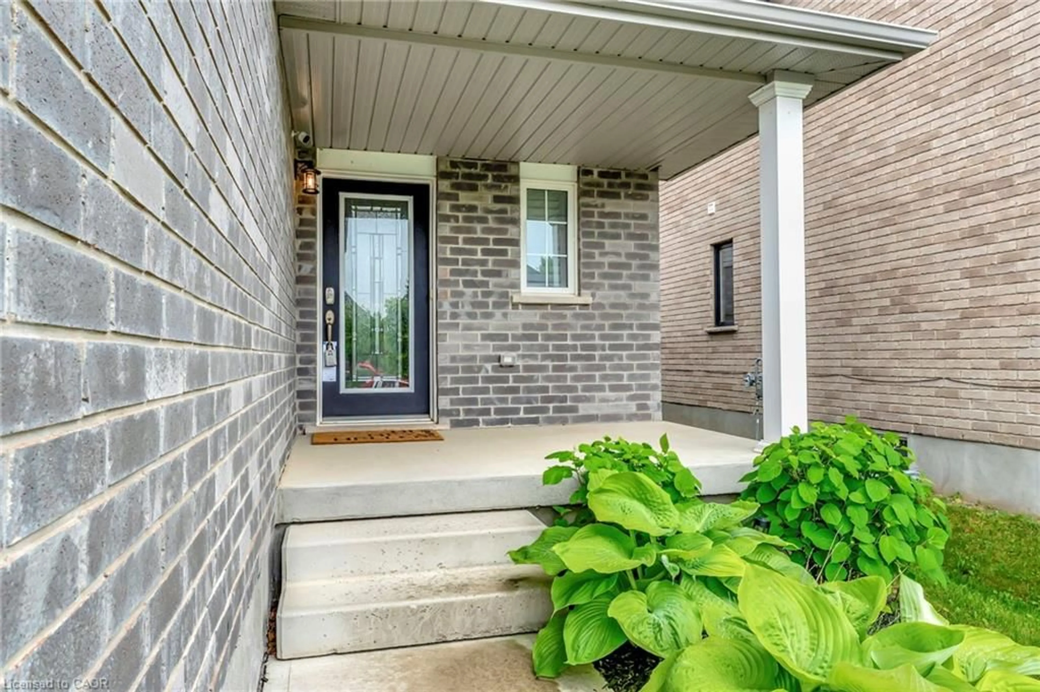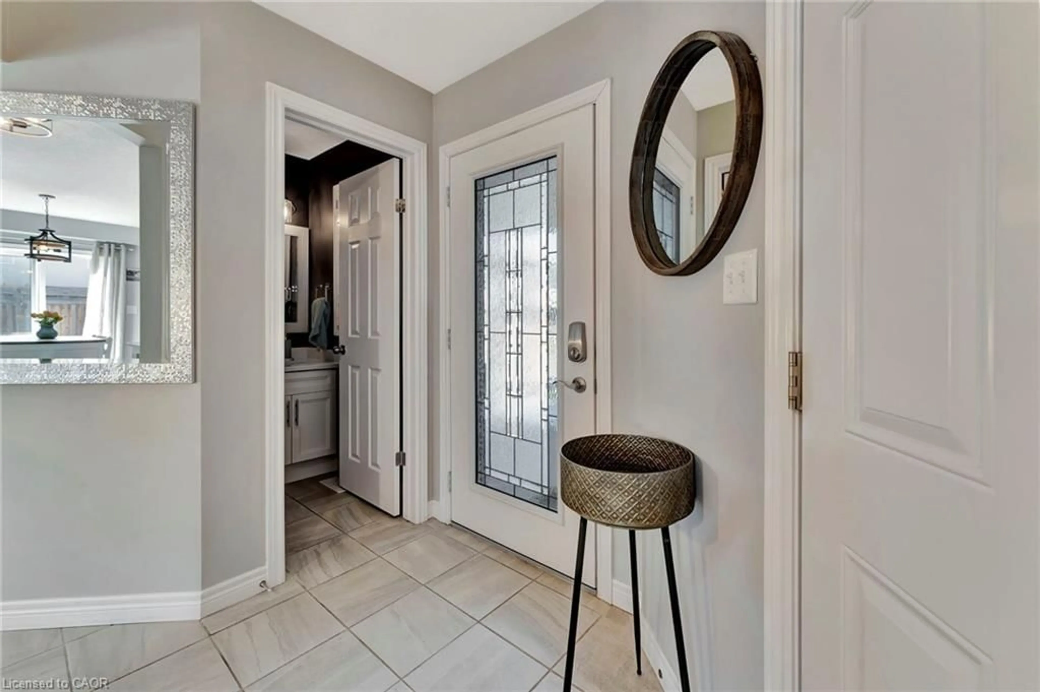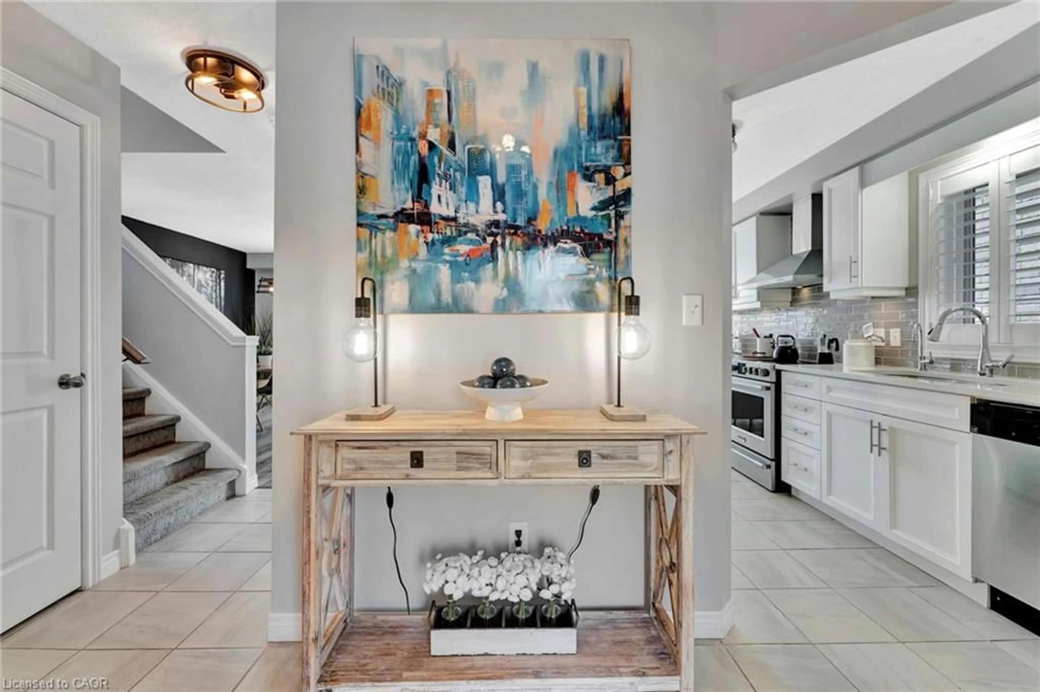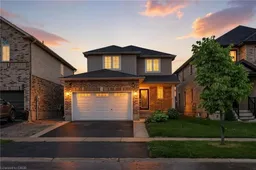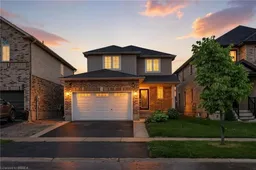3 Crawford Pl, Paris, Ontario N3L 0A6
Contact us about this property
Highlights
Estimated valueThis is the price Wahi expects this property to sell for.
The calculation is powered by our Instant Home Value Estimate, which uses current market and property price trends to estimate your home’s value with a 90% accuracy rate.Not available
Price/Sqft$555/sqft
Monthly cost
Open Calculator
Description
Step into over 1,500 sq ft of stylish living space in this beautifully maintained home, built in 2017. With 3 generously sized bedrooms and 2.5 bathrooms, this home is designed with family living in mind. The spacious primary suite includes a walk-in closet and a luxurious ensuite, creating a perfect private escape. The open-concept main floor seamlessly connects the living, dining, and kitchen areas—ideal for entertaining or everyday life. Large windows fill the home with natural light, while neutral finishes add warmth and elegance throughout. The kitchen is a true centerpiece, featuring modern appliances, ample cabinetry, and a large island that’s perfect for both meal prep and casual gatherings. Upstairs, you’ll find well-proportioned bedrooms with great closet space and stylish, contemporary bathrooms. A dedicated laundry room adds convenience and function. Outside, the fully fenced backyard offers plenty of room for play, relaxation, or summer BBQs. Located in a family-friendly neighborhood, you're just a short walk to parks, schools, and recreational facilities. Plus, commuters will love the quick 3-minute drive to Highway 403. This move-in-ready home combines thoughtful design with everyday practicality.
Property Details
Interior
Features
Main Floor
Kitchen
5.87 x 3.43Living Room
3.81 x 3.30Bathroom
1.75 x 1.422-Piece
Exterior
Features
Parking
Garage spaces 2
Garage type -
Other parking spaces 2
Total parking spaces 4
Property History
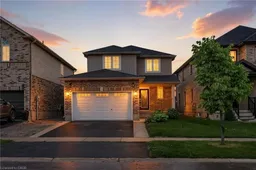 33
33