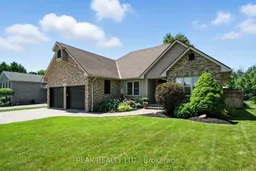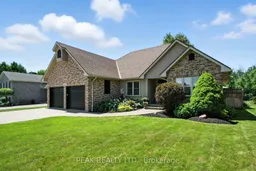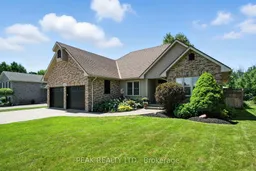Location, Location! This stunning 5-bedroom bungalow backs onto peaceful green space-no rear neighbours-offering privacy and serenity right in your backyard. With amazing curb appeal and a newly poured exposed concrete driveway and walkway, this home is just as impressive outside as it is in. Step inside to an open-concept main floor with newly refinished hardwood flooring and bright, inviting living spaces. The spacious eat-in kitchen features Corian countertops, ample cabinetry, a tile backsplash, and a walk-out to the rear patio-perfect for BBQ nights.A formal dining room and sunlit living room with large windows and a cozy gas fireplace complete the heart of the home. The main level offers two bedrooms, including a generous primary with ensuite privilege, plus the convenience of main floor laundry and inside access to the double garage. Downstairs, the fully finished lower level includes three more bedrooms, a 3-piece bathroom, and a huge rec room with a gas fireplace,pool table, built-in bar with wine rack, and beverage fridge-ideal for entertaining or relaxing. Enjoy outdoor living at its best with a beautifully landscaped, private rear yard featuring an exposed concrete patio, hot tub, mature trees and storage shed-all backing onto scenic green space.This home has it all-space, style, and a superb location. Just move in and enjoy!
Inclusions: Central Vac, Dishwasher, Dryer, Freezer, Garage Door Opener, Hot Tub, Range Hood, Refrigerator, Stove, Washer, Window Coverings, Fridge in garage, pool table







