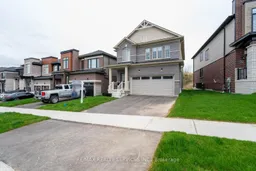Welcome to Your Dream Home on a Premium Ravine Lot! Discover this beautiful 3+1 bedroom detached home nestled on a rare and breathtaking ravine lot offering ultimate privacy, serenity, and stunning natural views right from your backyard. This property features a double-car garage and a beautifully designed exterior.The main floor offers a spacious great room with a cozy gas fireplace, perfect for family gatherings, and smooth ceilings for a polished look. The chefs delight kitchen is equipped with stainless steel appliances, combining both style and functionality.Upstairs, you'll find a large media room that can easily be converted into a 4th bedroom, along with a luxurious primary suite featuring a 4-piece ensuite and a walk-in closet. Two additional generously sized bedrooms provide ample space for the whole family. The conveniently located second-floor laundry room adds to the home's practicality.This home boasts premium finishes and thoughtful upgrades, including a rough-in for a basement washroom, larger windows, a fireplace with a TV plug above, extra kitchen windows, an extended island, and smooth main-floor ceilings. Additional features include a gas line for the stove and BBQ, a water line for the fridge, and a newly installed water softener.
Inclusions: Fridge, Stove, Dishwasher, Washer, Dryer. All Existing Electric Light Fixtures, Water Softner
 24
24


