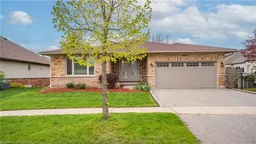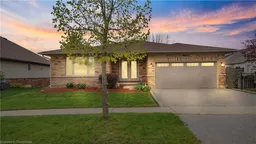Welcome to 22 Cobblestone Drive in the heart of Paris!
This beautifully maintained home offers bright open living with thoughtful design throughout. The main floor features two spacious bedrooms, including a peaceful primary suite with a private ensuite, plus a second full bathroom and main floor laundry for added convenience.
The sunlit kitchen, dining, and living spaces are perfect for everyday life and entertaining, with large windows and walkouts to a generous backyard with a deck and well-kept gardens.
The fully finished lower level adds valuable space with a comfortable rec room, cozy family area, third bedroom with ensuite, private office or den, and plenty of storage.
Located in a quiet, family friendly neighbourhood close to parks, schools, trails, and the charming shops and restaurants of downtown Paris.
This home is the perfect blend of comfort, space, and location. Schedule your private showing today.
Inclusions: Built-in Microwave,Carbon Monoxide Detector,Dishwasher,Dryer,Freezer,Garage Door Opener,Gas Stove,Refrigerator,Washer,Window Coverings
 42
42



