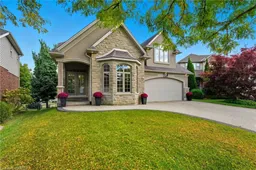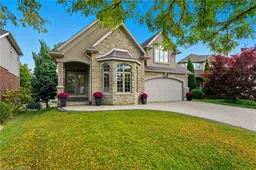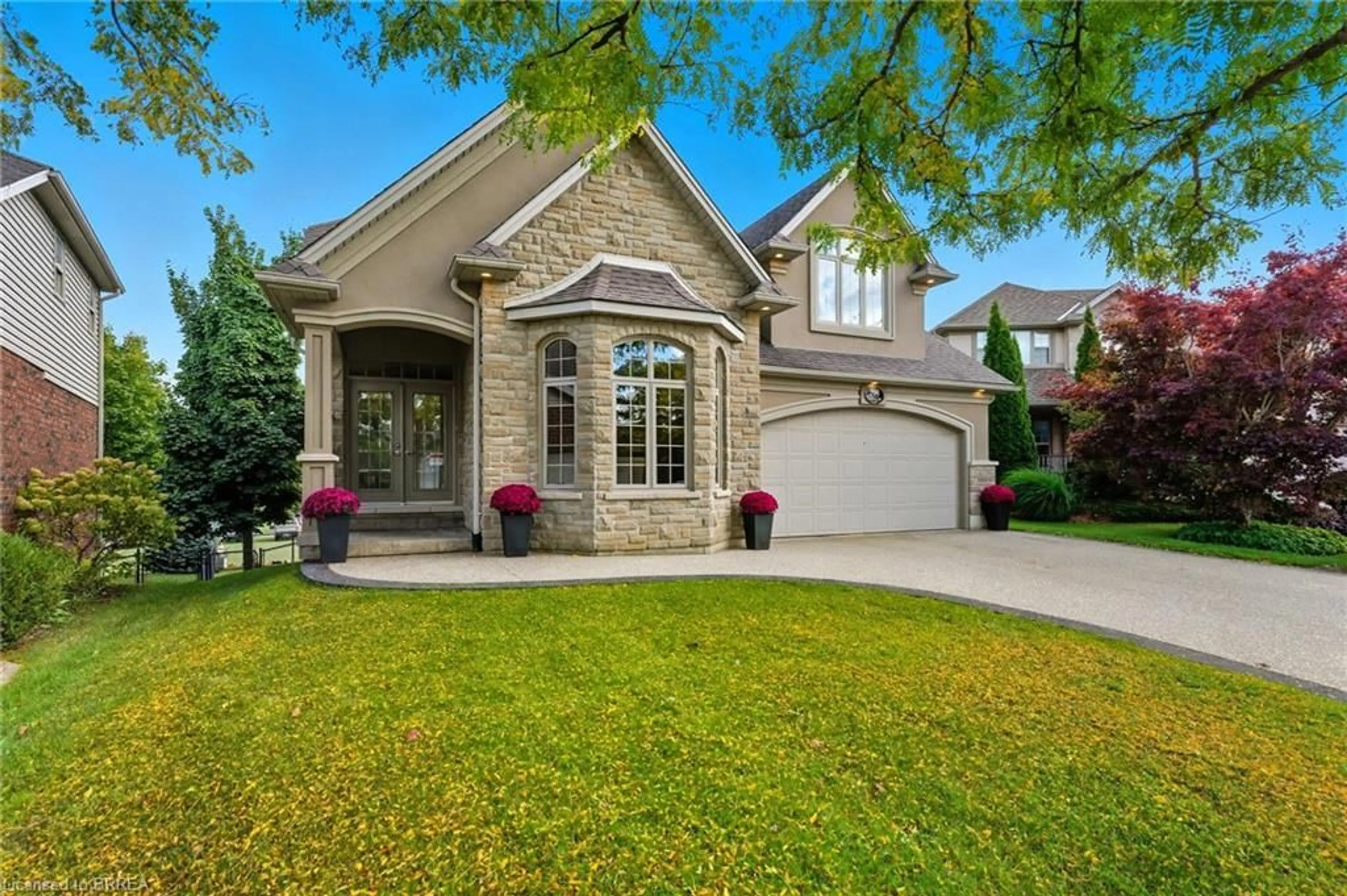20 Zavarella Crt, Paris, Ontario N3L 4H3
Contact us about this property
Highlights
Estimated valueThis is the price Wahi expects this property to sell for.
The calculation is powered by our Instant Home Value Estimate, which uses current market and property price trends to estimate your home’s value with a 90% accuracy rate.Not available
Price/Sqft$300/sqft
Monthly cost
Open Calculator
Description
Welcome to 20 Zavarella Court—your in-town escape on one of Paris’ most desirable family courts. It’s the kind of street people hope to end up on: bikes rolling by, casual games of street hockey, and quiet neighbours behind you with an unobstructed, peaceful backdrop offering lasting privacy. This home is a standout, offering more than 4,000 sq. ft. of finished living space across three levels. The exposed concrete driveway and eye-catching curb appeal set the tone the moment you arrive. Inside, the home is designed for both comfortable everyday living and impressive entertaining. A formal dining room sits to your right, while soaring 16-ft ceilings lead you into a bright, open main living area. The white kitchen with Cambria quartz counters connects seamlessly to the living room with gas fireplace, and the breakfast nook walks out to a large partially covered deck—professionally resurfaced in 2025—with stairs to the yard below. The main floor includes a practical mudroom/laundry area off the heated and cooled garage (plus generator and panel), a 2-piece bath, dedicated office, and a private primary suite with double sinks and a glass-tiled shower. Upstairs, three spacious bedrooms share a Jack-and-Jill ensuite. The fully finished walkout basement adds even more living space, featuring huge windows, a 5th bedroom, full bathroom, home gym, and a bright entertainment area perfect for movie nights or game days. Outside, the fully fenced yard offers quiet privacy with no homes directly behind, a full irrigation system, and lots of room to enjoy. Beautifully maintained and thoughtfully updated, this home blends style, comfort, and function at every turn. At 20 Zavarella, you truly get it all—space, quality, and a peaceful backdrop that will never change.
Property Details
Interior
Features
Main Floor
Breakfast Room
2.79 x 2.26Dining Room
5.21 x 3.73Great Room
5.28 x 4.22Kitchen
4.50 x 5.84Exterior
Features
Parking
Garage spaces 2
Garage type -
Other parking spaces 4
Total parking spaces 6
Property History
 50
50






