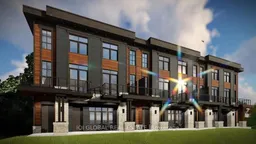Welcome to Unit 36 a stunning townhouse that blends modern comfort with a lifestyle of convenience and natural beauty. Perfect for outdoor enthusiasts, young professionals, downsizers, and investors alike, this spacious 2-bedroom, 2.5-bath home offers an ideal open-concept layout designed for everyday living and entertaining. The contemporary kitchen features granite countertops, a central island, and stainless steel appliances, while the primary bedroom is a true retreat with two closets and a private ensuite bath. Enjoy breathtaking, unobstructed views of the Grand River from your private balcony and expansive rooftop terrace a perfect place to unwind or host guests. With parking for two vehicles plus visitor parking, this unit offers both practicality and comfort. Located just steps from scenic walking trails and fronting directly on the Grand River, youll enjoy immediate access to nature while being just minutes from the vibrant energy of downtown. Whether you're heading to nearby restaurants, schools, boutique shopping, or local entertainment, everything you need is close by. Ideal for those seeking a low-maintenance, turnkey lifestyle, this home delivers a rare combination of peaceful riverfront living and urban convenience. Whether you're looking to invest, downsize, or buy your first home, this move-in-ready unit checks all the boxes. With its stylish design, desirable location, and functional layout, this unit wont last long. Don't miss the opportunity to call this exceptional property your new home. Reach out to your Realtor today and book your private viewing before its gone!




