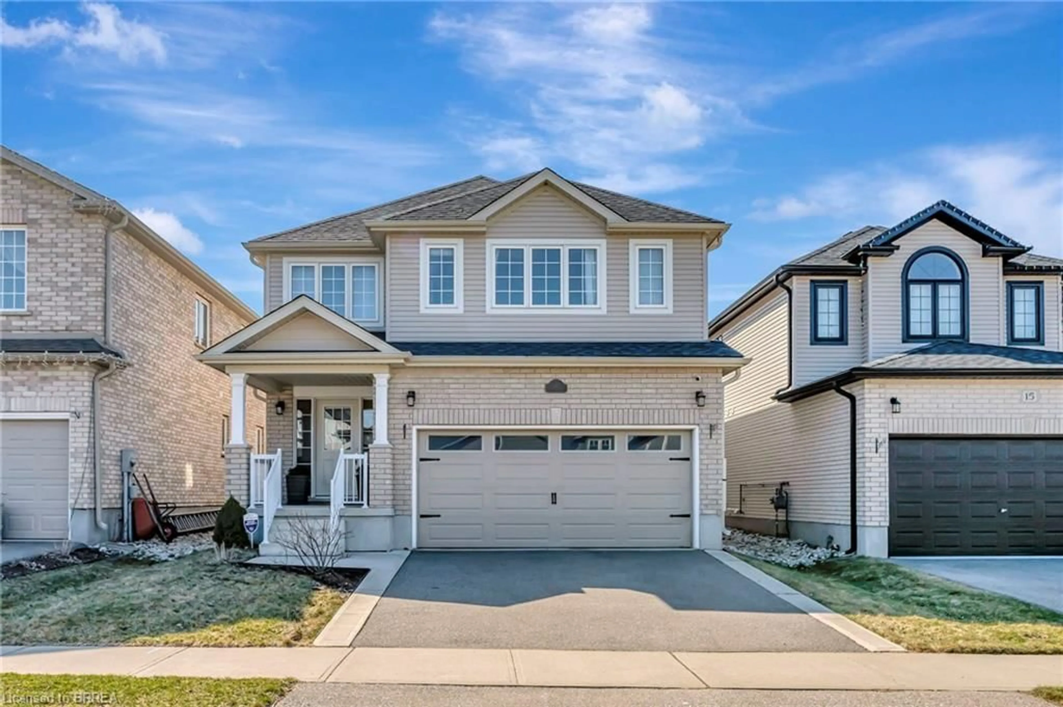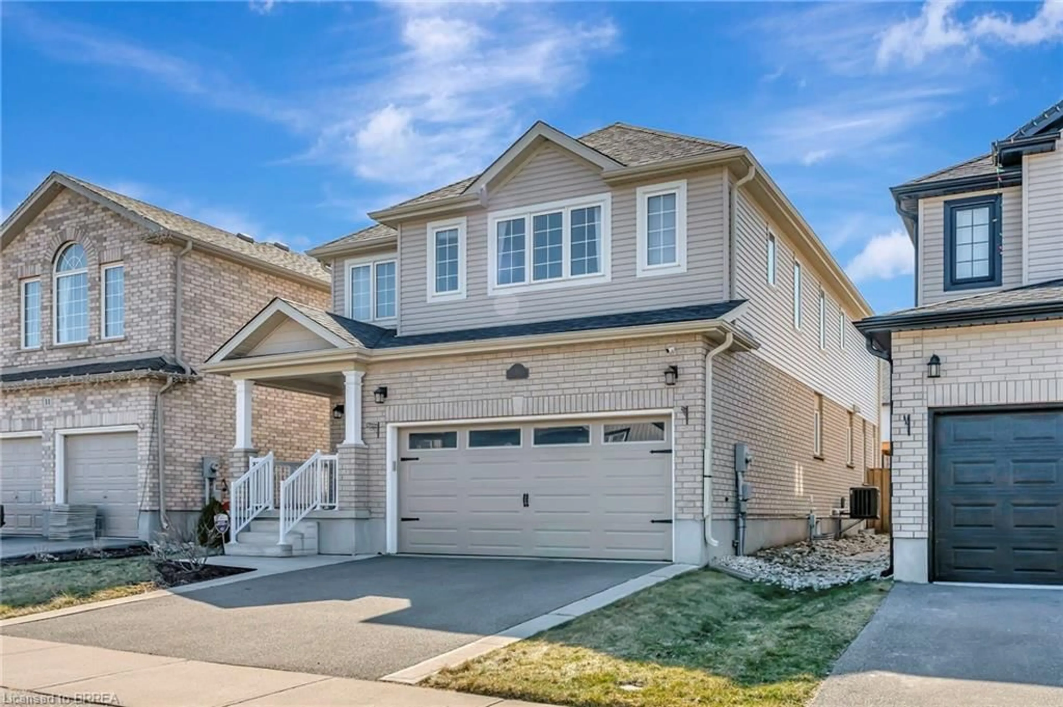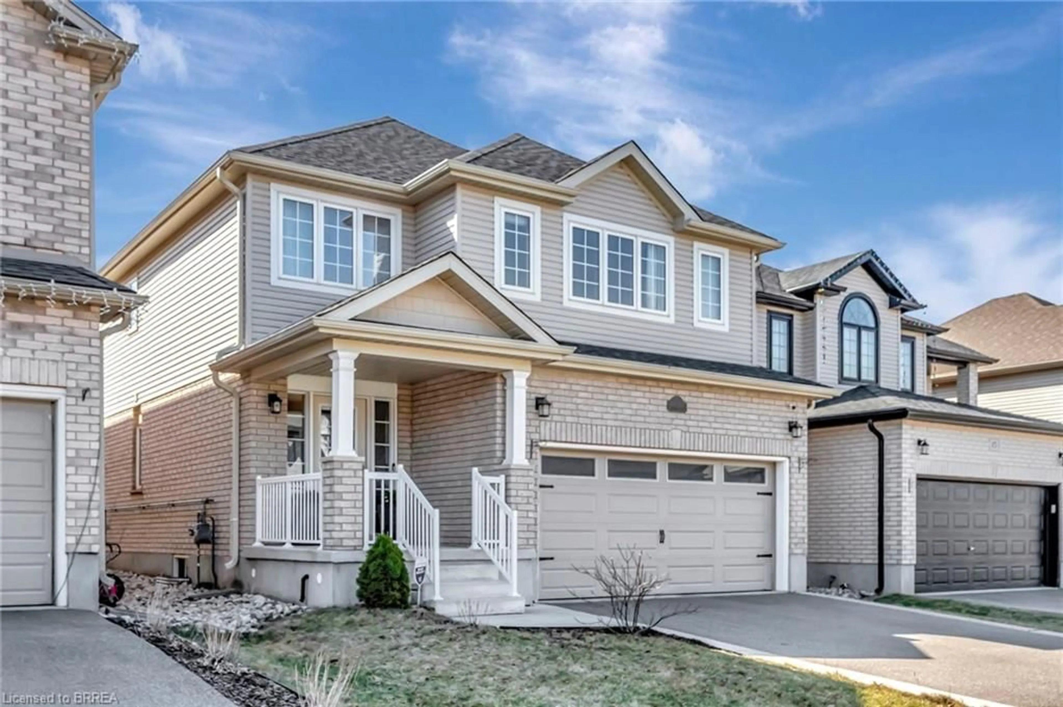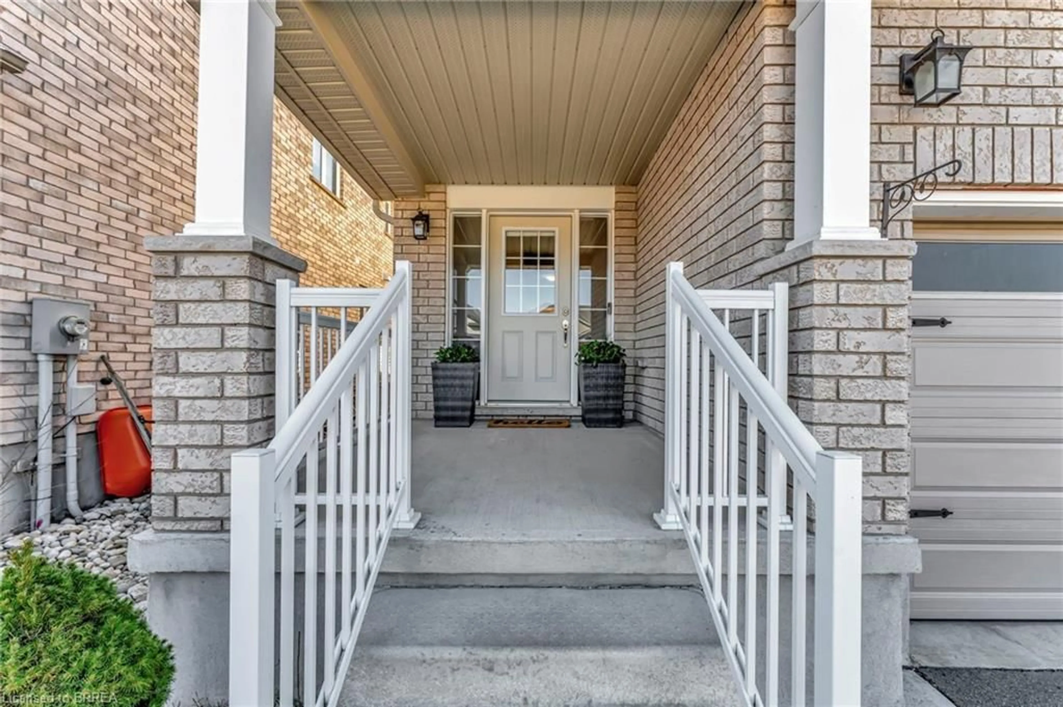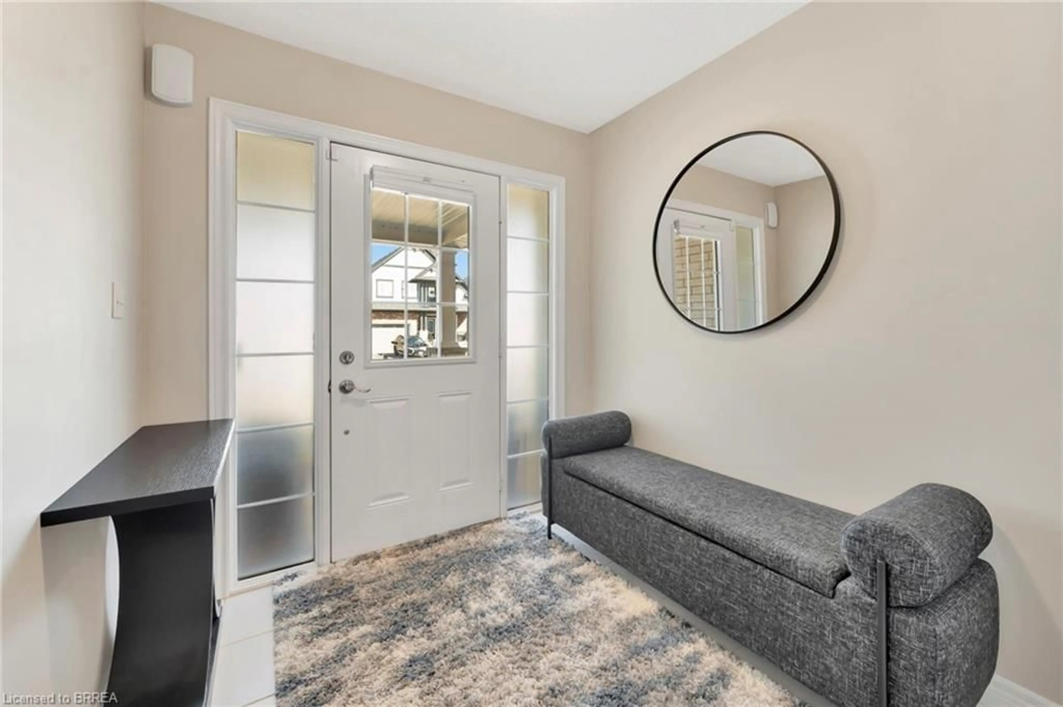13 Crawford Pl, Paris, Ontario N3L 0A6
Contact us about this property
Highlights
Estimated ValueThis is the price Wahi expects this property to sell for.
The calculation is powered by our Instant Home Value Estimate, which uses current market and property price trends to estimate your home’s value with a 90% accuracy rate.Not available
Price/Sqft$351/sqft
Est. Mortgage$3,865/mo
Tax Amount (2024)$5,705/yr
Days On Market33 days
Description
Welcome to your dream home in one of Paris’s most desirable communities, Arlington Meadows! This beautifully maintained 2-story residence offers over 2,500 square feet of stylish and functional living space, perfect for families of all sizes. Step inside to find 5 spacious bedrooms and 3.5 bathrooms, ideal for comfortable family living and entertaining guests. The heart of the home is the recently renovated kitchen—featuring quartz countertops, a walk in pantry, and a layout that makes cooking a joy. Upstairs, you’ll find elegant hardwood flooring throughout the second story, adding warmth and sophistication to each room. Whether you’re relaxing in the bright, open-concept living room or hosting in the generous backyard, this home checks every box. Located in a family-friendly neighbourhood with easy access to highway 403, parks, schools, and restaurants, it’s the perfect blend of comfort, style, and location. Don’t miss your chance to call this Paris gem your own!
Property Details
Interior
Features
Main Floor
Dining Room
11 x 12.1Tile Floors
Family Room
21.03 x 12.1Hardwood Floor
Kitchen
14.06 x 12.1Tile Floors
Bathroom
2-Piece
Exterior
Features
Parking
Garage spaces 2
Garage type -
Other parking spaces 2
Total parking spaces 4
Property History
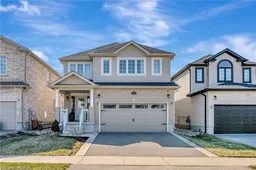 40
40
