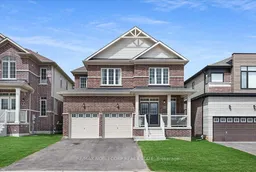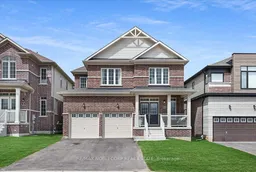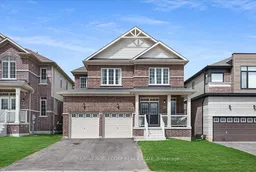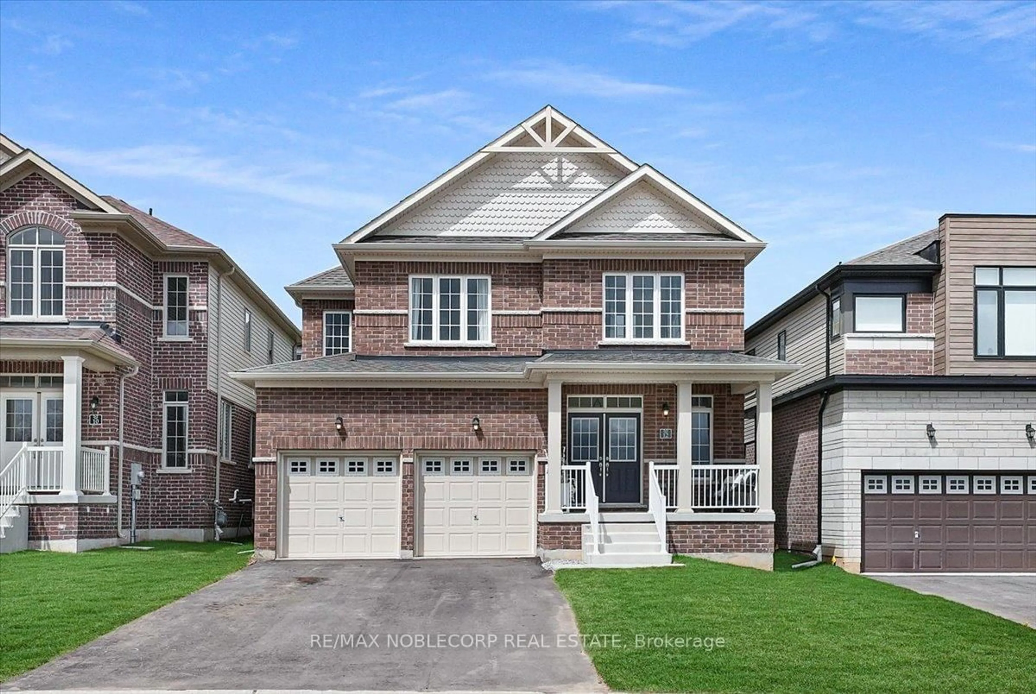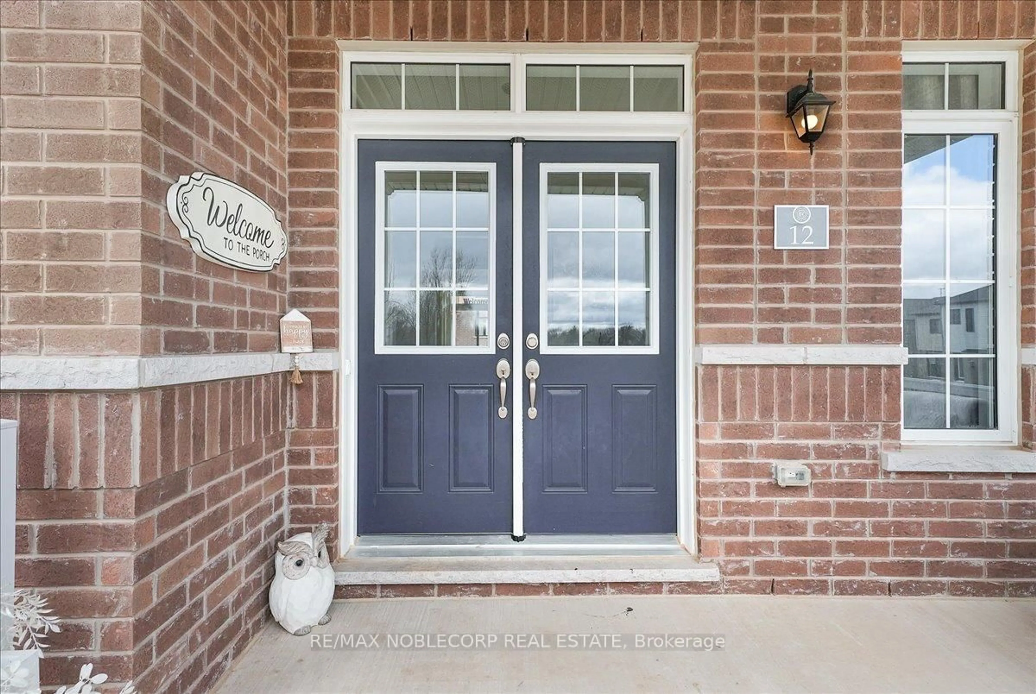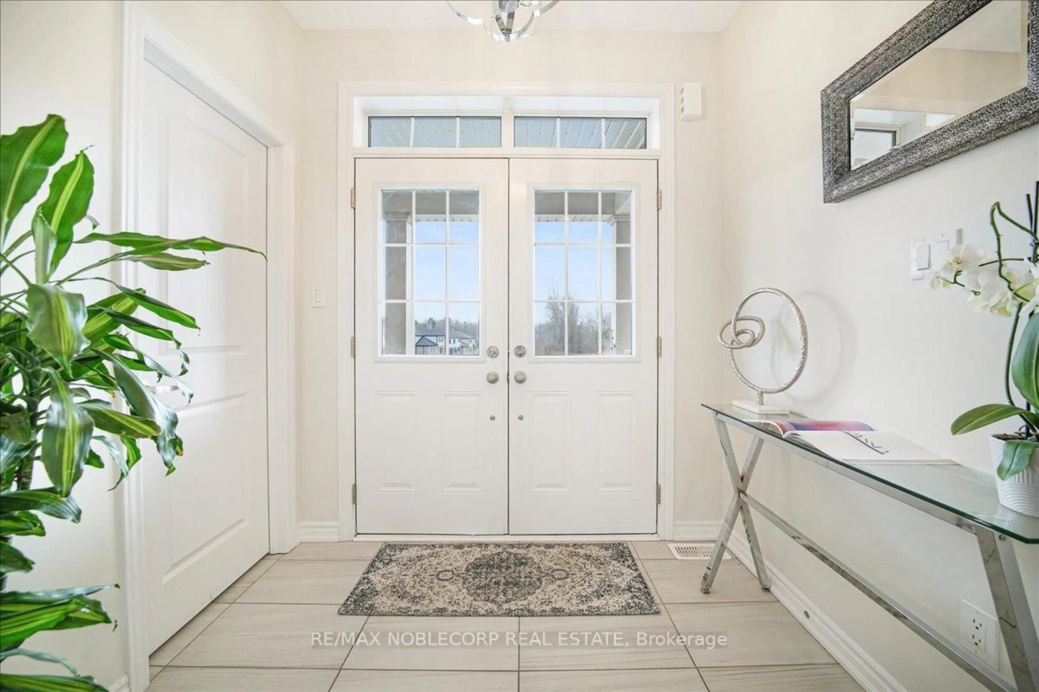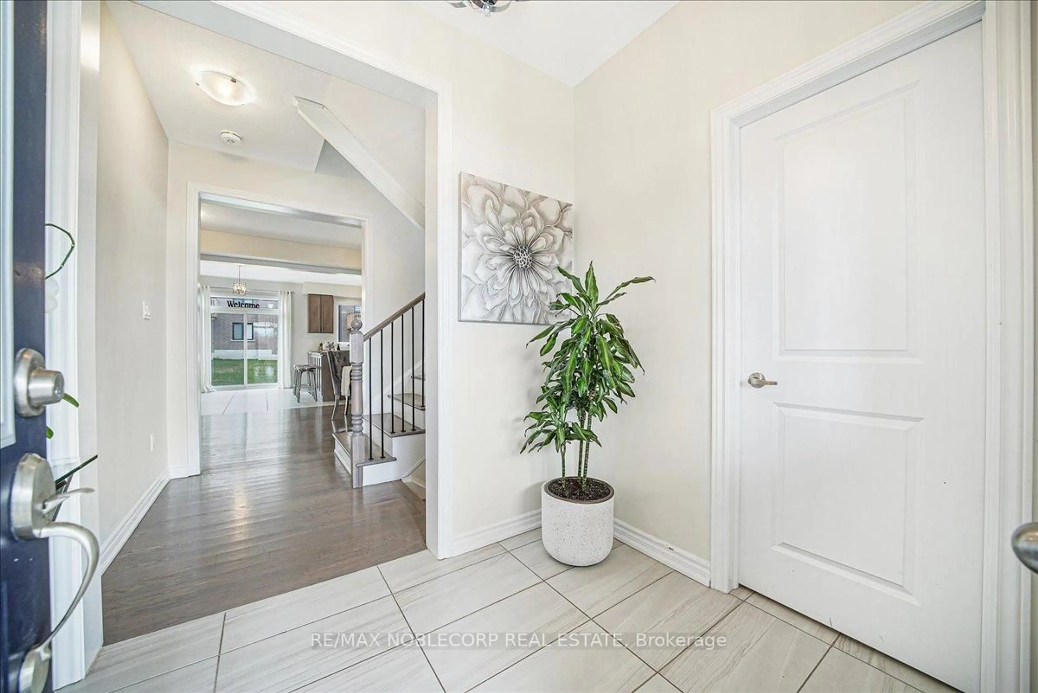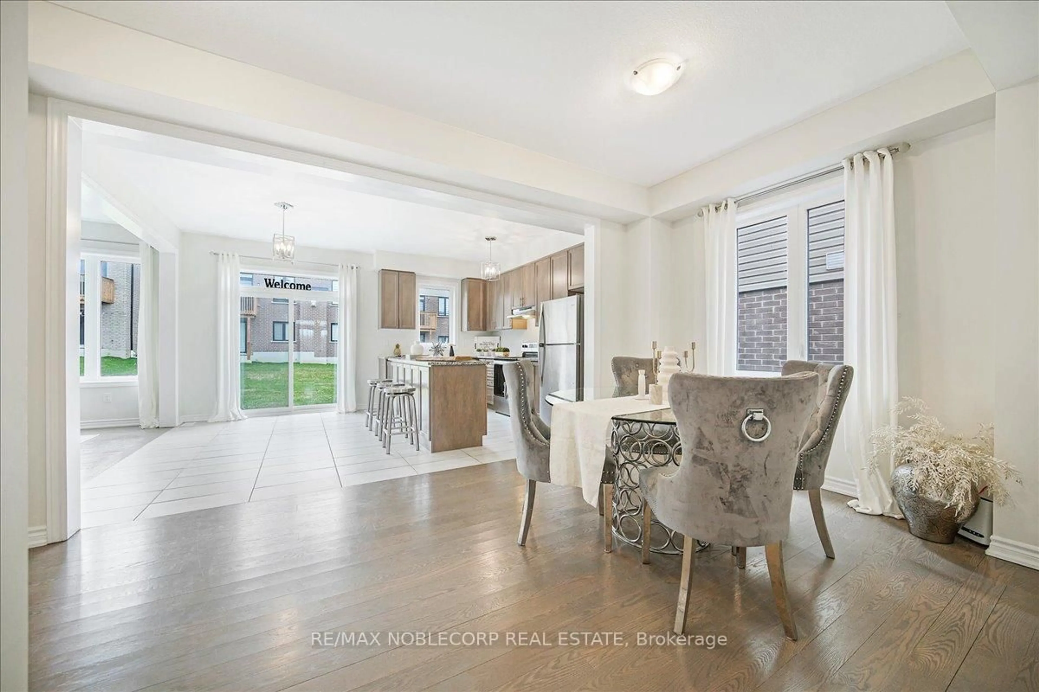Contact us about this property
Highlights
Estimated valueThis is the price Wahi expects this property to sell for.
The calculation is powered by our Instant Home Value Estimate, which uses current market and property price trends to estimate your home’s value with a 90% accuracy rate.Not available
Price/Sqft$360/sqft
Monthly cost
Open Calculator
Description
Discover 12 Blaney Street a 2,235 sqft of beautifully designed living space in the heart of Paris, Ontario. Built by Fern Brook Homes, this 4-bedroom, 3-bathroom home features brand-new flooring and updated light fixtures throughout the main and upper level. The front foyer welcomes you into the dining area and a large kitchen with tons of natural light, large island, S/S appliances, storage, tiled floors that flows into a cozy family room with a gas fireplace perfect for entertaining! Upstairs, the spacious primary bedroom offers a walk-in closet with an ensuite and three generously sized bedrooms that provide both comfort and versatility for growing families or those needing extra space. Enjoy the convenience of a double garage with remote openers, all just a 2-minute walk to the Grand River and minutes from downtown Paris, boutiqueshops, schools, parks, and more.
Property Details
Interior
Features
Main Floor
Foyer
0.75 x 2.33Double Doors / Closet / Tile Floor
Dining
3.05 x 3.66Window / Combined W/Kitchen / hardwood floor
Kitchen
3.97 x 5.05Centre Island / Stainless Steel Appl / Window
Living
4.09 x 4.58Fireplace / Large Window / hardwood floor
Exterior
Features
Parking
Garage spaces 2
Garage type Built-In
Other parking spaces 2
Total parking spaces 4
Property History
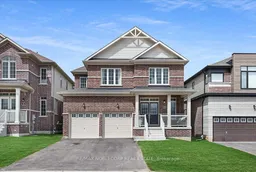 30
30