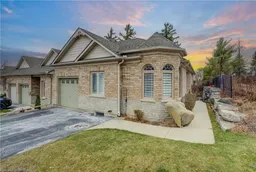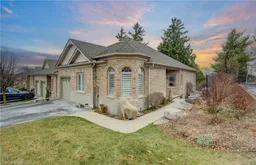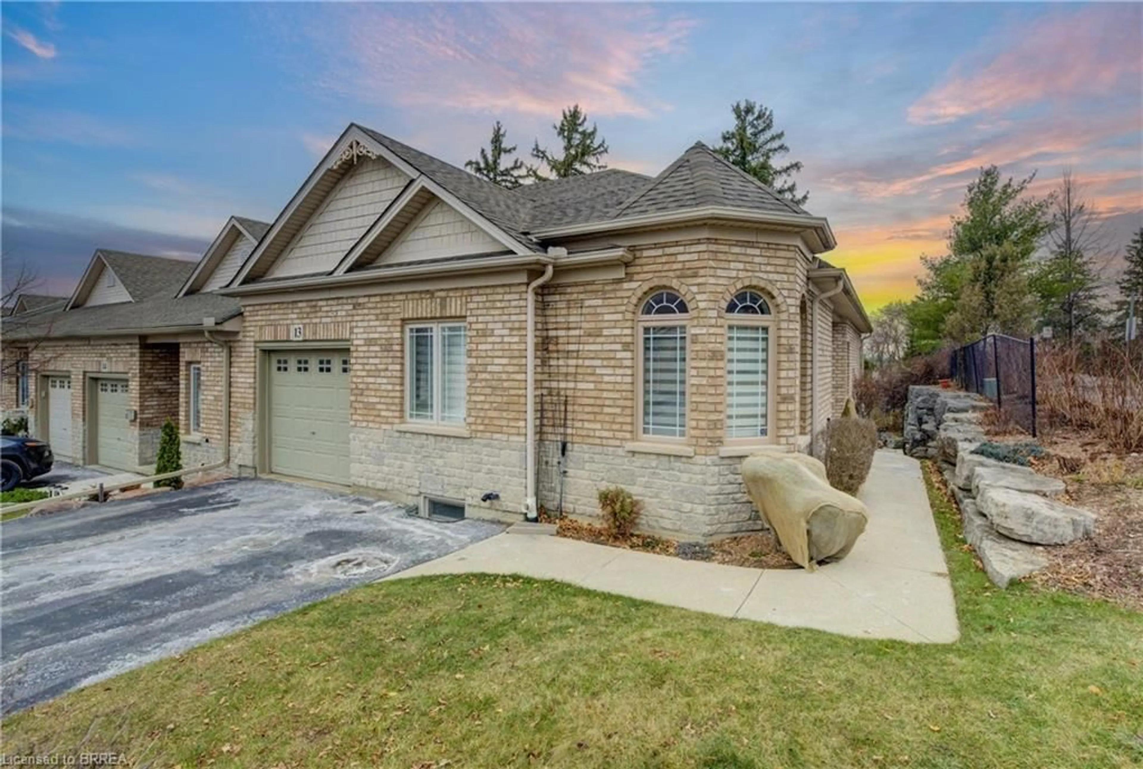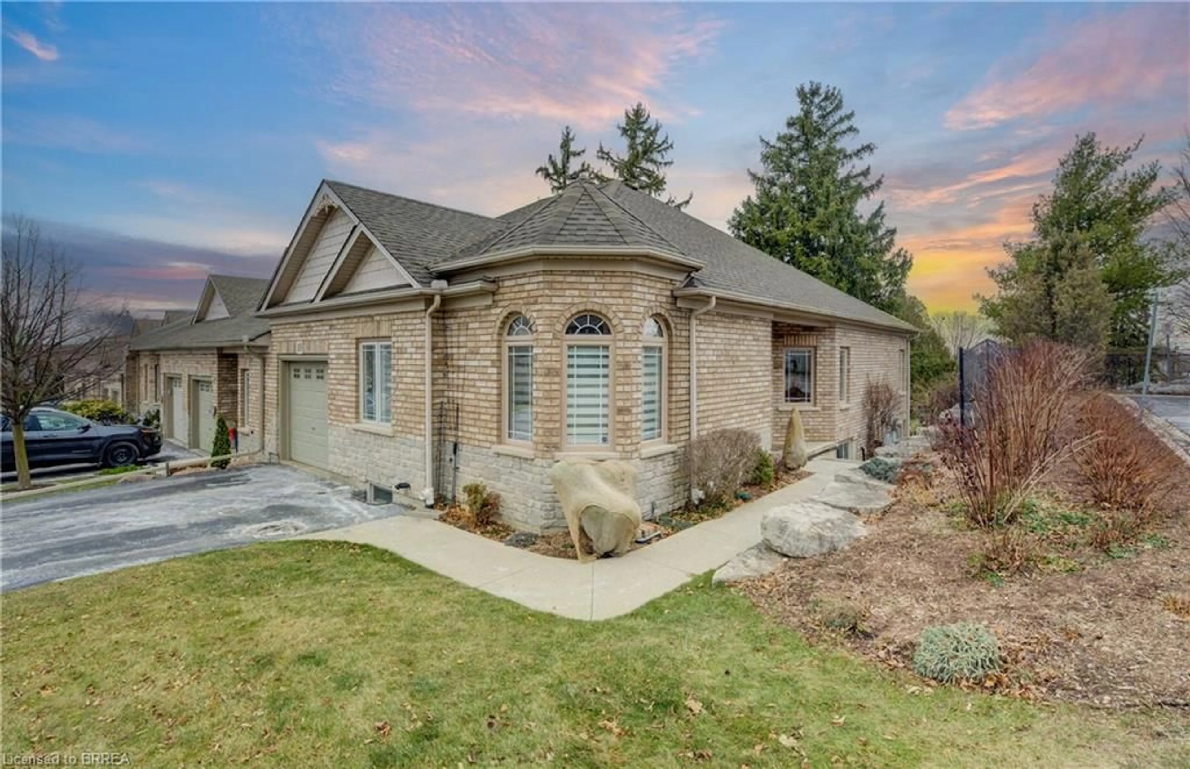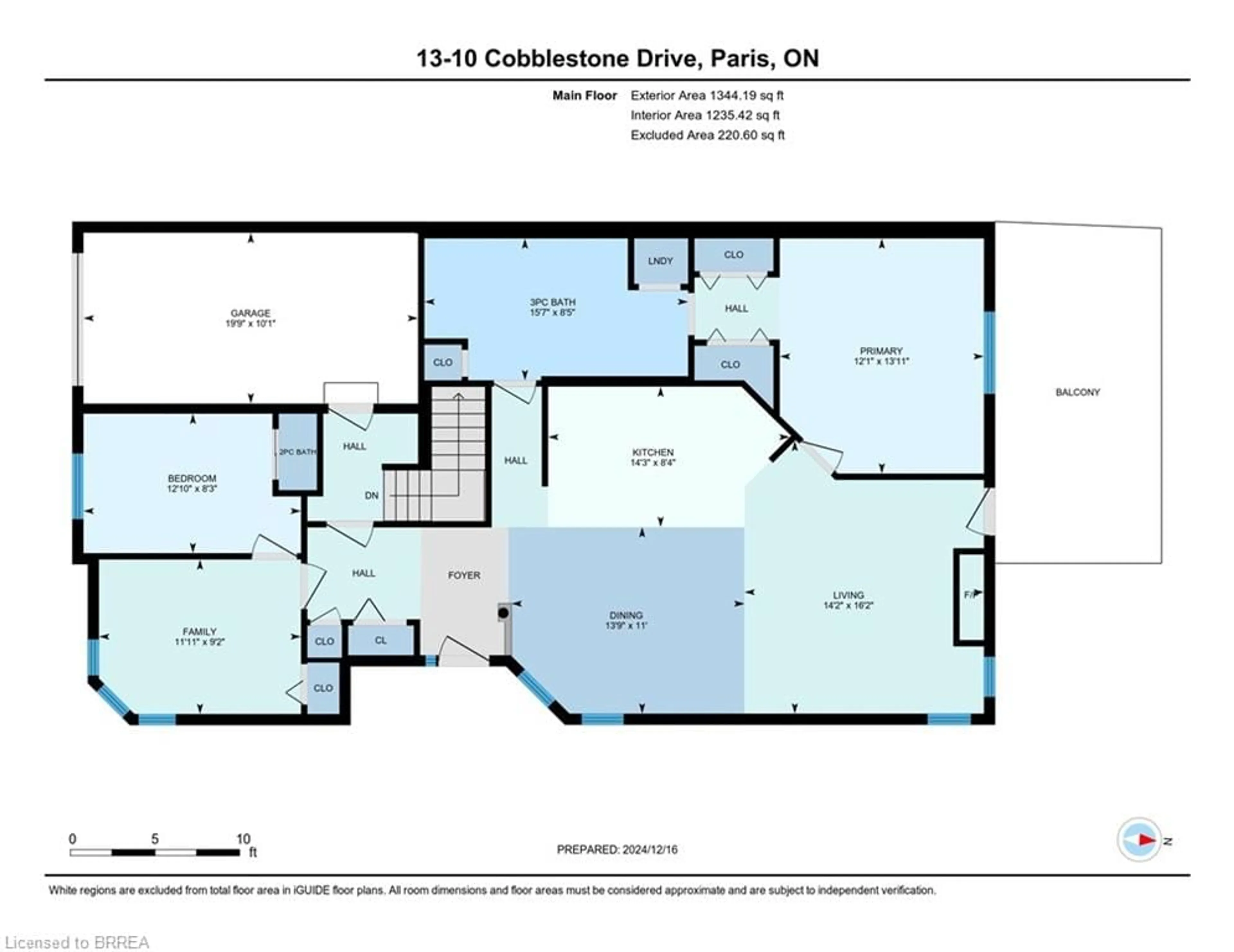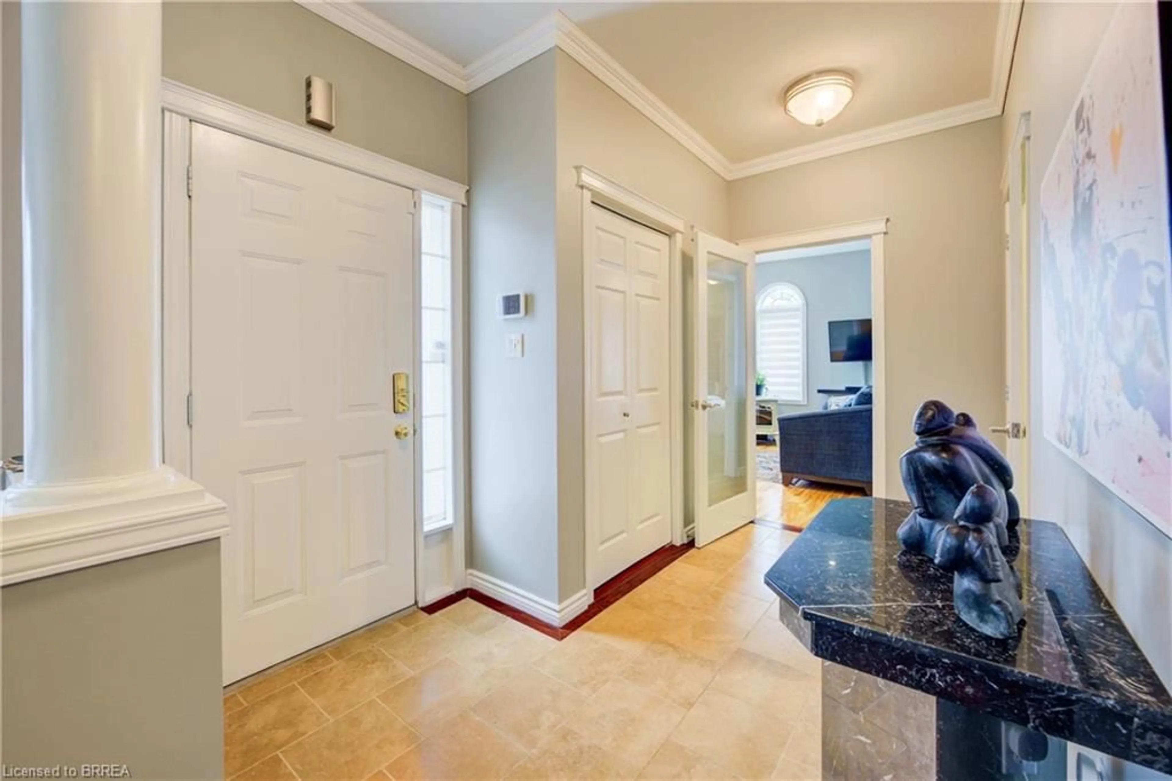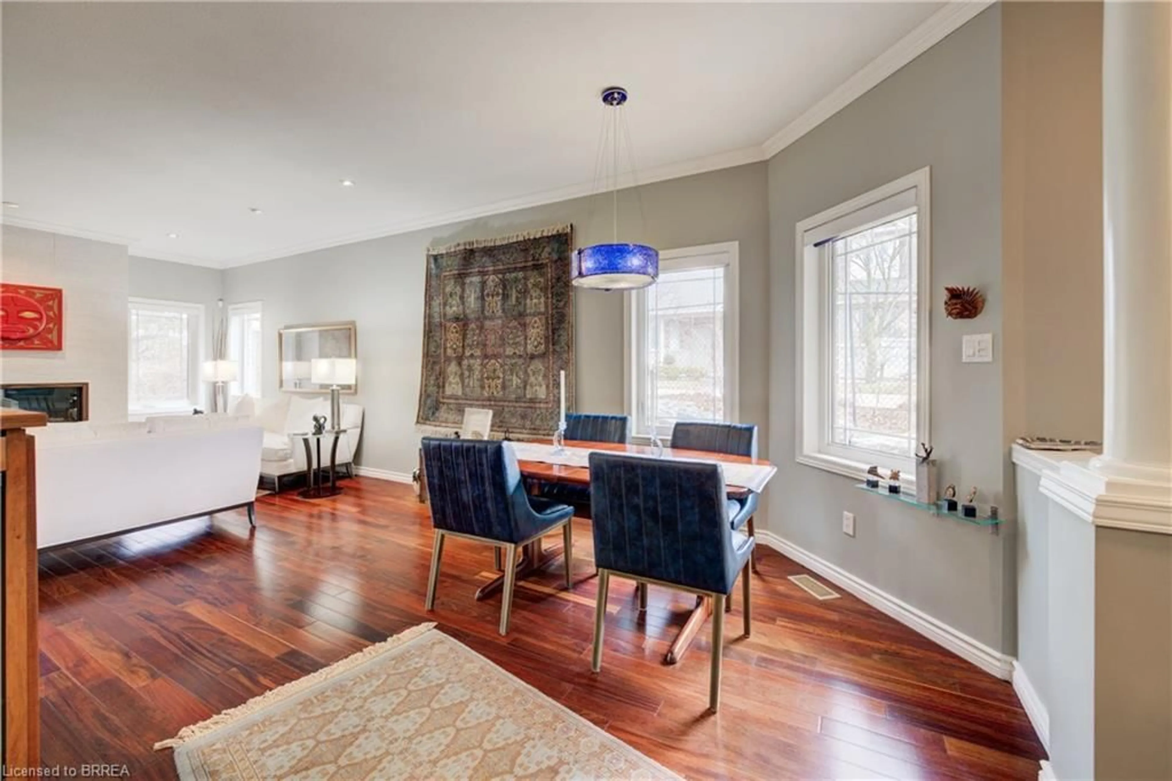10 Cobblestone Dr #13, Paris, Ontario N3L 4G8
Contact us about this property
Highlights
Estimated valueThis is the price Wahi expects this property to sell for.
The calculation is powered by our Instant Home Value Estimate, which uses current market and property price trends to estimate your home’s value with a 90% accuracy rate.Not available
Price/Sqft$300/sqft
Monthly cost
Open Calculator
Description
Convenient for today's multi-generational families, this beautiful custom built condo features a self contained apartment with private entrance and it's own parking. With walk-outs on both levels and extra windows this end unit is a must see. From a seamless open concept living space you can stroll out onto the elevated deck and enjoy the peace and quiet of a summer morning or on those cooler evenings stay in and relax in front of the gorgeous floor to ceiling fireplace, a true center piece in this sumptuous space. Satiny Brazilian cherry wood flooring flows throughout this space and into the large primary bedroom which features ensuite privileges and main floor laundry. The main level kitchen is a cooks dream with convenience and beauty skillfully blended and is just steps away to bright dining area large enough to host friends and family. And just when you think you have it all there is another perk....a second bedroom with 2 pc bath and adjoining den/TV room or office... Truly unique in design there is also a completely finished spacious 2 bedroom, 2 bathroom lower apartment, with it's own private laundry room as well. This lower apartment is open concept is modern, well thought out in design, with natural light flowing in through the oversized windows and side and back. It also features fireplace and walkout to yard. Parking for 3 cars plus street parking * Central Air is 5 years new. Many new windows; Roof shingles have been replaced and furnace has been well maintained (Permits & maintenance records available) Construction of apartment has been legally permitted & permits & maintenance contracts available.
Property Details
Interior
Features
Exterior
Features
Parking
Garage spaces 1
Garage type -
Other parking spaces 2
Total parking spaces 3
Property History
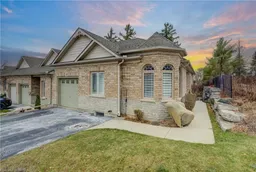 49
49