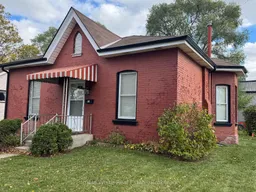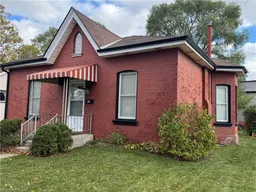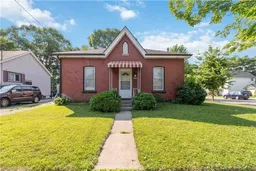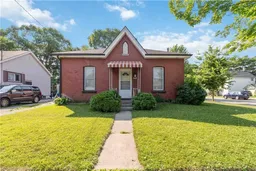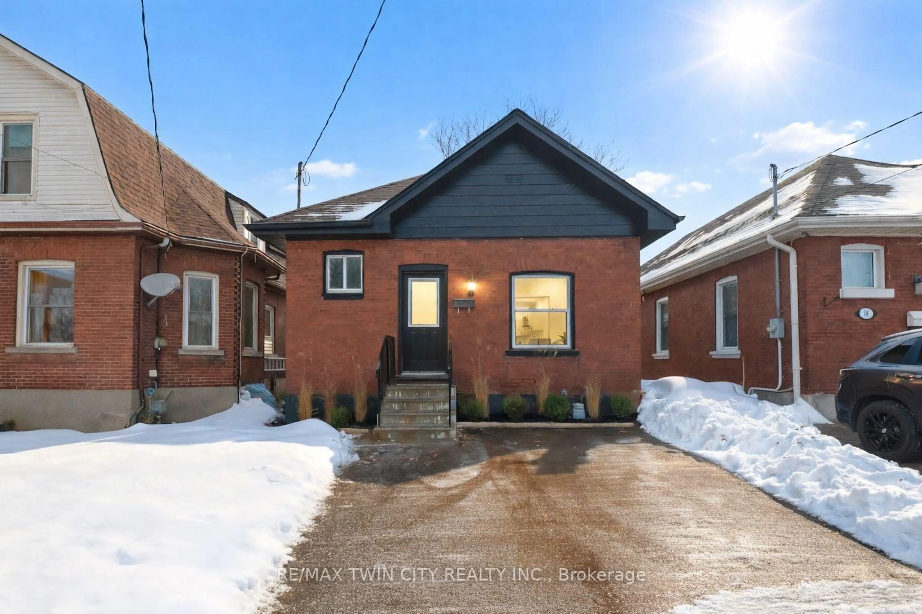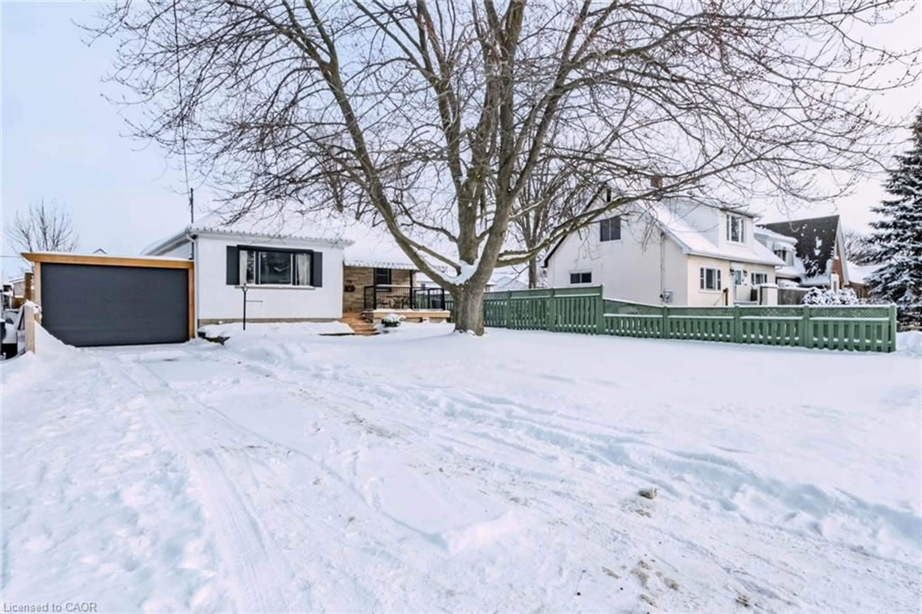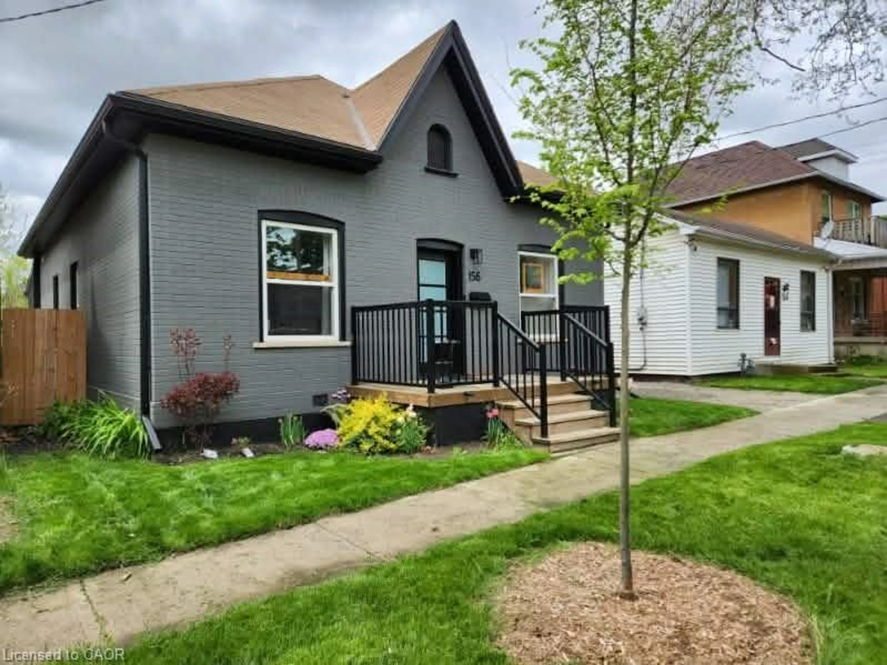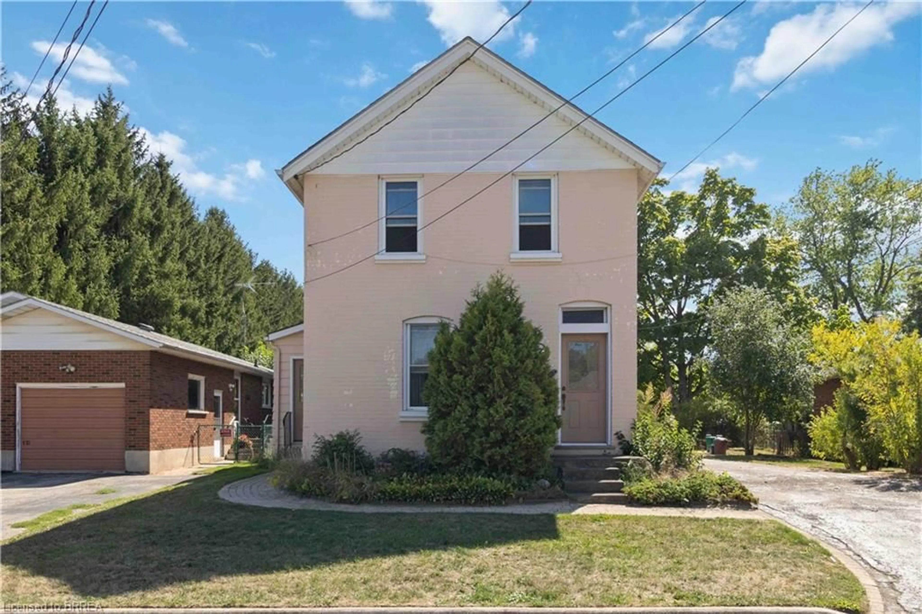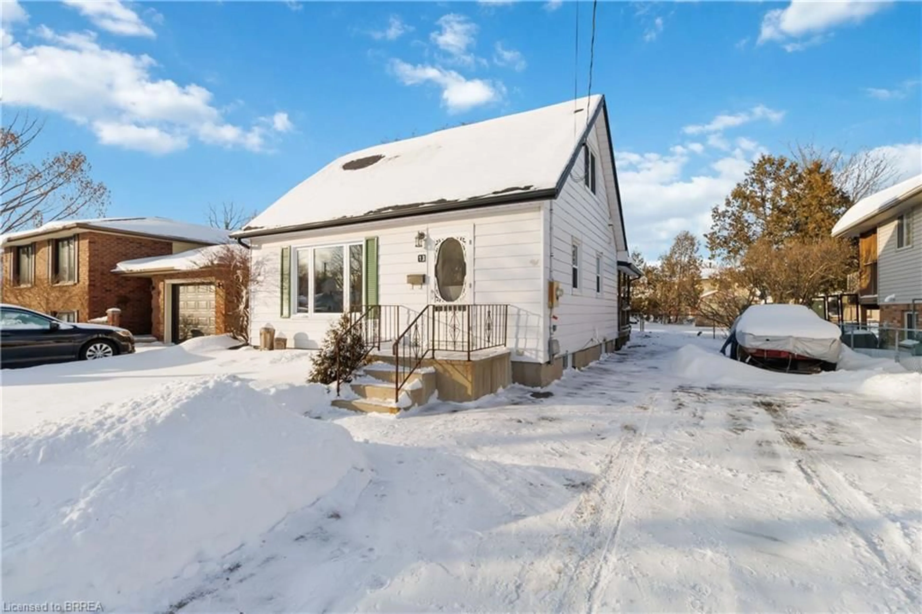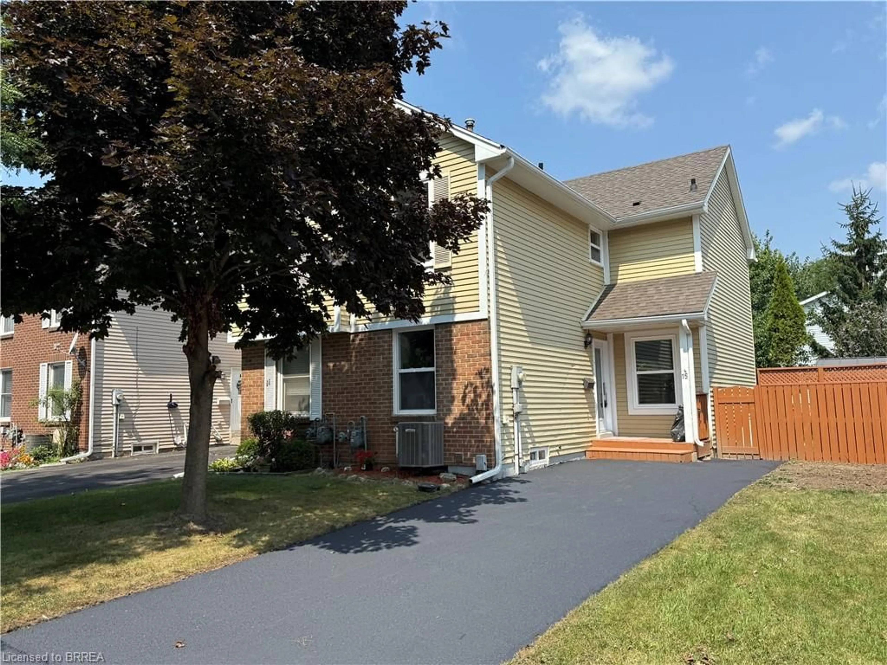Welcome to 68 Sherwood Drive, Brantford. Tucked away in the heart of Old West Brant, this charming Brantford Cottage-style home offers a unique blend of vintage character and modern touches. Surrounded by mature trees, this century old home exudes warmth and personality throughout. The main floor features 3 spacious plus a versatile bonus room that has been used as a bedroom for many years, a 3-piece bathroom, a bright and inviting living room, a generous sized kitchen with abundant cabinetry and a convenient main floor laundry room. The kitchen provides direct access to both a covered side porch and a rear deck - perfect for relaxing or entertaining. The basement is unfinished and has been used for storage. Outside, enjoy a partially fenced yard, private driveway, two storage sheds and multiple outdoor entertaining spaces. Ideally located just 1.3 km from Wilfrid Laurier University, this property may appeal to parents seeking a home for a university student, with potential space for additional occupants. Whether you are looking for a first home, a downsize opportunity, or a smart long-term investment, 68 Sherwood offers timeless appeal in a well-established neighbourhood. Seller is a RRESP. What's new/newer: hardwood laminate flooring (2025), carpet (2025), brickwork professionally re-pointed (2025), Roof (approx. 2013), Furnace (approx. 2009), Windows (approx. 2009).
Inclusions: None
