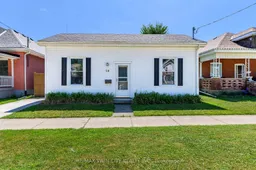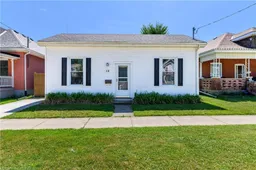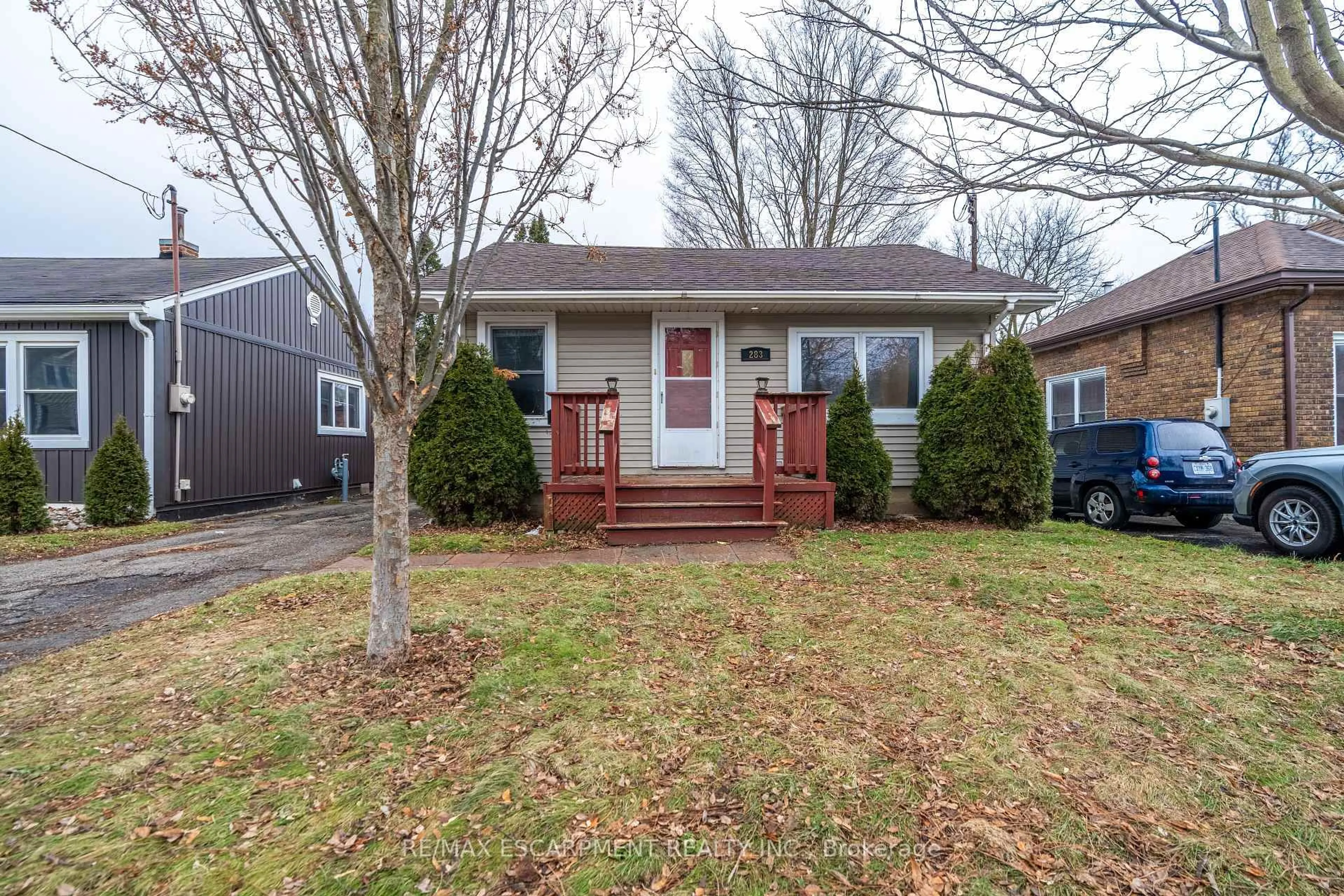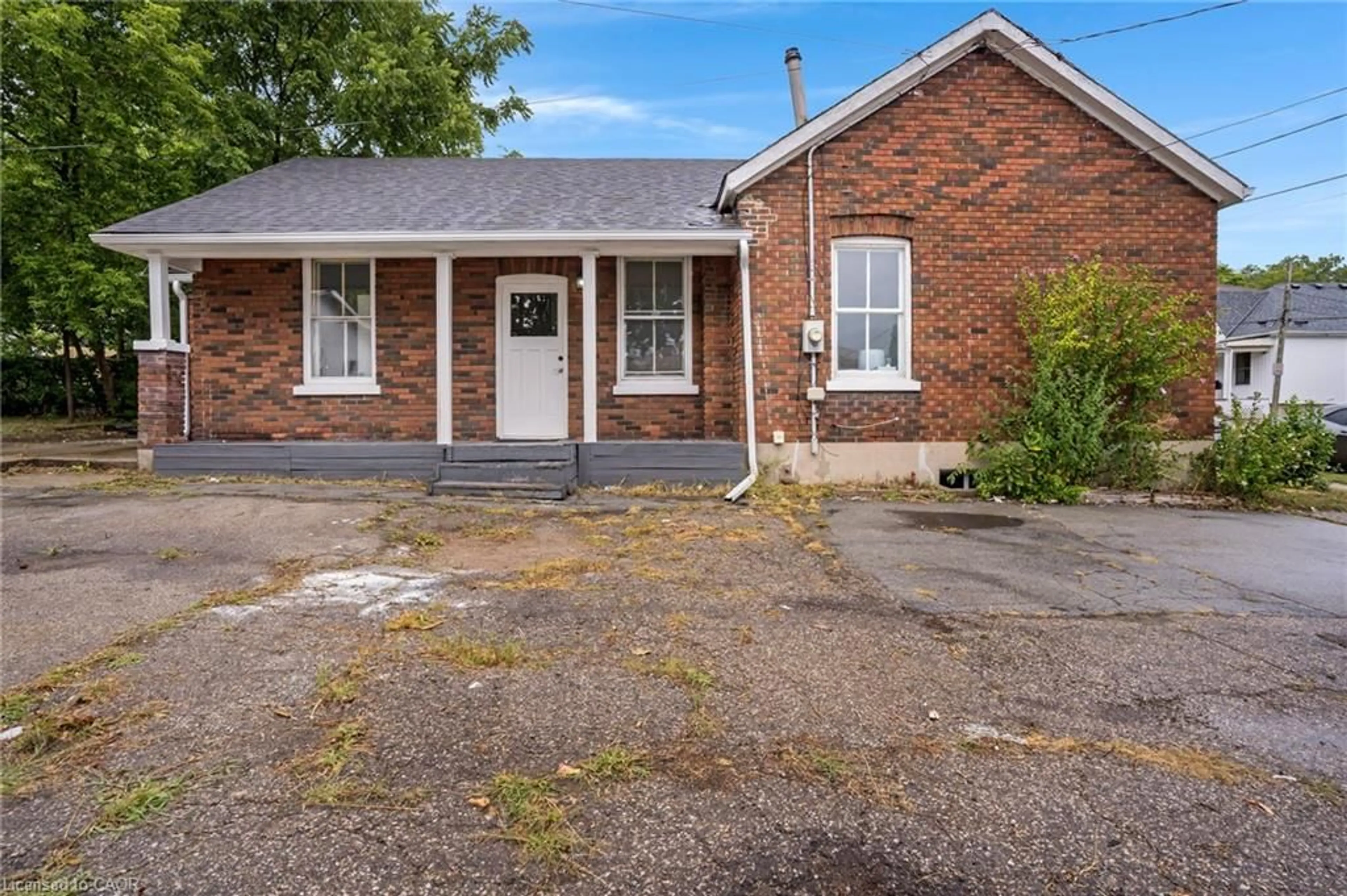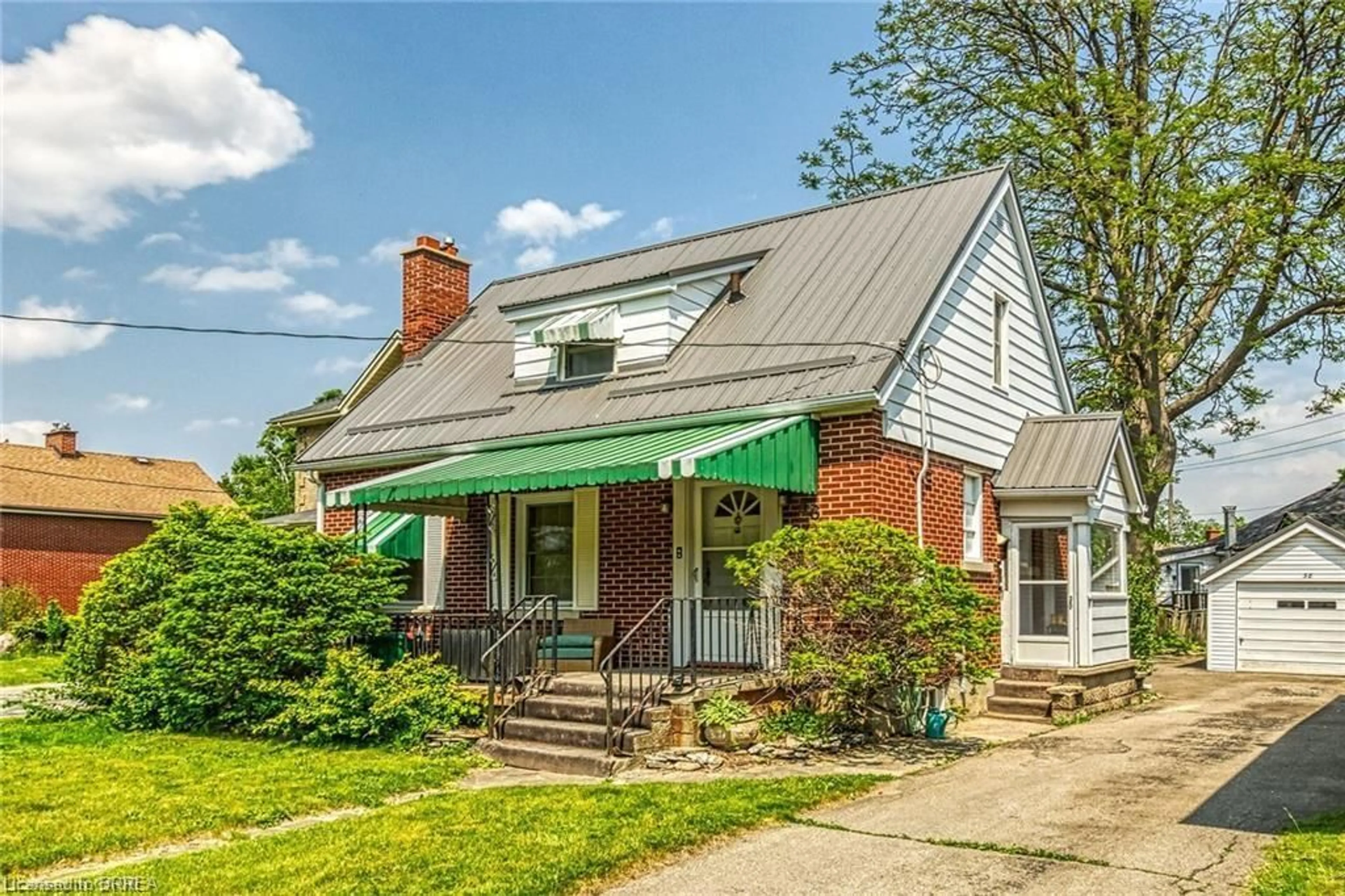Welcome Home! This renovated detached bungalow sits on a spacious 45 x 132 ft lot in a quiet, family-friendly neighbourhood. Move-in ready with major upgrades already completed, offering comfort, style, and peace of mind. You are welcomed in with a spacious entry way that leads into a bright open-concept living room that captivates you with the large windows and 11 foot ceilings. Beyond the living room is the Bedroom, which could be a grand primary retreat given its size at 15.8x17 ft and 11 foot ceilings. This home was previously a 2 bedroom that was converted to a 1 bedroom with the renovation in 2022; Easily convertible back to a 2 bedroom if needed. The rest of the home highlights a spacious eat-in kitchen which has a separate entrance to the side yard and back yard, for added convenience and easy access to enjoy the deck and fenced in yard or additional possibilities. There is a 3-piece bathroom and Laundry/Storage room to finish off the main floor. Downstairs is currently only used as a storage and utility space, as it is a partial basement with 5.6 height clearance. The opportunities for this property are endless whether that be Redevelopment, Additional Dwelling Unit(s) added on the lot or, an expansion to the existing home. Major updates include: Interior Renovation (2022), Roof (2022), Fence (2022), Driveway (2022), Furnace (2019), A/C (2016). Enjoy the best of living here, being central in the City but also having easy access to Hwy 403/Hwy 401. This home is situated on quiet street and you can walk to local amenities including shops, parks, trails, library, arena, casino, restaurants, and more. Whether you're a first-time buyer, investor, or downsizing, this property could be a great fit!
Inclusions: Dishwasher, Refrigerator, Stove, Window Coverings
