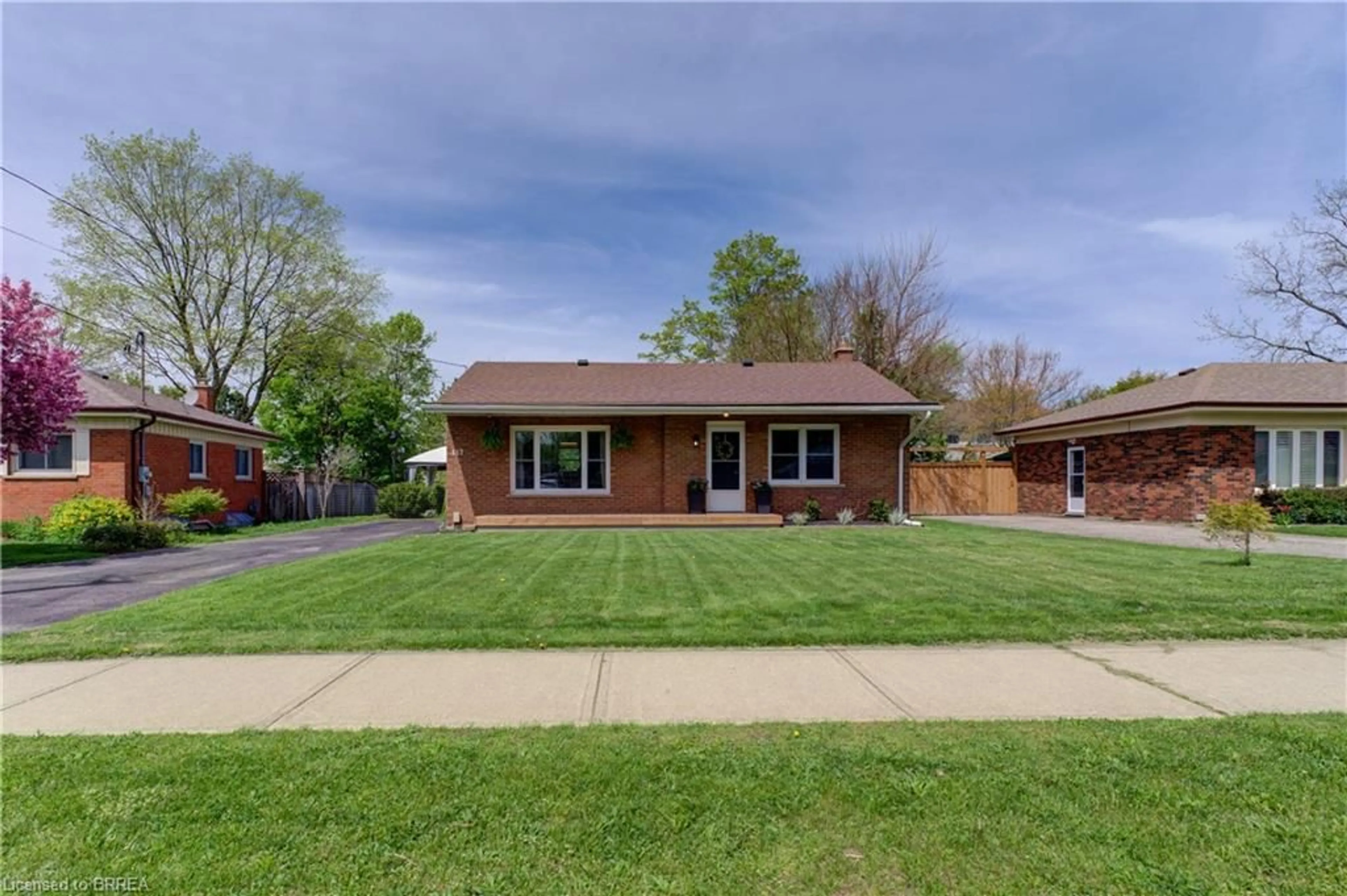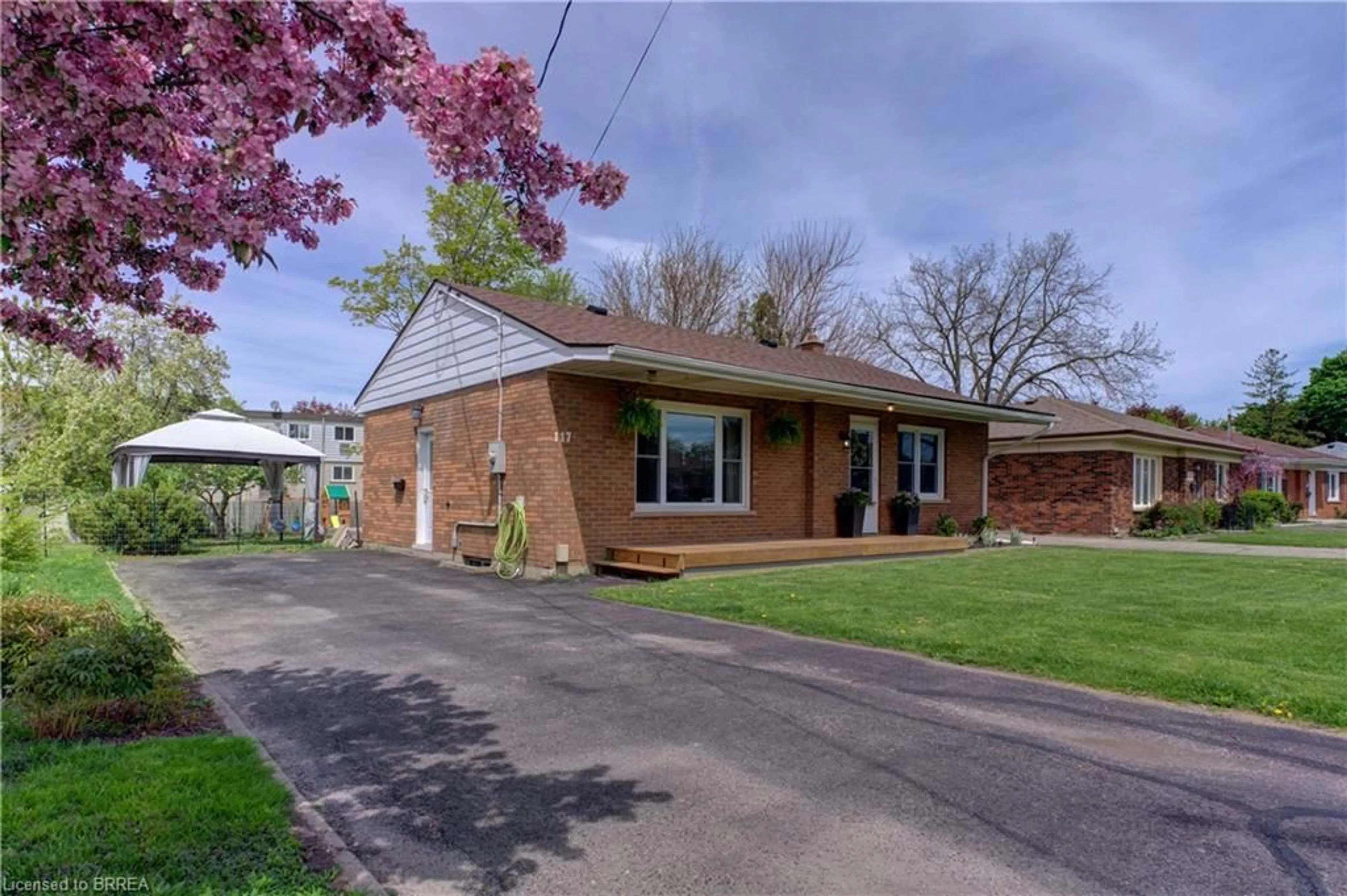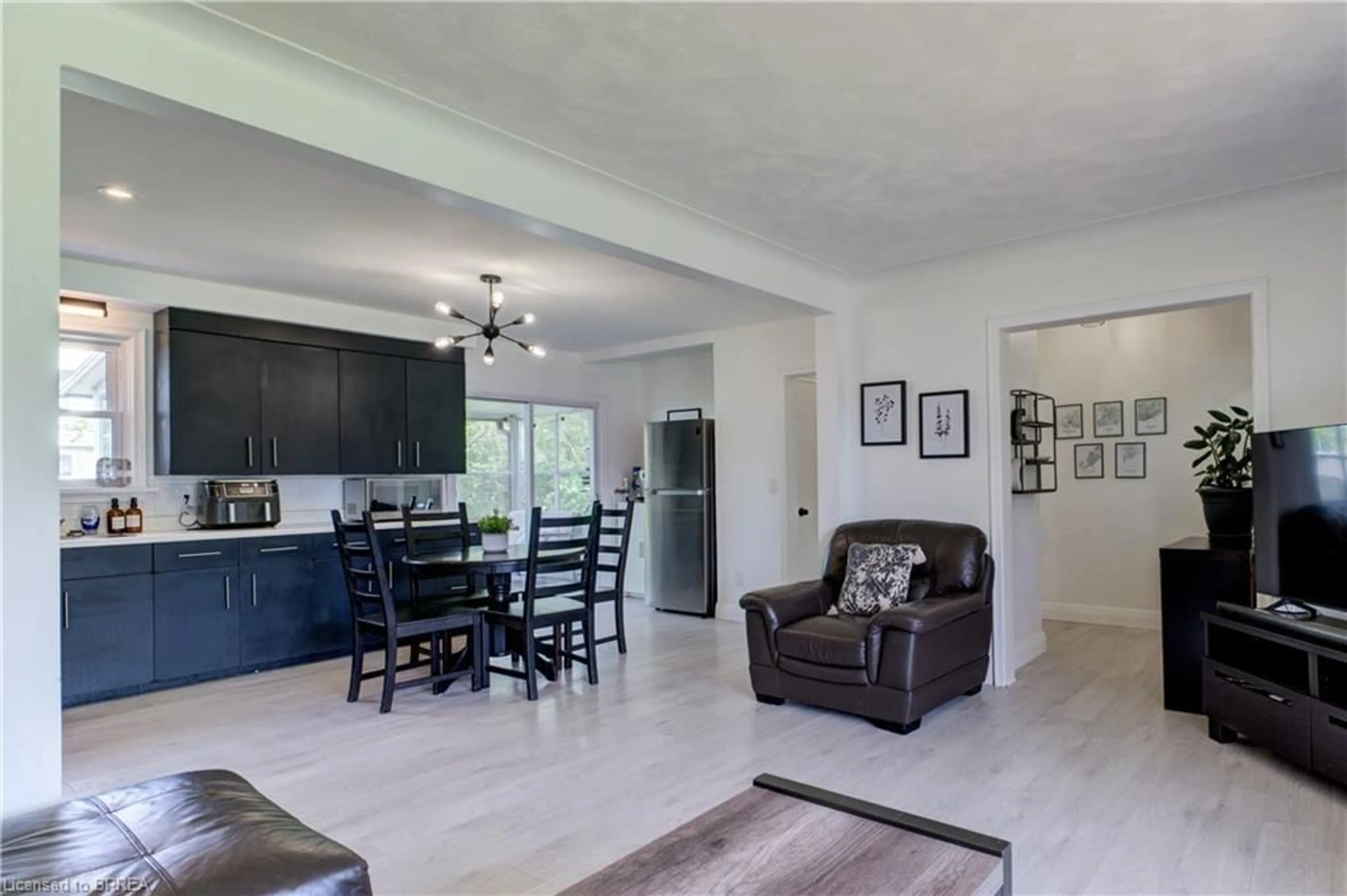117 Wood St, Brantford, Ontario N3R 2L4
Contact us about this property
Highlights
Estimated ValueThis is the price Wahi expects this property to sell for.
The calculation is powered by our Instant Home Value Estimate, which uses current market and property price trends to estimate your home’s value with a 90% accuracy rate.$511,000*
Price/Sqft$657/sqft
Days On Market12 days
Est. Mortgage$2,576/mth
Tax Amount (2023)$2,977/yr
Description
Welcome to your charming oasis! This meticulously maintained home boasts numerous updates, making it a haven of modern comfort and convenience. Situated in a tranquil neighbourhood, this residence offers a perfect blend of suburban serenity and urban accessibility. Step onto the resealed driveway (2022) and be greeted by the inviting new front porch (2022), setting the tone for the warmth and character that await inside. The roof replacement in 2020 ensures worry-free living, while the newer furnace provides efficient heating throughout the seasons. Inside, the main floor features two cozy bedrooms and a pristine 4-piece bathroom, recently updated with stylish fixtures. The updated flooring (2022) flows seamlessly throughout the main level, complementing the refreshed light fixtures (2022) that illuminate the space with a contemporary flair. Laundry hook-up on the main floor as well. The roughed-in central vacuum system adds convenience to your daily routine. The basement offers additional living space with a third bedroom and a convenient 2-piece bathroom, providing flexibility for guests or family members. The basement presents an exciting opportunity to create the perfect entertainment area or home office. Step outside into the enchanting backyard oasis, where a 3-season sunroom beckons you to relax and unwind. Discover a lush paradise complete with cherry, apple, peach, plum, and pear trees, offering a bounty of fresh fruit to enjoy throughout the seasons. Surrounding the property are beautiful lilac bushes, adding a touch of fragrance and color to your outdoor retreat.Conveniently located near schools, parks, and shopping, this home offers the perfect balance of tranquility and convenience. Don't miss your chance to make this dream home yours!
Property Details
Interior
Features
Main Floor
Foyer
4.60 x 1.73Sunroom
3.89 x 2.69Eat-in Kitchen
4.67 x 3.40Bathroom
4-piece / sliding doors
Exterior
Features
Parking
Garage spaces -
Garage type -
Total parking spaces 3
Property History
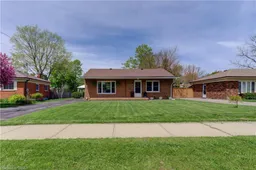 31
31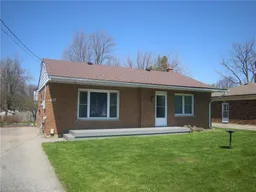 34
34
