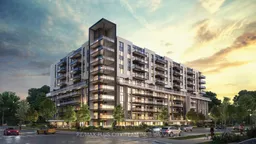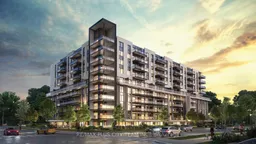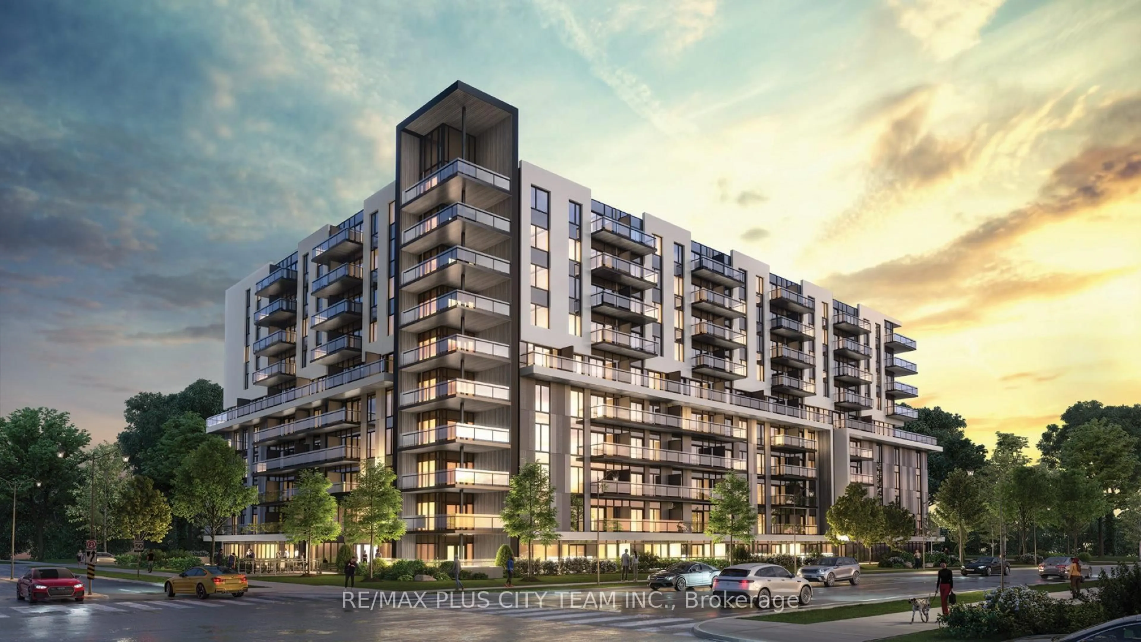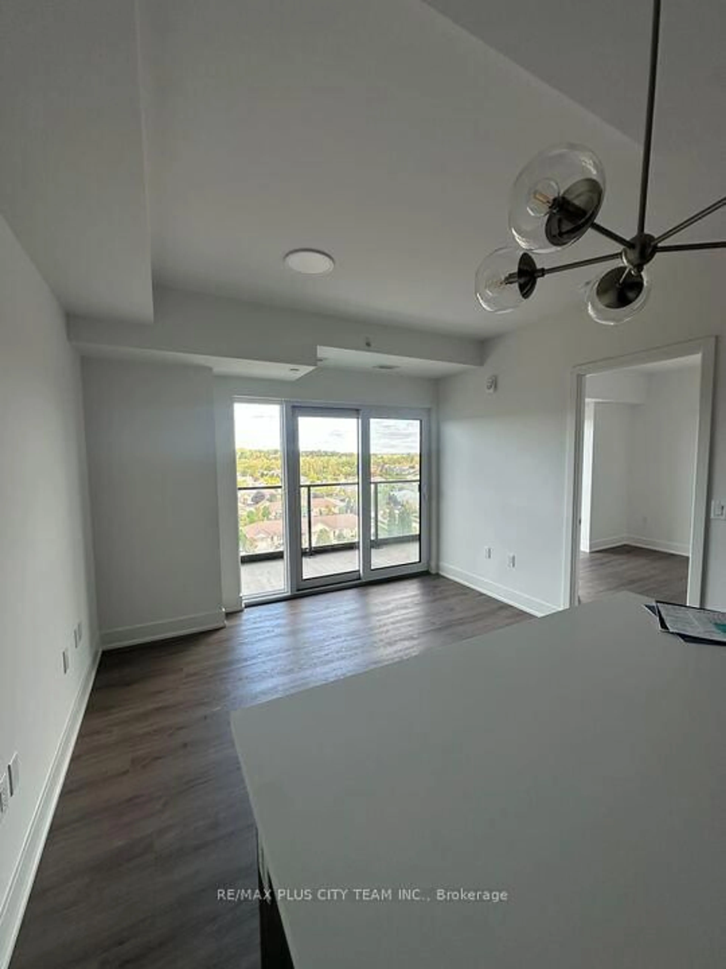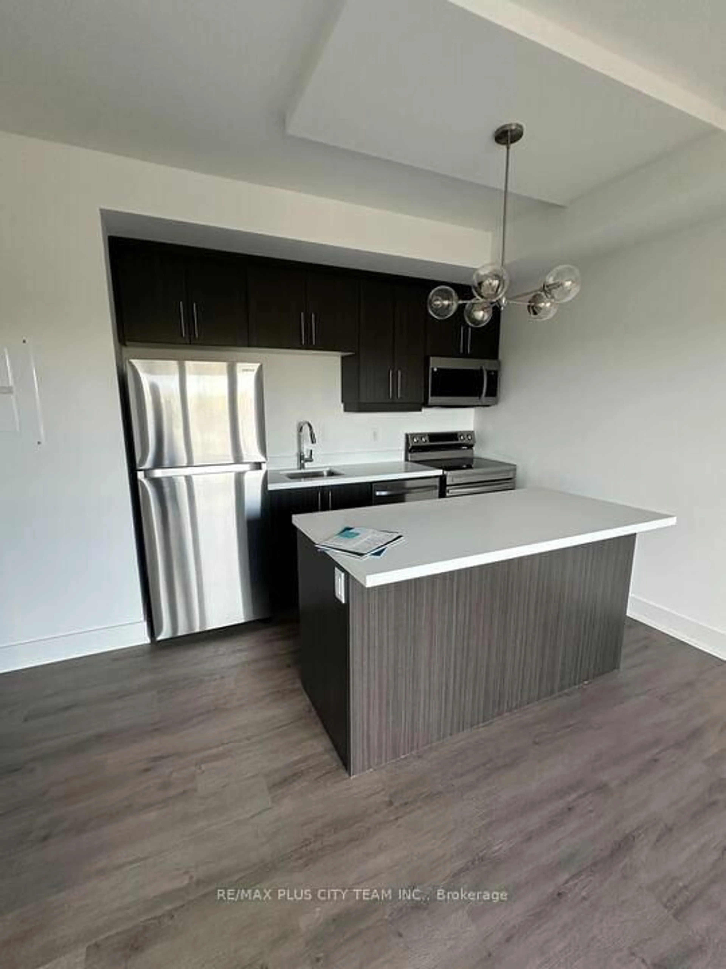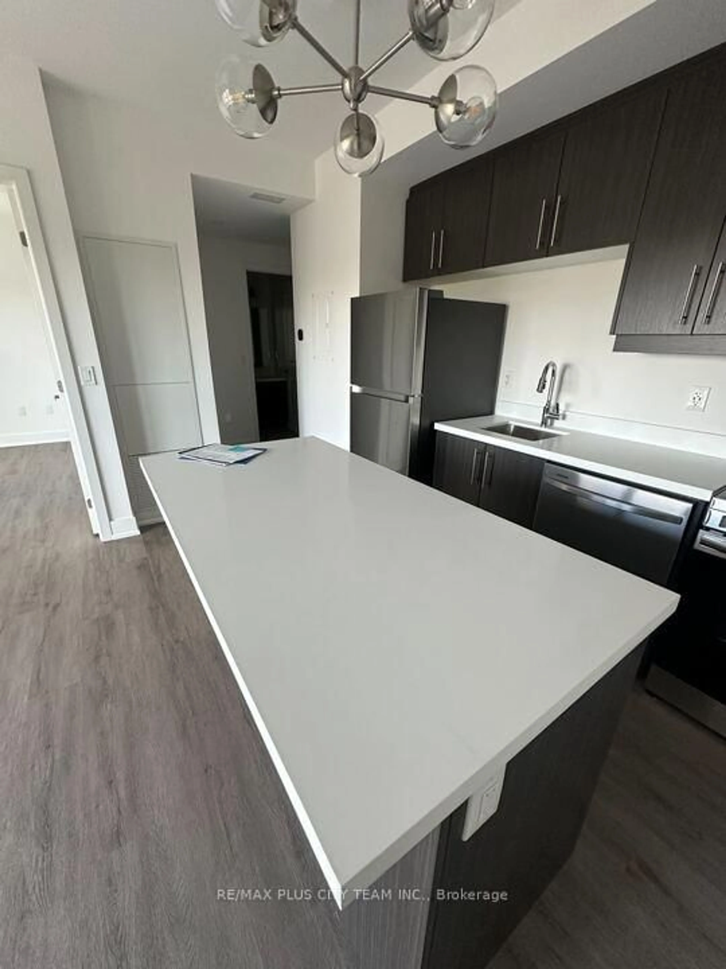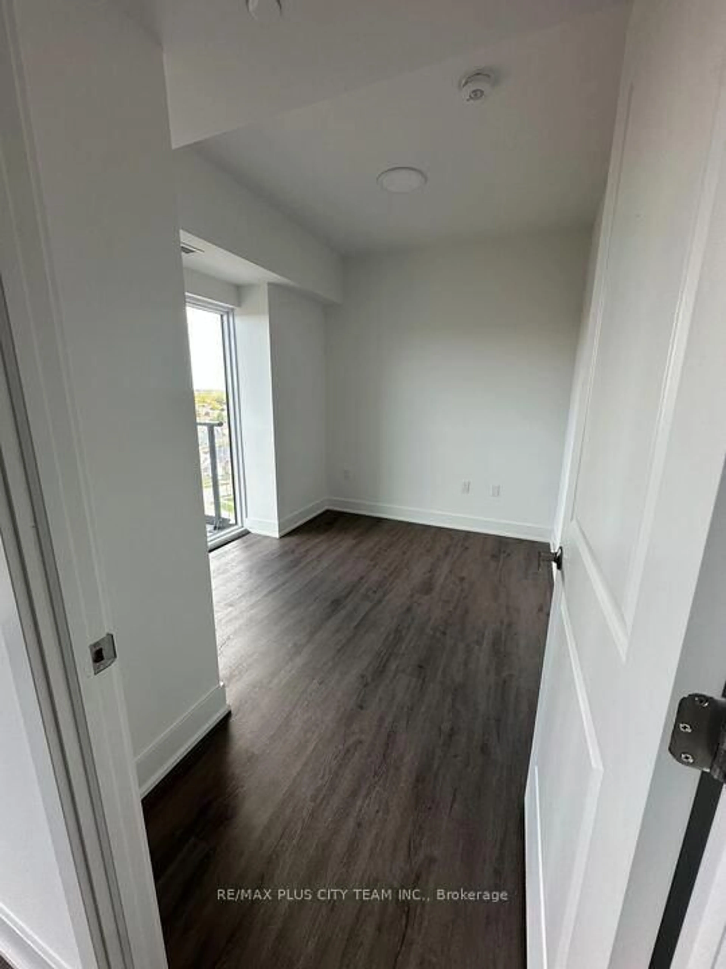575 Conklin Rd #820, Brantford, Ontario N3T 0Y2
Contact us about this property
Highlights
Estimated valueThis is the price Wahi expects this property to sell for.
The calculation is powered by our Instant Home Value Estimate, which uses current market and property price trends to estimate your home’s value with a 90% accuracy rate.Not available
Price/Sqft$401/sqft
Monthly cost
Open Calculator
Description
Welcome to this brand new 1-bedroom suite in The Ambrose Condos, offering contemporary living in one of the area's most vibrant and rapidly growing communities. This thoughtfully designed home features an open-concept layout with a bright living and dining area that extends seamlessly to a spacious balcony, perfect for relaxing or entertaining guests. The sleek kitchen is outfitted with quartz countertops, stainless steel appliances, and a central island for both style and convenience. Enjoy soaring 9-foot ceilings, large windows that flood the space with natural light, and the added benefit of in-suite laundry. Ideally situated just minutes from major shopping destinations, scenic parks, public transit, and everyday essentials, this modern residence combines comfort, design, and a prime location in a dynamic, newly built community.
Property Details
Interior
Features
Flat Floor
Living
3.2 x 3.76Open Concept / W/O To Balcony / Laminate
Dining
1.37 x 3.05Combined W/Kitchen / Laminate
Kitchen
1.37 x 3.05Stainless Steel Appl / Centre Island / Open Concept
Br
2.72 x 3.35Large Window / Closet / Laminate
Exterior
Features
Parking
Garage spaces 1
Garage type None
Other parking spaces 0
Total parking spaces 1
Condo Details
Inclusions
Property History
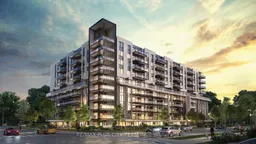 6
6