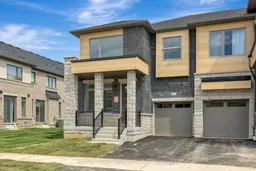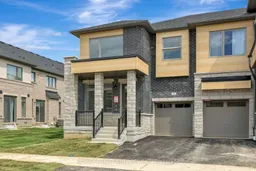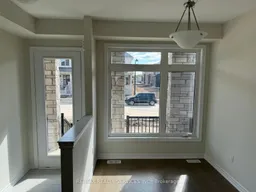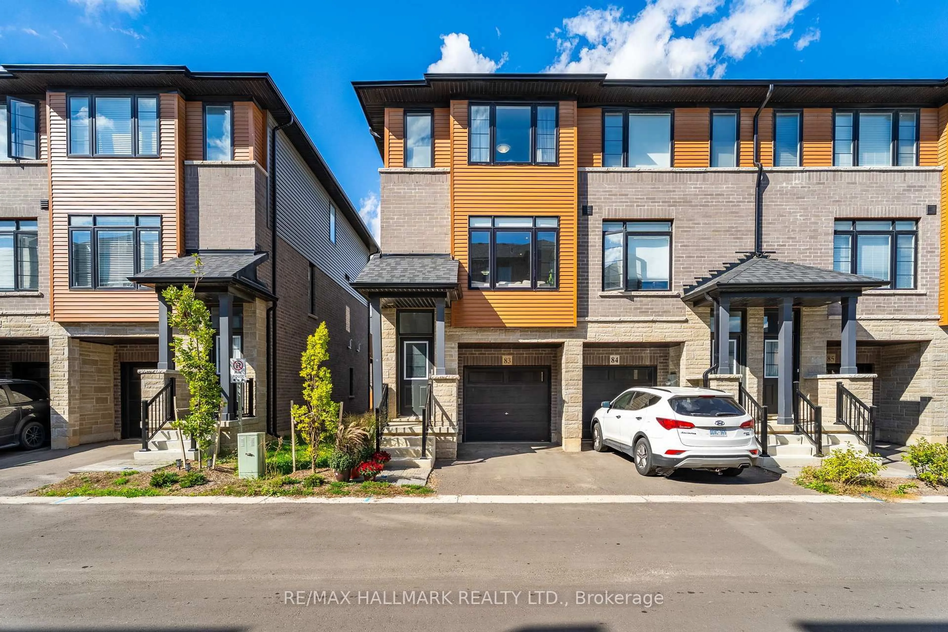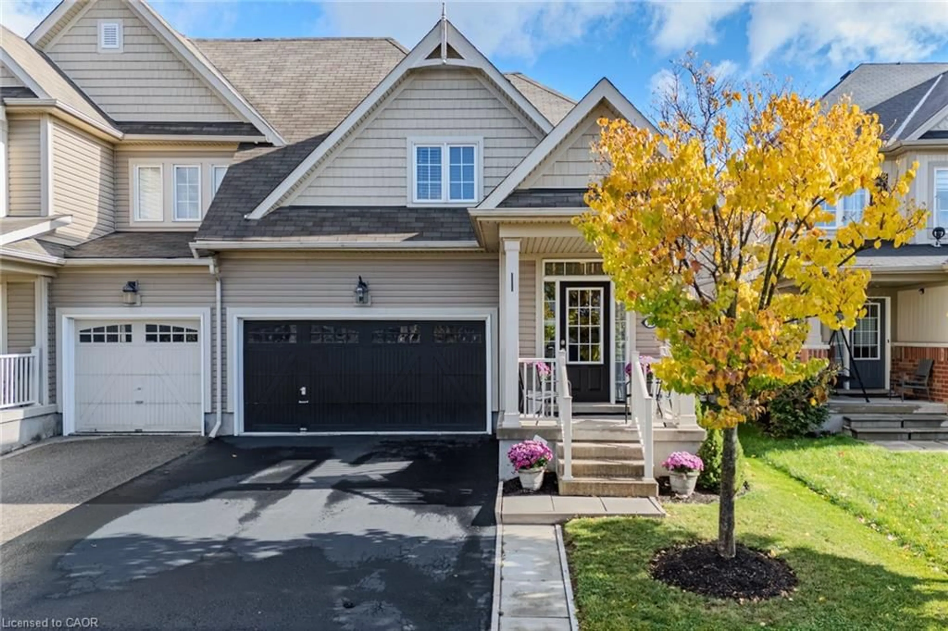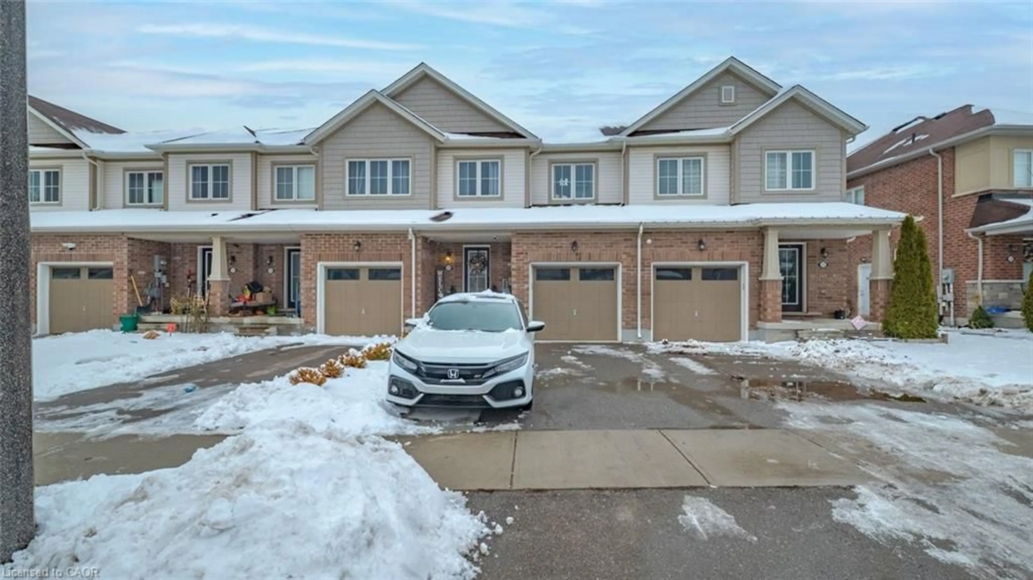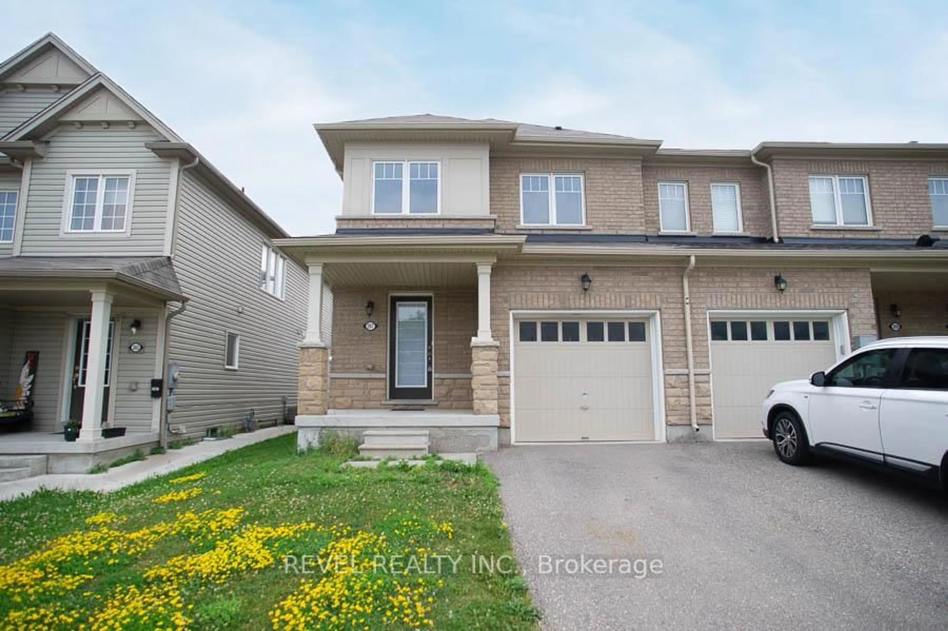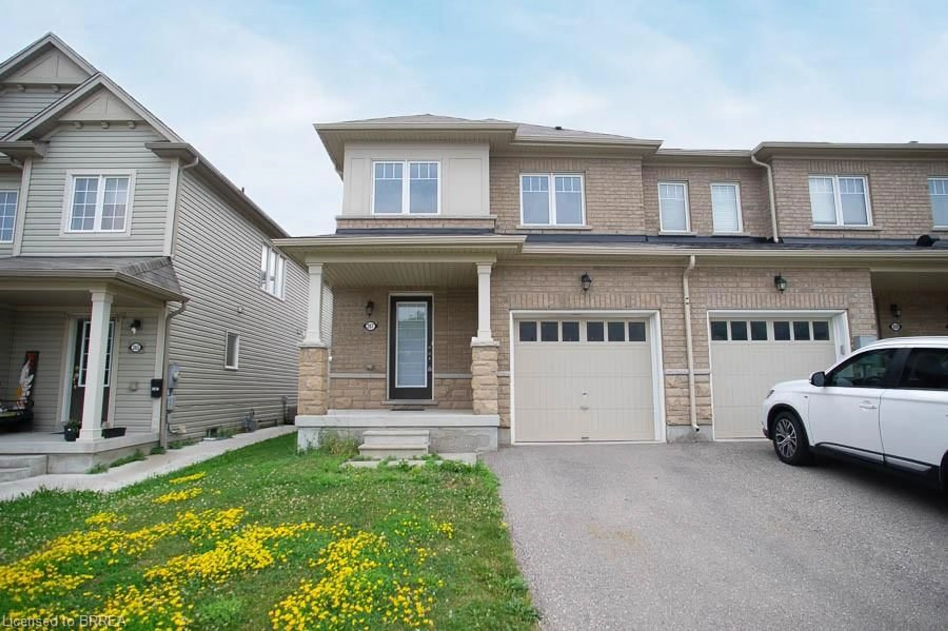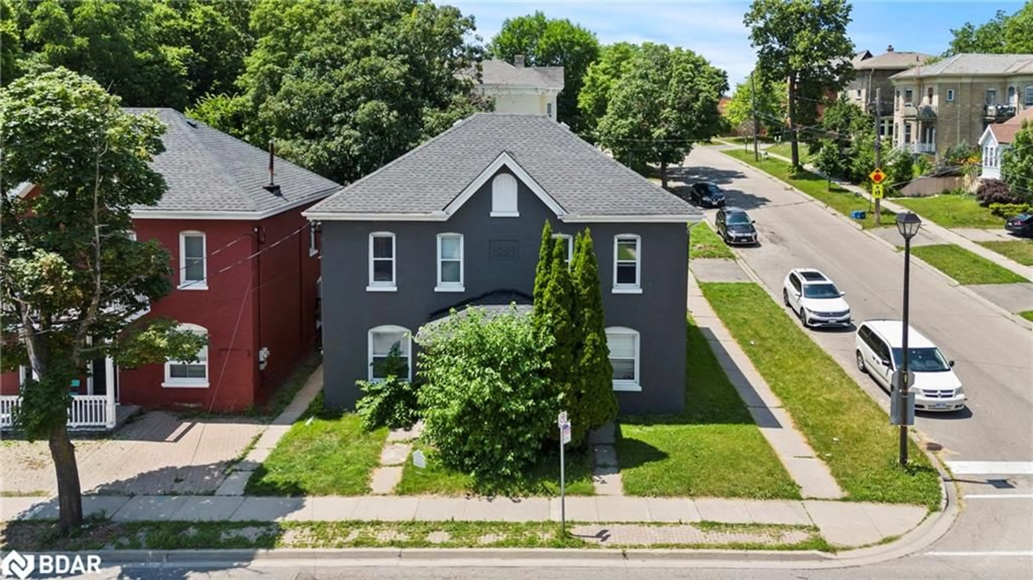Newer 4-Bedroom End Unit Townhouse with Luxury & Comfort in Prime Brantford! Welcome to 2 Capton Street; a stunning end unit Townhouse that feels more like a semi-detached home, offering the perfect blend of space, style, and privacy. This beautifully designed property features 4 spacious bedrooms and 3 modern washrooms, providing plenty of room for families of all sizes. Be greeted by a striking stone exterior and step inside to soaring 9-foot ceilings, and an inviting open-concept layout filled with natural light.The bright, modern kitchen is equipped with newer stainless steel appliances, while the spacious family living area boasts a cozy fireplace creating a warm and welcoming hub for gatherings. Enjoy outdoor entertaining in the private backyard, or simply relax and soak in the added privacy that comes with an end unit. Conveniently located near grocery stores,schools, parks, and public transportation, this home puts everyday essentials right at your door step. Don't miss your chance to own this sophisticated, move-in-ready gem! Book your tour today and discover why 2 Capton Street is the perfect place to call home!
