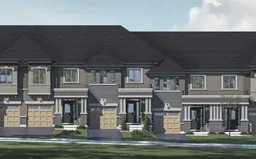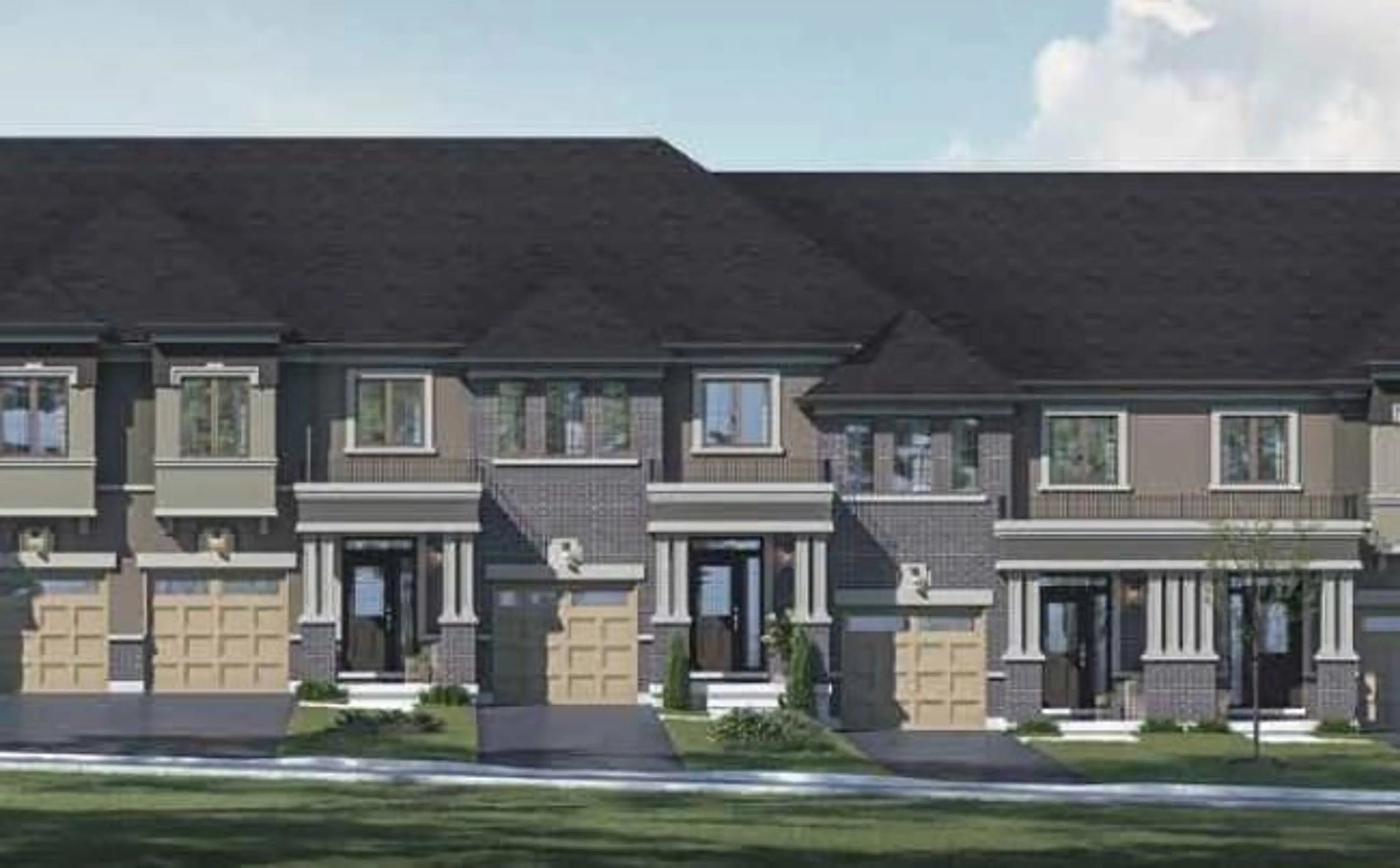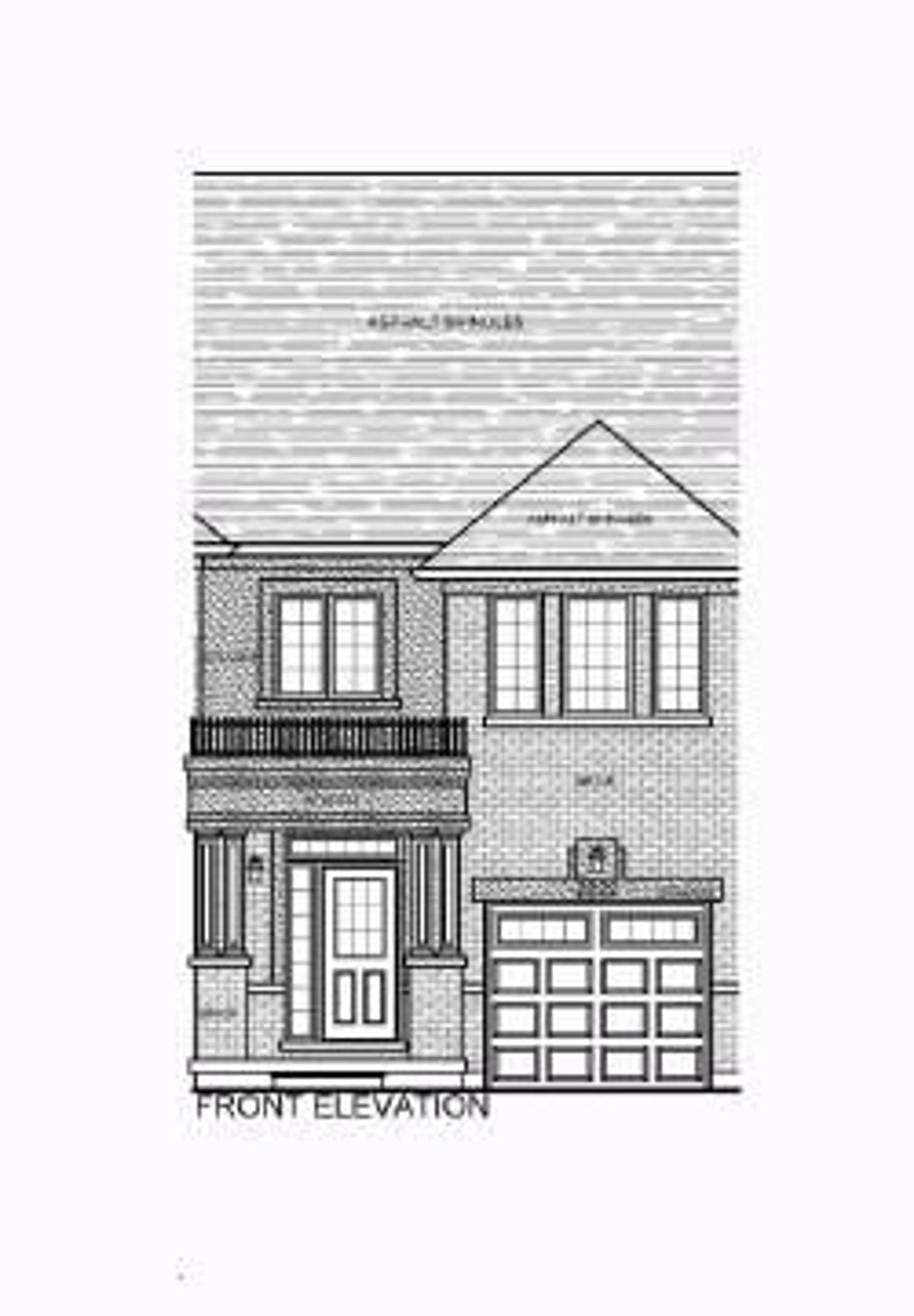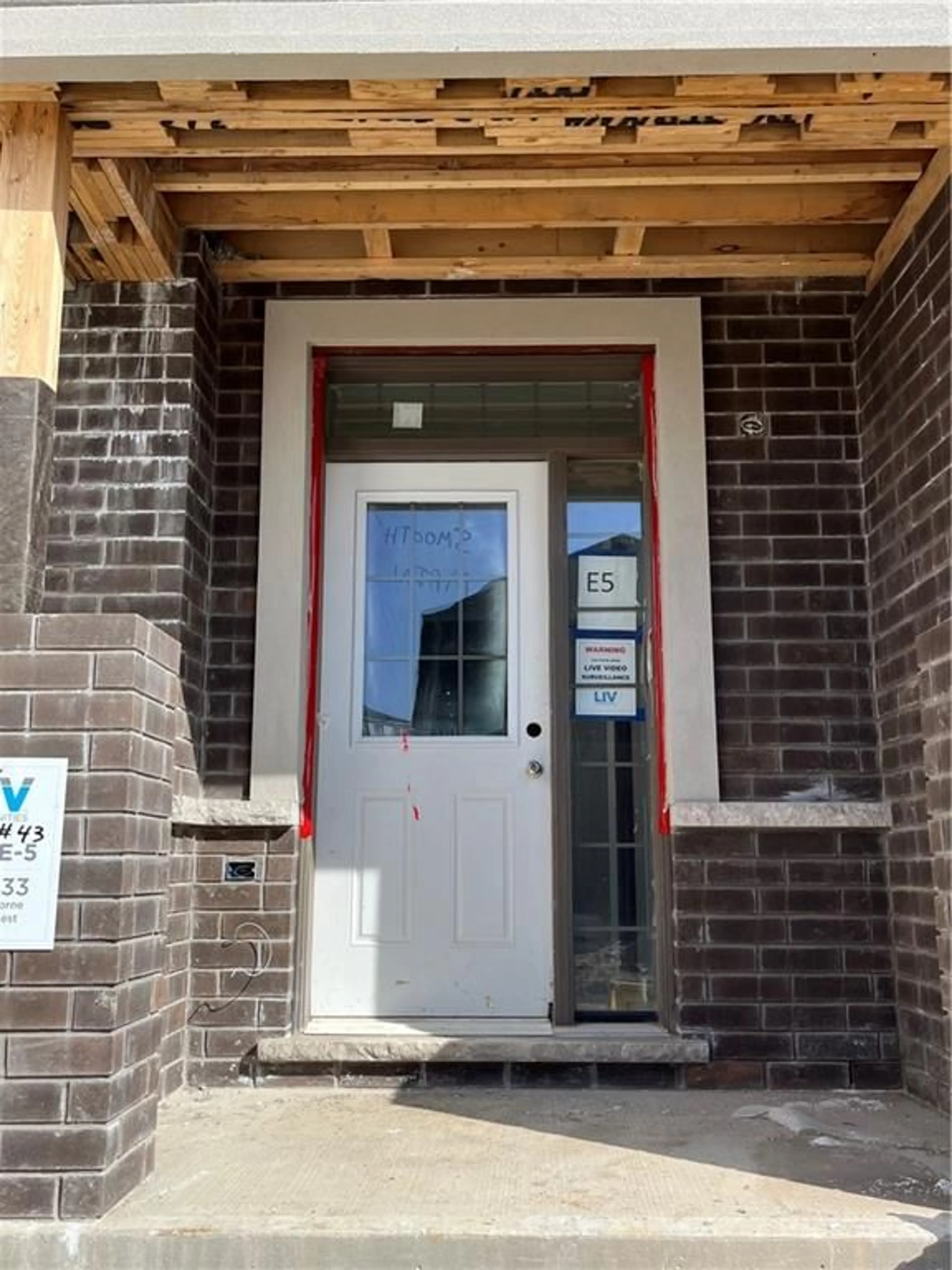620 Colborne St #33, Brantford, Ontario N3T 5L5
Contact us about this property
Highlights
Estimated ValueThis is the price Wahi expects this property to sell for.
The calculation is powered by our Instant Home Value Estimate, which uses current market and property price trends to estimate your home’s value with a 90% accuracy rate.$582,000*
Price/Sqft$529/sqft
Days On Market111 days
Est. Mortgage$3,603/mth
Tax Amount (2023)-
Description
Brand NEW Build! Premium 2-storey townhouse with tons of upgrades! Built by renowned builder, this development is located in the highly sought after Sienna Woods East Community, in desirable West Brant. This Oakhill Model offers a 1584 sq. foot, Elevation 2C floorplan with 3 bedrooms, 2.5 washrooms, 9 ft. ceilings on main floor, and a premium elevation with walk out basement. Brick, stucco & stone front exterior finishes, with modern design and lots of upgraded high quality luxurious interior finishes. Includes 5 Piece Appliance Package. $17,000 worth of upgrades. Separate Driveway & Grading Premium for Walk-out Basement Quick possession available!
Property Details
Interior
Features
2 Floor
Living Room
15 x 10Balcony/Deck
Living Room
15 x 10Balcony/Deck
Dining Room
16 x 8Kitchen
11 x 8Exterior
Parking
Garage spaces 1
Garage type Attached, Asphalt
Other parking spaces 1
Total parking spaces 2
Property History
 20
20




