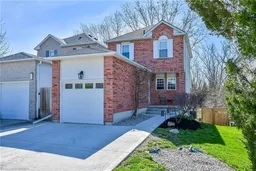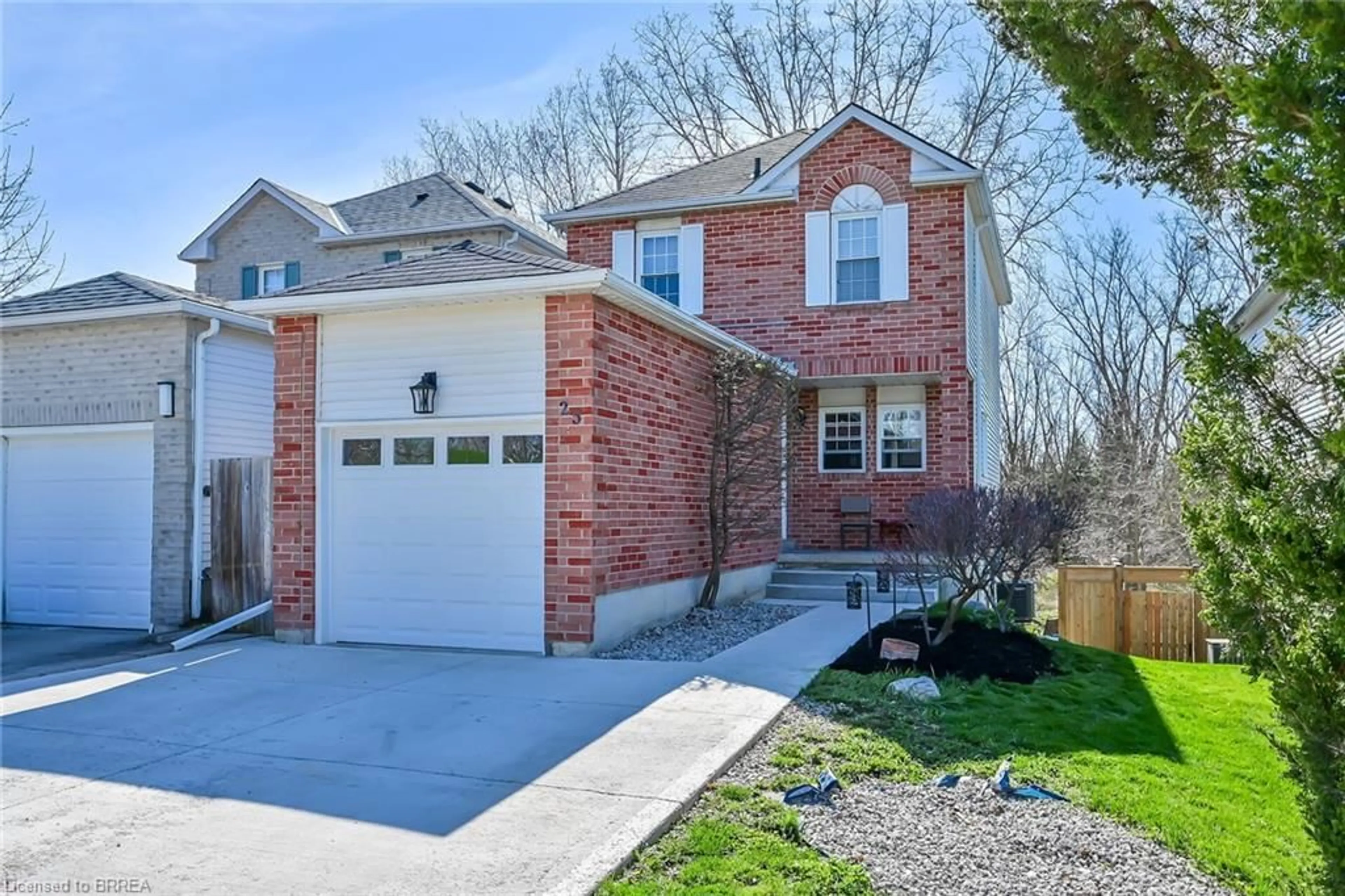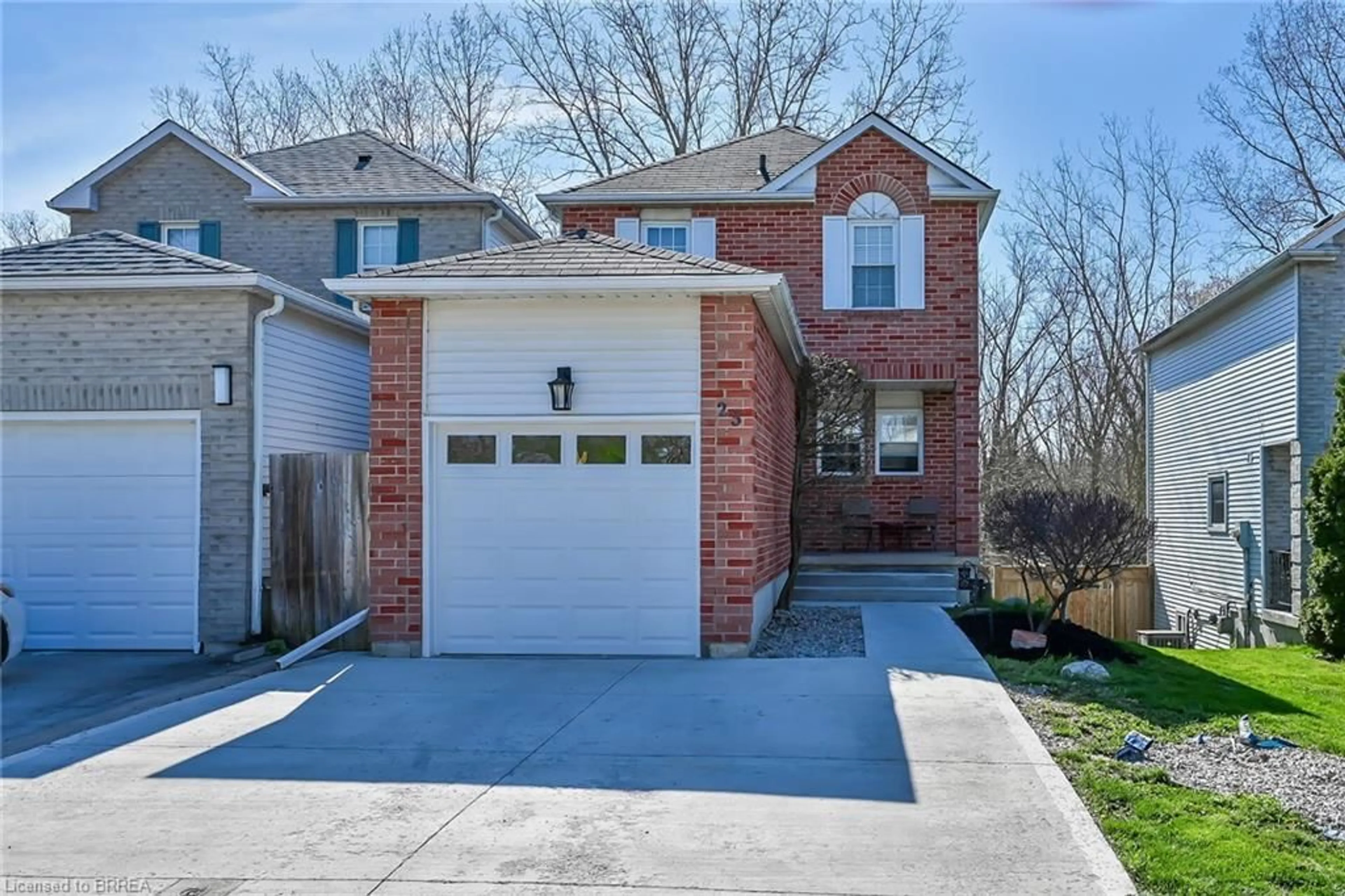25 D'aubigny Rd, Brantford, Ontario N3T 6J2
Contact us about this property
Highlights
Estimated ValueThis is the price Wahi expects this property to sell for.
The calculation is powered by our Instant Home Value Estimate, which uses current market and property price trends to estimate your home’s value with a 90% accuracy rate.$491,000*
Price/Sqft$627/sqft
Days On Market28 days
Est. Mortgage$2,834/mth
Tax Amount (2023)$2,852/yr
Description
Welcome home! Nestled in the heart of Brantford's West End, 25 D'Aubigny is the perfect haven for first-time buyers, offering a delightful blend of cozy charm, modern convenience, and picturesque natural surroundings. Step inside and feel immediately at ease in the inviting ambiance of this well-loved abode. The main level welcomes you with an open-concept layout that effortlessly combines functionality with style. The kitchen, adorned with modern finishes and ample storage space, is a delightful space where culinary adventures await. Adjacent to the kitchen, a quaint dining area sets the stage for intimate meals shared with loved ones. Just beyond, the cozy living room beckons you to unwind and relax in the natural light overlooking the ravine. Outside, the backyard oasis awaits, offering a private sanctuary for enjoying the outdoors. Situated on a ravine lot, this home boasts a tranquil setting with deer often visiting right to your fence line, creating a magical connection with nature. Whether you're sipping morning coffee on the deck, entertaining friends or exploring the nearby trails, this tranquil space is yours to enjoy year-round. Conveniently located near schools, parks, and amenities, this home offers the perfect blend of comfort and accessibility. Additionally, its proximity to trails provides opportunities for outdoor adventures, making it an ideal choice for nature lovers and outdoor enthusiasts. Don't miss your chance to call this cozy retreat your own.
Property Details
Interior
Features
Main Floor
Living Room/Dining Room
5.54 x 36.68Kitchen
2.84 x 3.05Bathroom
2-Piece
Exterior
Features
Parking
Garage spaces 1
Garage type -
Other parking spaces 2
Total parking spaces 3
Property History
 48
48



