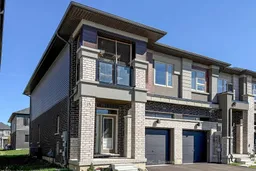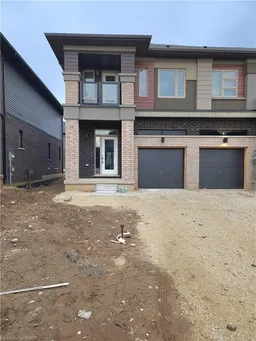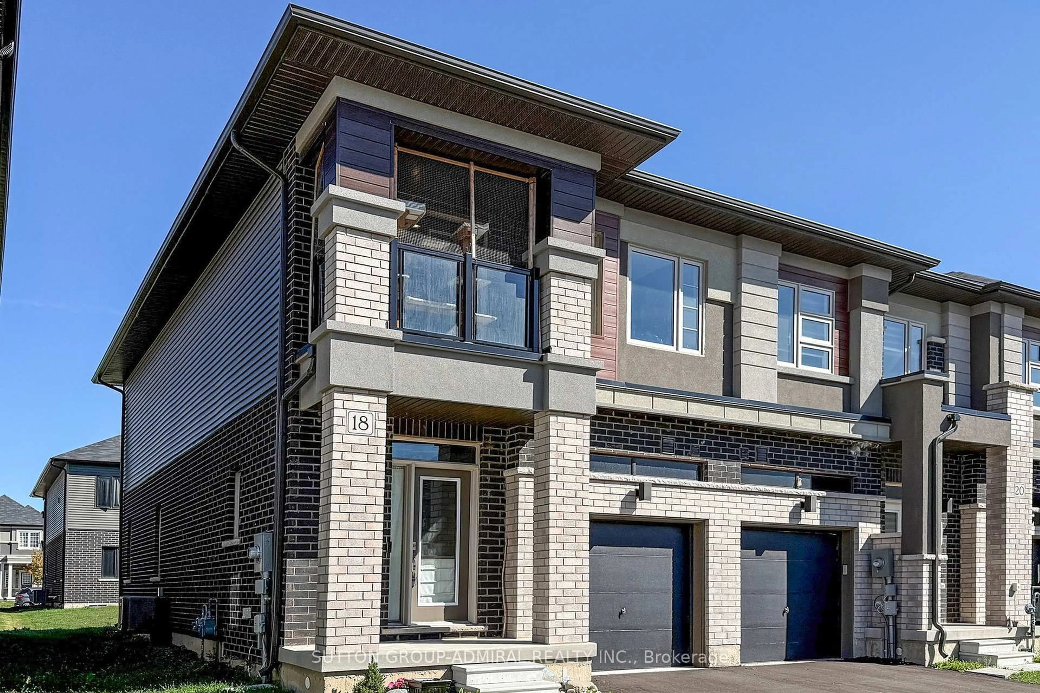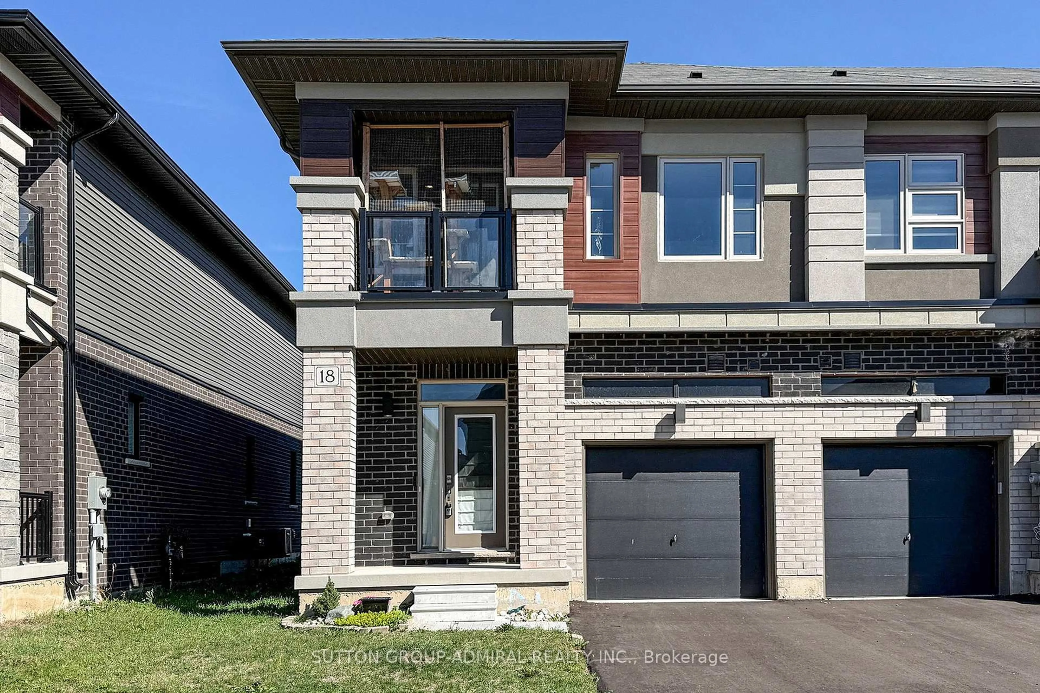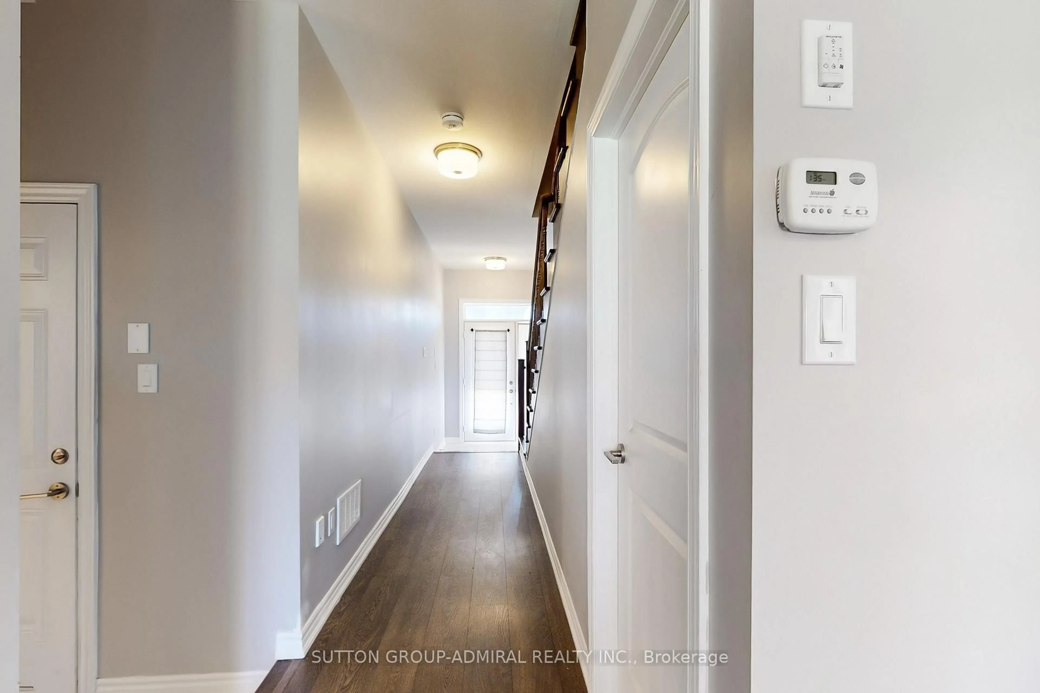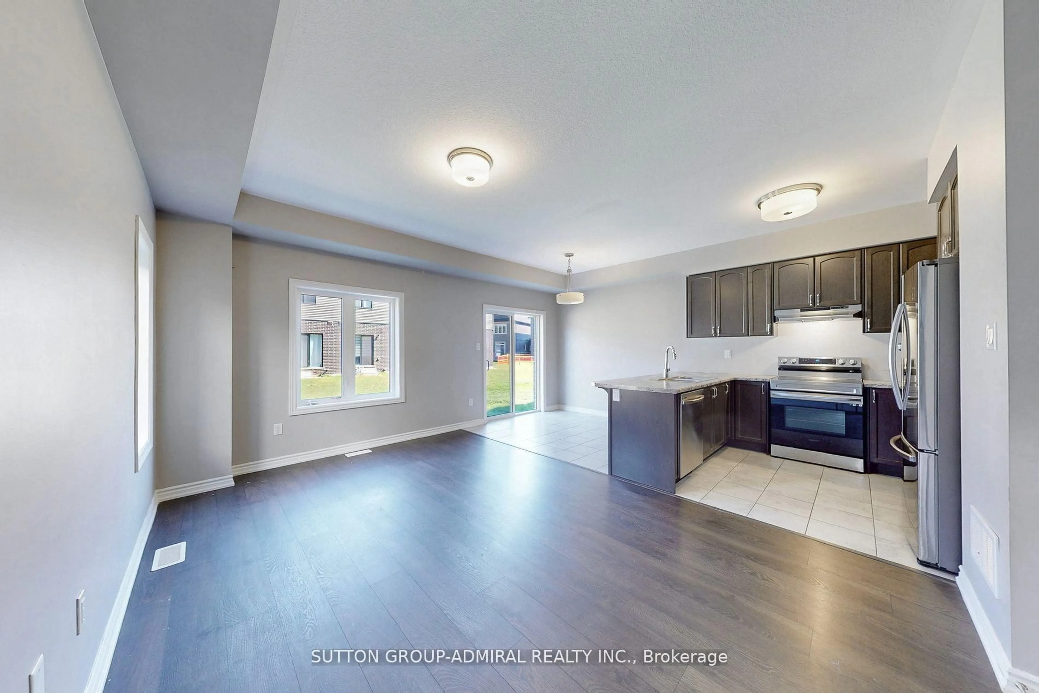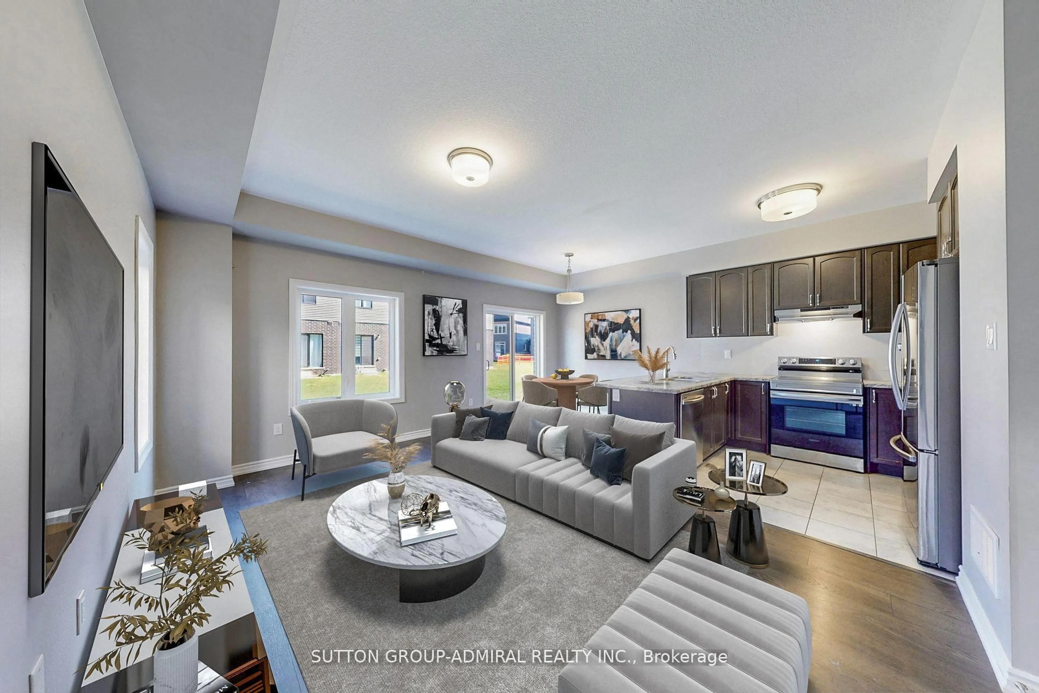18 Copeman Ave, Brantford, Ontario N3V 0B3
Contact us about this property
Highlights
Estimated valueThis is the price Wahi expects this property to sell for.
The calculation is powered by our Instant Home Value Estimate, which uses current market and property price trends to estimate your home’s value with a 90% accuracy rate.Not available
Price/Sqft$378/sqft
Monthly cost
Open Calculator
Description
Stunning 3-bedroom, 3-bathroom townhome, just 3 years old, located in a quiet, picturesque neighborhood backing onto the Grand River and close to Hwy 403 and the renowned Hershey factory.This home features 9 ft ceilings, laminate flooring on the main level and second-floor hallway and an elegant oak staircase, direct access to the garage from inside the home. The kitchen offers ample counter space for meal preparation, a breakfast bar, and a bright breakfast area with a walkout to the patio. The large primary bedroom includes a walk-in closet and a luxurious 5-piece ensuite with a separate shower enclosure. Two additional well-sized bedrooms and a 4-piece bathroom provide comfortable living space, with one bedroom featuring its own private balcony. A second-floor laundry room adds extra convenience.The unspoiled basement offers the opportunity to customize and expand your living space, with a rough-in for a 3-piece bathroom already in place. Commuters will appreciate quick access to Highway 403, making travel to Hamilton, Cambridge, or the GTA simple and efficient. Brantford is known for its vibrant downtown, beautiful Grand River trails, and growing dining and entertainment scene. As one of Ontarios fastest-growing cities, it offers the perfect blend of small-town charm and urban convenience - an excellent place to call home. Some rooms have been virtually staged.
Property Details
Interior
Features
Main Floor
Kitchen
4.95 x 2.54Tile Floor / Stainless Steel Appl / Breakfast Bar
Breakfast
4.95 x 2.54Tile Floor / Combined W/Kitchen / W/O To Patio
Living
5.56 x 3.25Laminate / Open Concept
Exterior
Features
Parking
Garage spaces 1
Garage type Built-In
Other parking spaces 1
Total parking spaces 2
Property History
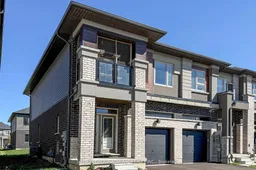
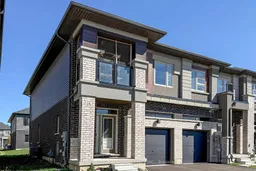 45
45