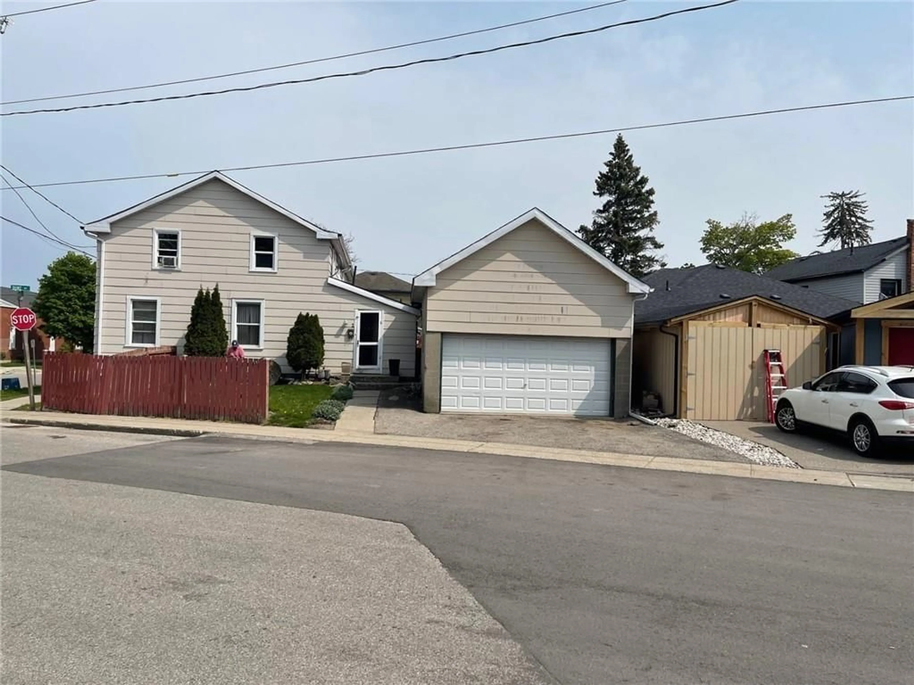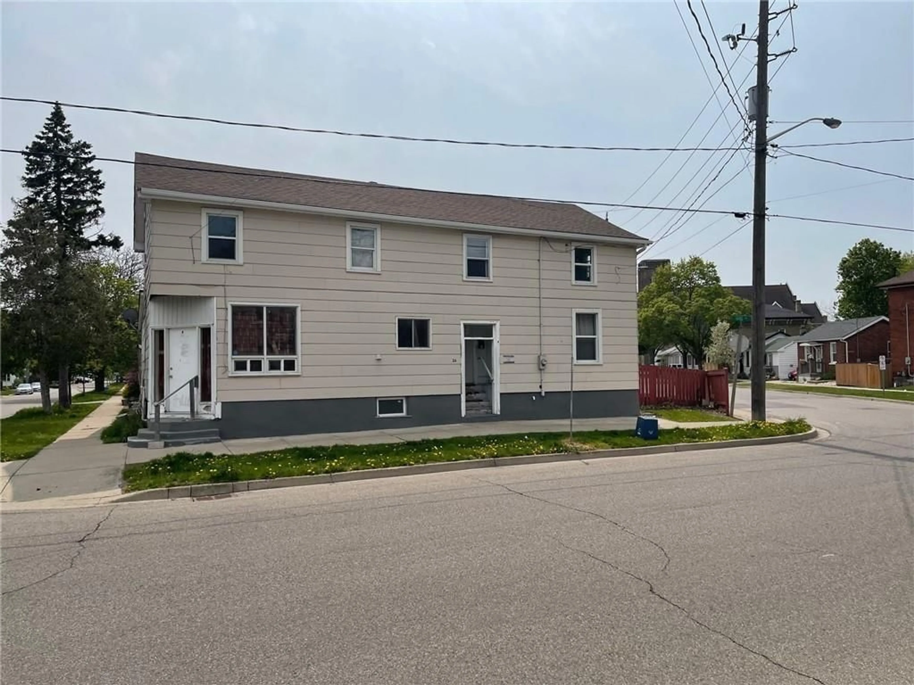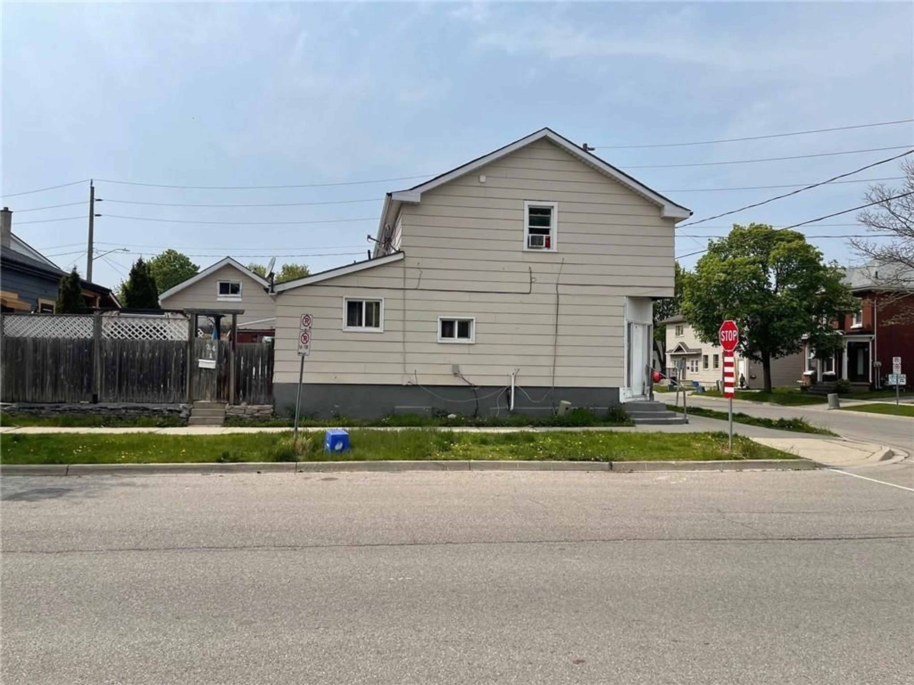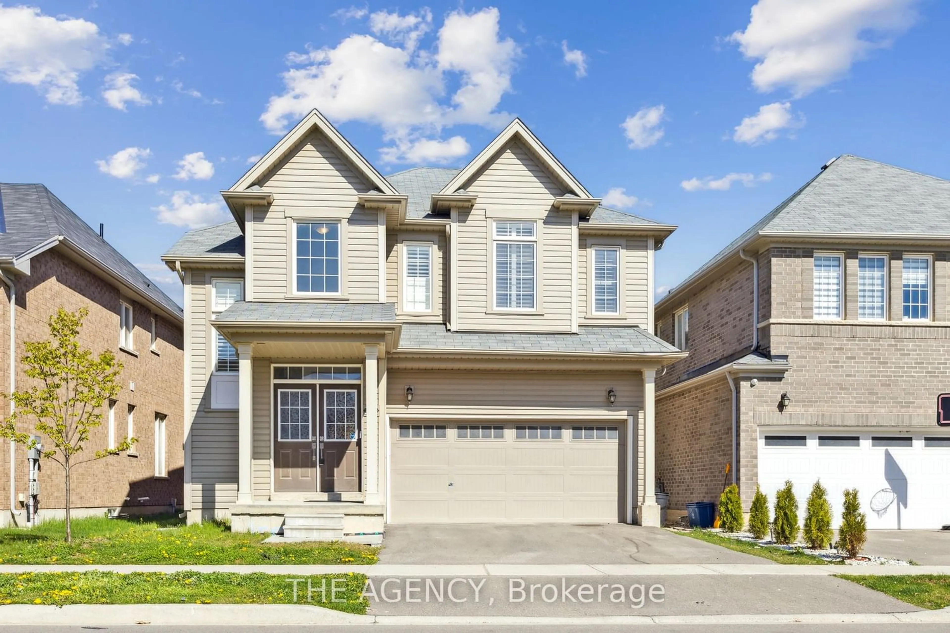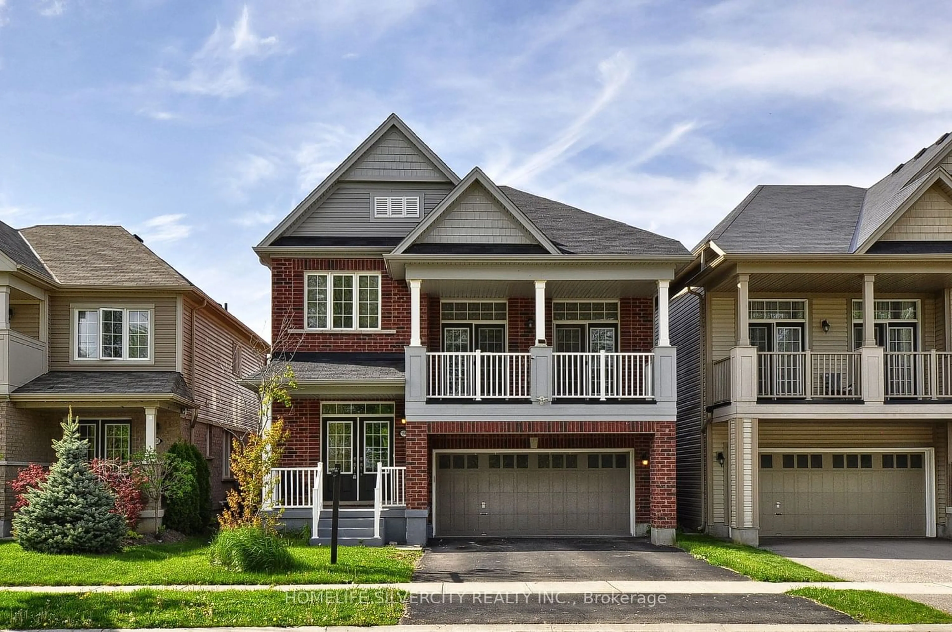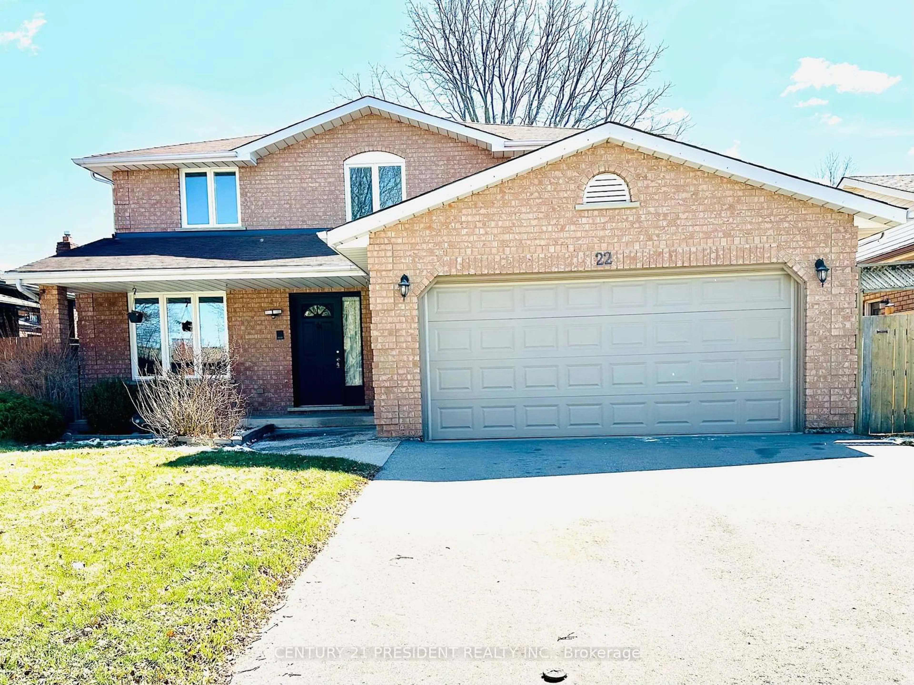24 Duke St, Brantford, Ontario N3T 3T4
Contact us about this property
Highlights
Estimated ValueThis is the price Wahi expects this property to sell for.
The calculation is powered by our Instant Home Value Estimate, which uses current market and property price trends to estimate your home’s value with a 90% accuracy rate.$828,000*
Price/Sqft$315/sqft
Days On Market67 days
Est. Mortgage$3,392/mth
Tax Amount (2023)$3,950/yr
Description
Legal 4 plex. 2 Units fully renovated. Good tenants and income with room to grow. NOI currently $48,480 with projected NOI $76,476. Unit 1 and 2 are month to month. Unit 3 and 4 are currently on leases. Parking for 3 vehicles. Recent Updates include: Unit 3 and Unit 4 full renovation 2021, 2 new furnaces 2023, Roof 2020, Garage roof 2022, tankless hot water on demand 2023. VTB possible.
Property Details
Interior
Features
Exterior
Parking
Garage spaces 1
Garage type Detached, Asphalt
Other parking spaces 2
Total parking spaces 3
Property History
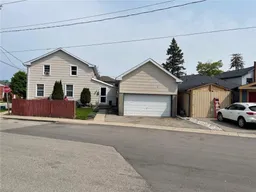 30
30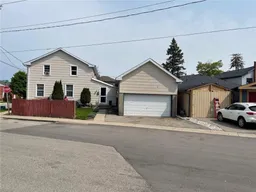 30
30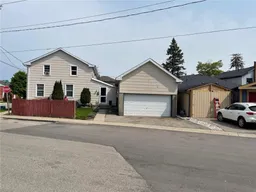 30
30
