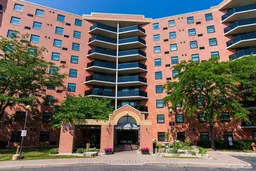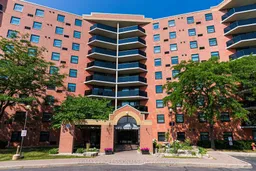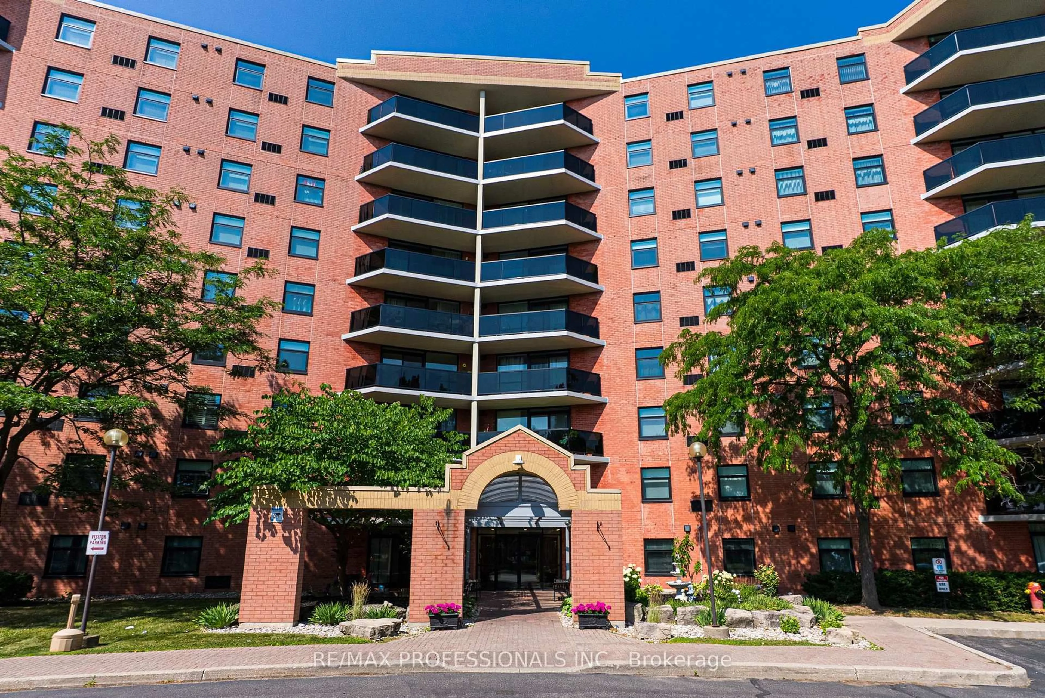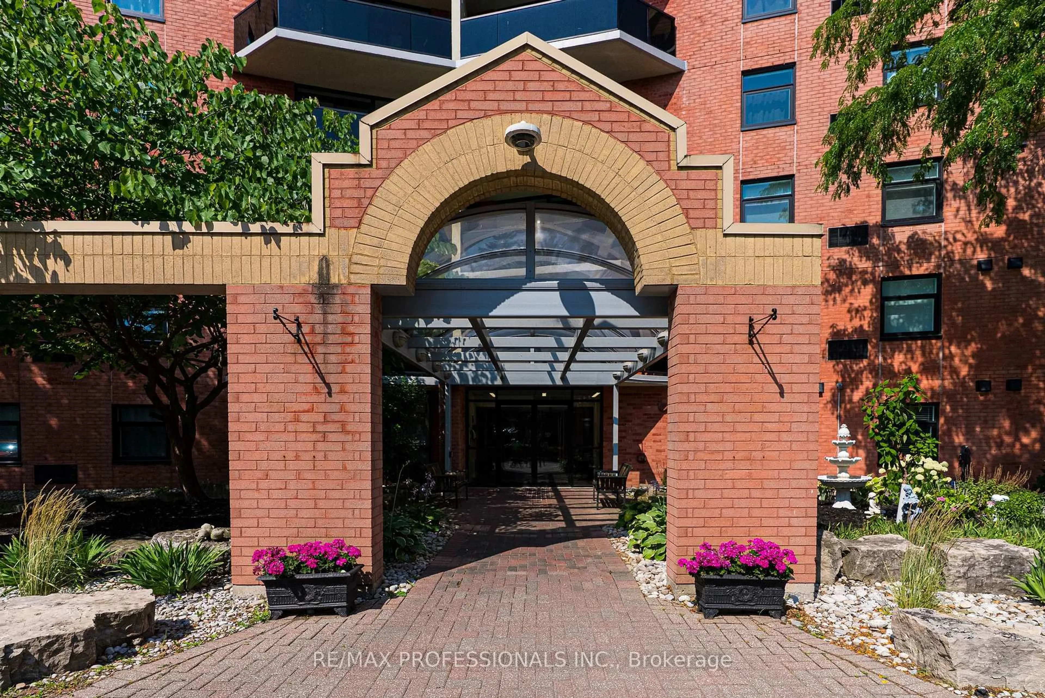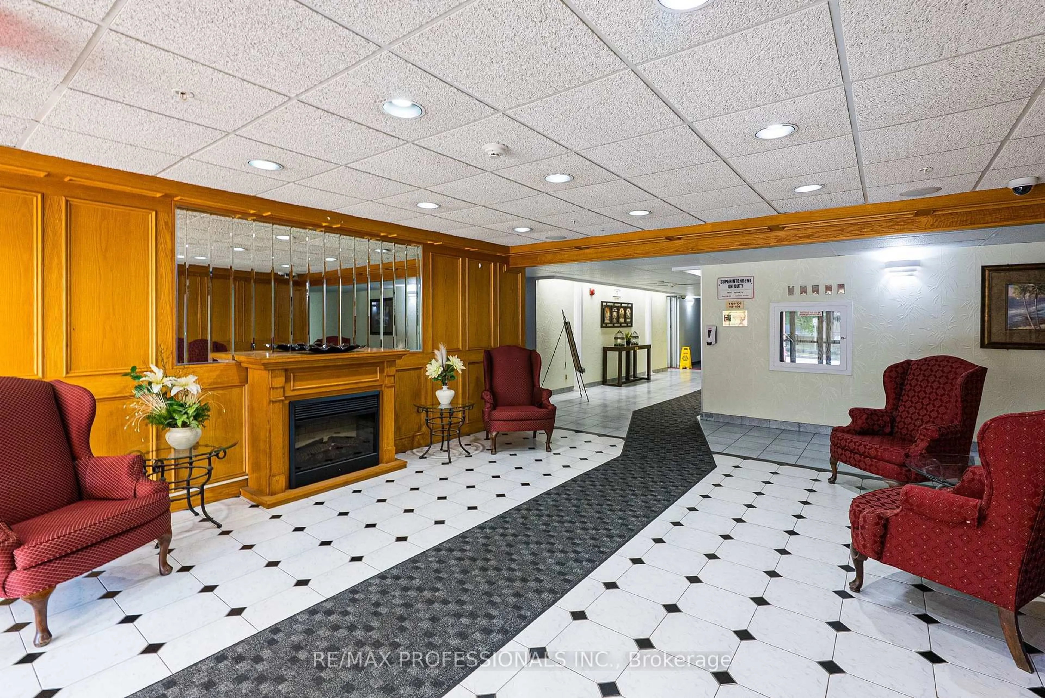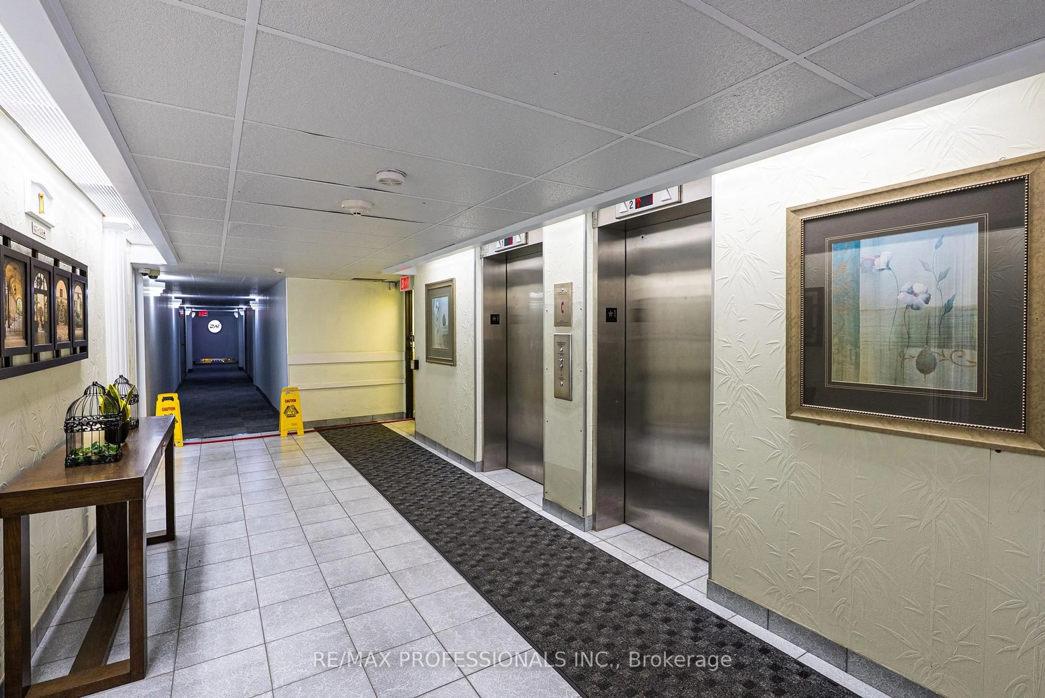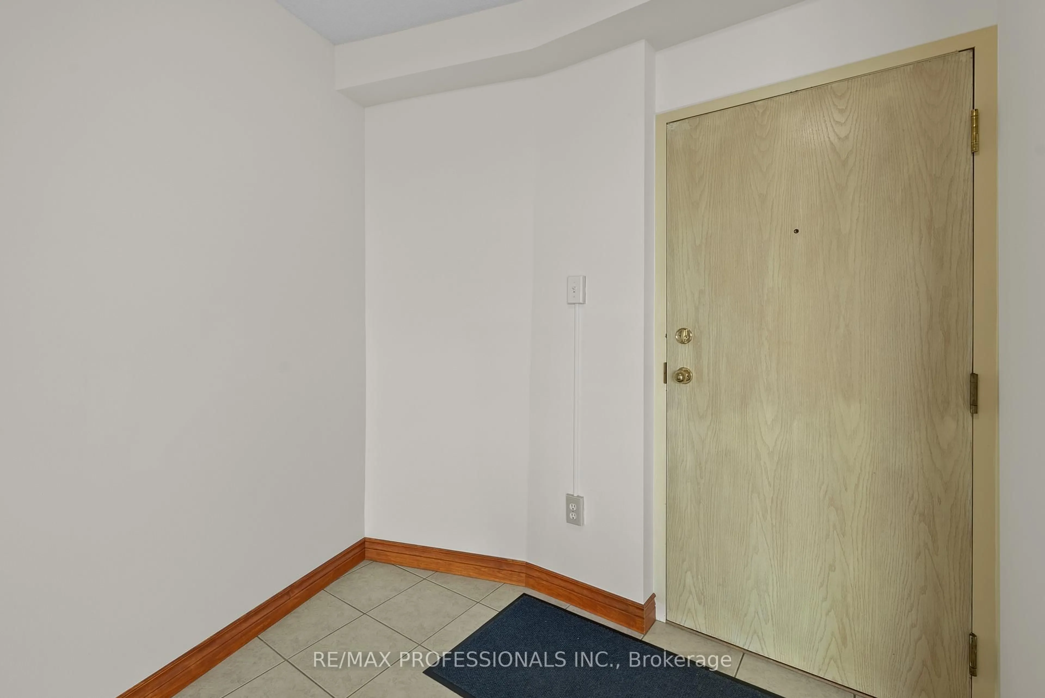9 Bonheur Crt #905, Brantford, Ontario N3P 1Z5
Contact us about this property
Highlights
Estimated valueThis is the price Wahi expects this property to sell for.
The calculation is powered by our Instant Home Value Estimate, which uses current market and property price trends to estimate your home’s value with a 90% accuracy rate.Not available
Price/Sqft$366/sqft
Monthly cost
Open Calculator
Description
Penthouse Living in Brantford's North End Bright, Spacious & Exceptionally Located. Welcome tothe top floor advantage - this rarely offered 2-bedroom, 2-bath condo delivers over 1,000 sq ftof beautifully maintained living space, natural light from end to end, and the kind of quiet,open-air balcony views only the penthouse level can provide. Set in one of North EndBrantford's most desirable buildings, this suite offers true livability: generously sizedrooms, in-suite laundry, a smart, flowing layout, and exceptional privacy between living spaceand bedrooms. Few offer the winning combination of square footage, layout, sunlight, andlifestyle - all just minutes to Hwy 403 and steps to shops, parks, schools, and everydayessentials. The secure building features a party room, exercise facilities, and peace of mindmanagement making this a standout choice for downsizers, first-time buyers, and investors.
Property Details
Interior
Features
Flat Floor
Living
7.77 x 3.28Combined W/Dining / Open Concept / Laminate
Dining
4.11 x 2.51Combined W/Living / Balcony / Laminate
Kitchen
3.51 x 2.44Tile Floor / Double Sink
Bathroom
0.0 x 0.04 Pc Bath
Exterior
Features
Parking
Garage spaces -
Garage type -
Total parking spaces 1
Condo Details
Amenities
Elevator, Exercise Room, Party/Meeting Room, Visitor Parking
Inclusions
Property History
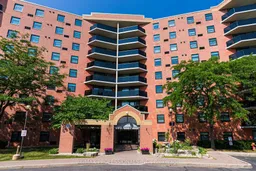 35
35