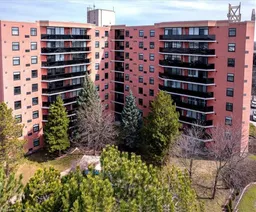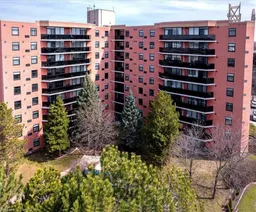Sold 116 days ago
9 Bonheur Crt #606, Brantford, Ontario N3P 1Z5
In the same building:
-
•
•
•
•
Sold for $···,···
•
•
•
•
Contact us about this property
Highlights
Sold since
Login to viewEstimated valueThis is the price Wahi expects this property to sell for.
The calculation is powered by our Instant Home Value Estimate, which uses current market and property price trends to estimate your home’s value with a 90% accuracy rate.Login to view
Price/SqftLogin to view
Monthly cost
Open Calculator
Description
Signup or login to view
Property Details
Signup or login to view
Interior
Signup or login to view
Features
Heating: Electric, Unit Heater
Cooling: Wall Unit(s)
Exterior
Signup or login to view
Features
Sewer (Municipal)
Parking
Garage spaces -
Garage type -
Total parking spaces 1
Condo Details
Signup or login to view
Property History
Login required
Price change
$•••,•••
Login required
Re-listed
$•••,•••
Stayed 21 days on market 24Listing by itso®
24Listing by itso®
 24
24Login required
Terminated
Login required
Listed
$•••,•••
Stayed --96 days on market Listing by itso®
Listing by itso®

Property listed by RE/MAX ERIE SHORES REALTY INC. BROKERAGE, Brokerage

Interested in this property?Get in touch to get the inside scoop.


