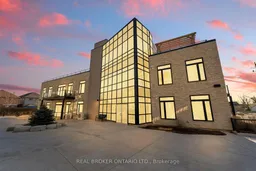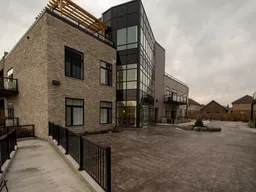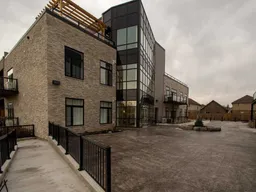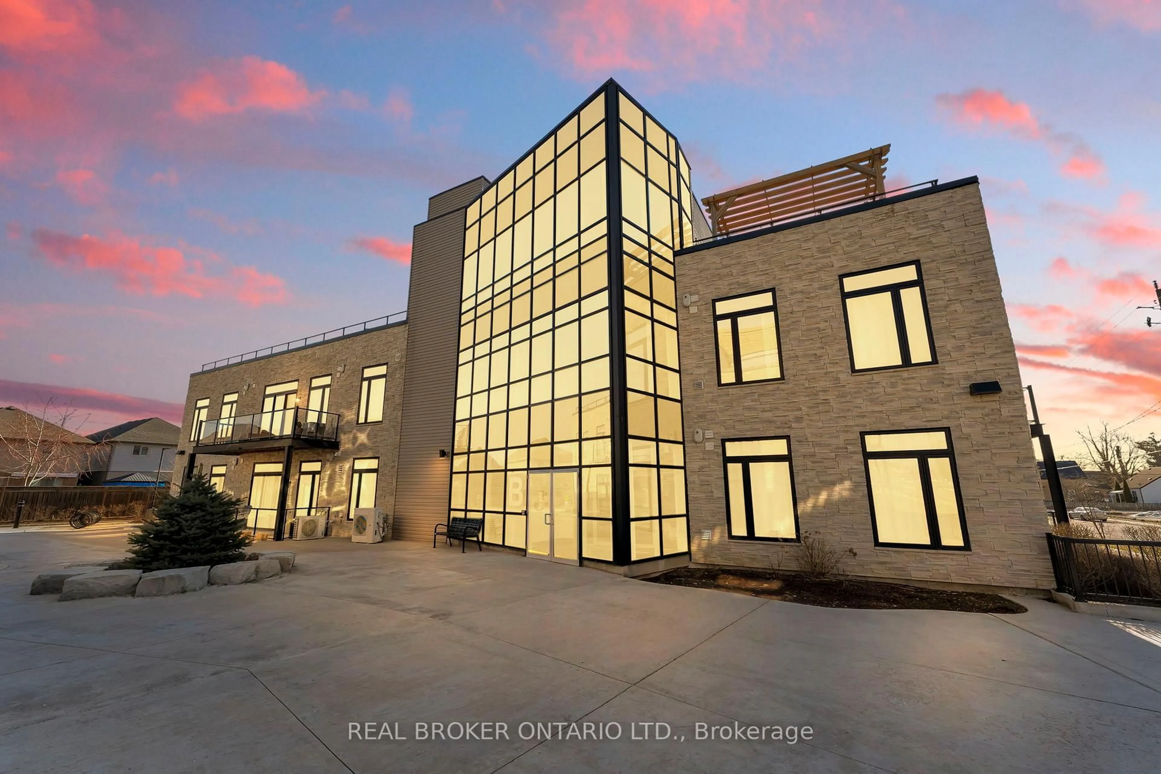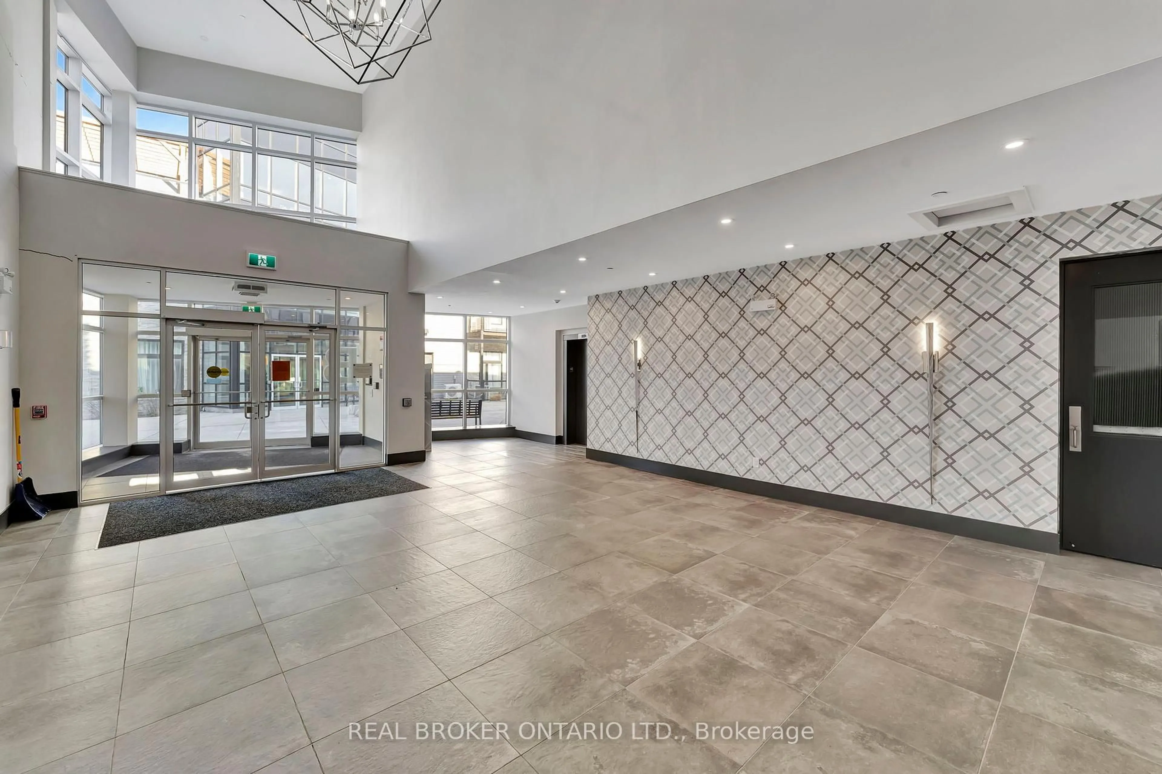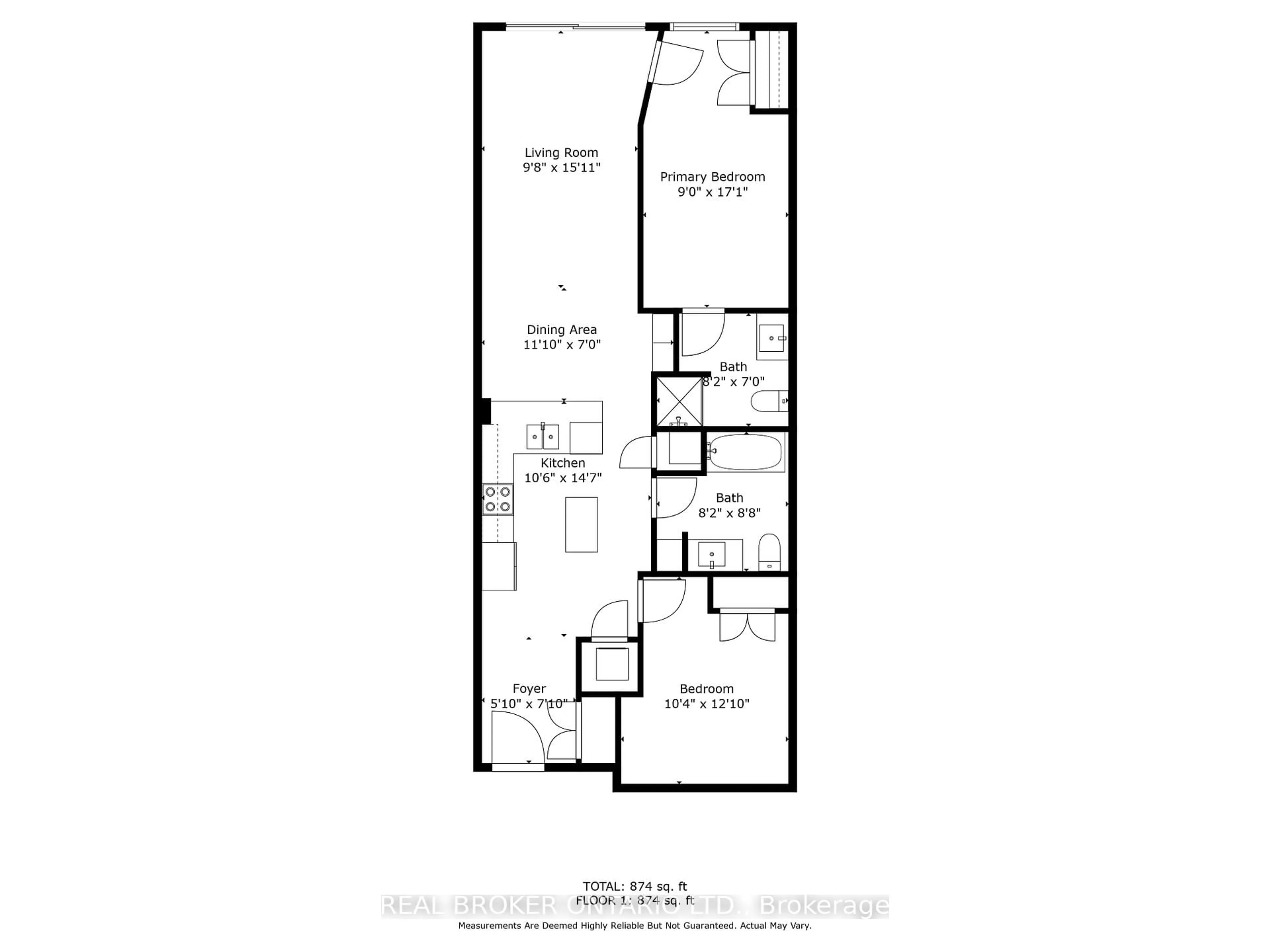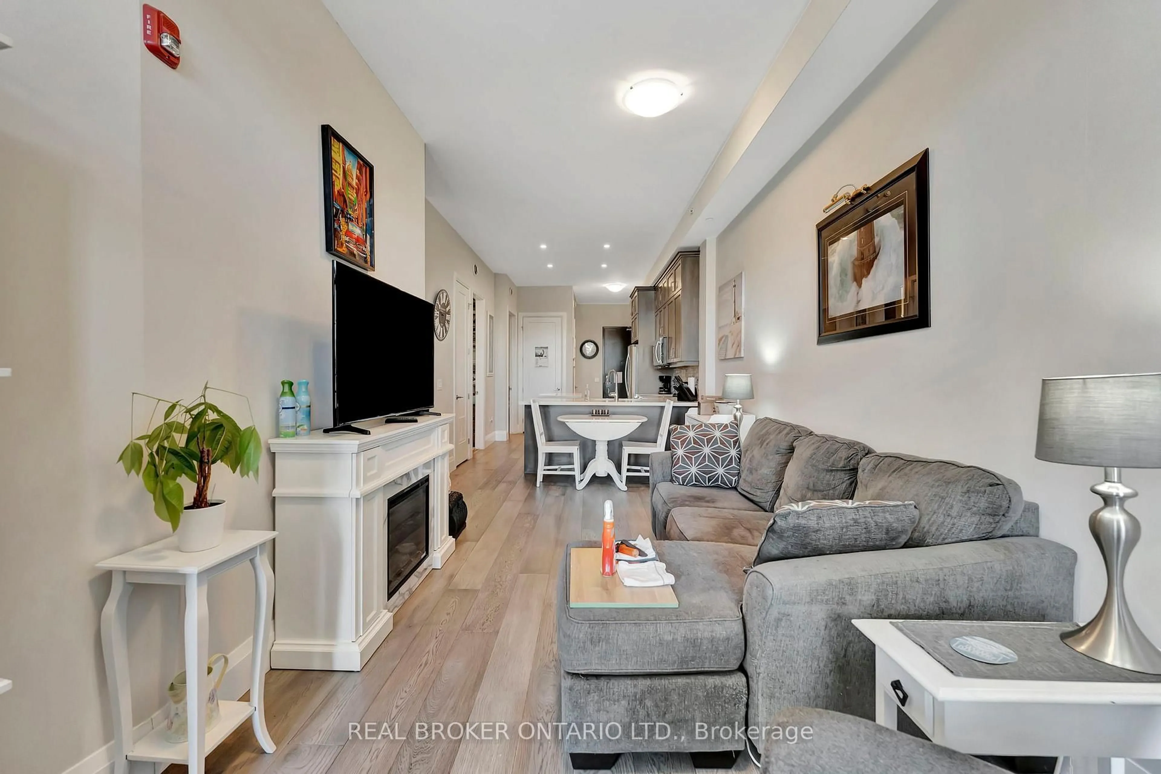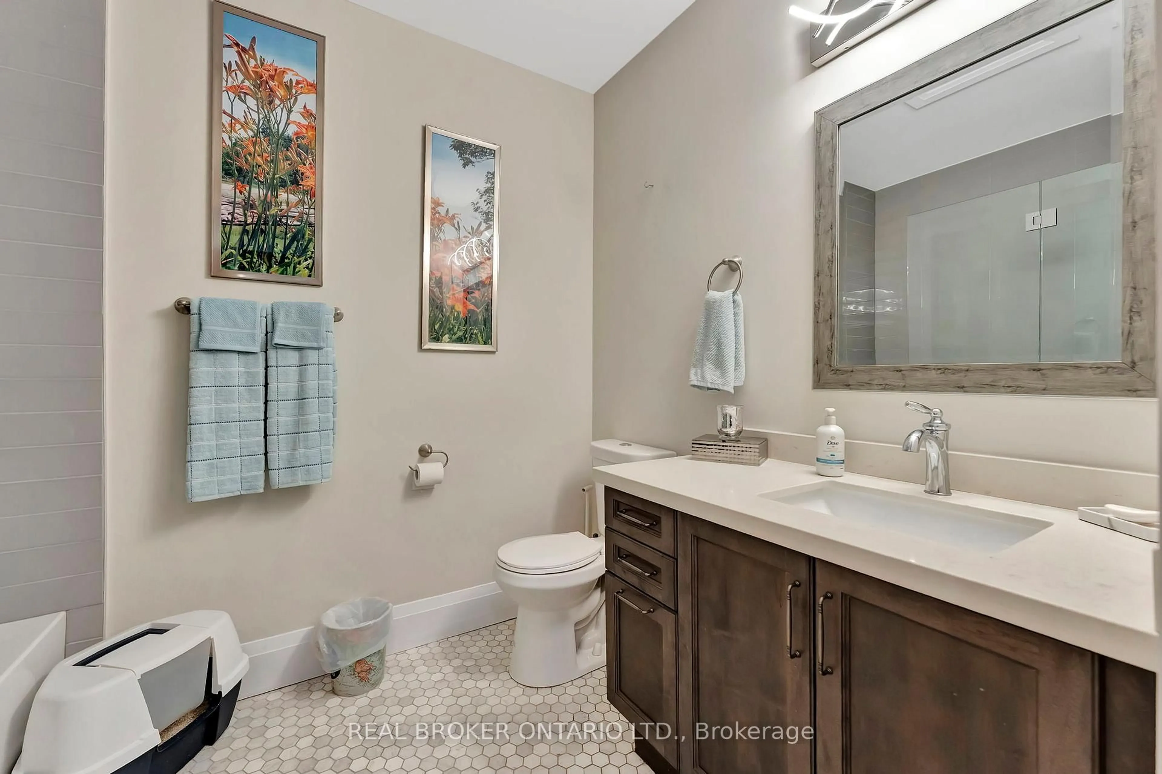85 Morrell St #117, Brantford, Ontario N3T 4J6
Contact us about this property
Highlights
Estimated valueThis is the price Wahi expects this property to sell for.
The calculation is powered by our Instant Home Value Estimate, which uses current market and property price trends to estimate your home’s value with a 90% accuracy rate.Not available
Price/Sqft$496/sqft
Monthly cost
Open Calculator
Description
Experience effortless modern living in this stunning ground-floor suite featuring 2 bedrooms and 2 bathrooms. Designed with both comfort and style in mind, this contemporary home offers soaring ceilings, an open-concept layout, and a sun-filled living space perfect for entertaining or unwinding. The sleek kitchen flows seamlessly into the bright living area and out to your spacious private balcony, ideal for morning coffee or evening relaxation. Enjoy the convenience of in-suite laundry, all appliances included, and two dedicated parking spaces, an incredible bonus rarely found. Residents also have access to exceptional amenities, including two expansive BBQ patios perfect for gatherings and outdoor dining. Perfectly located near the Grand River, Rotary Bike Park, Wilkes Dam, Brantford General Hospital, and an array of restaurants and shops, this home offers the perfect balance of tranquility and accessibility. Simply move in and start enjoying the lifestyle you deserve.
Property Details
Interior
Features
Main Floor
Dining
3.61 x 2.13Primary
2.74 x 5.21Bathroom
3.49 x 2.143 Pc Bath
Kitchen
3.2 x 4.44Exterior
Features
Parking
Garage spaces -
Garage type -
Total parking spaces 2
Condo Details
Inclusions
Property History
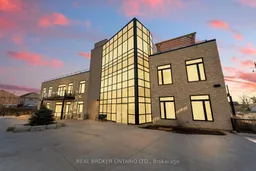 23
23