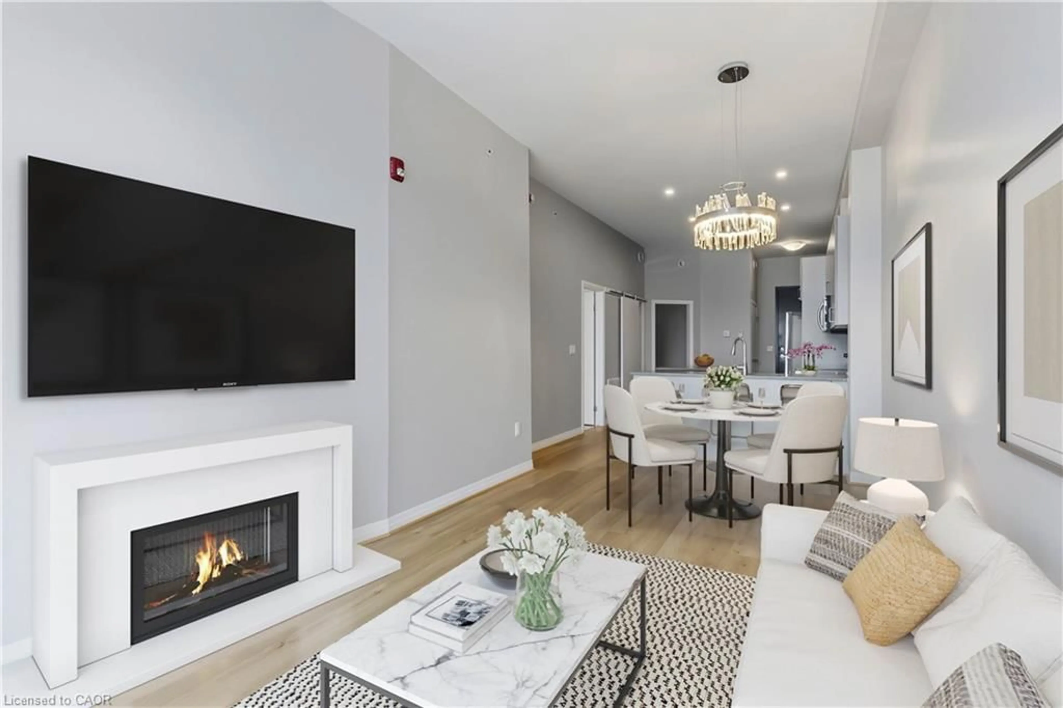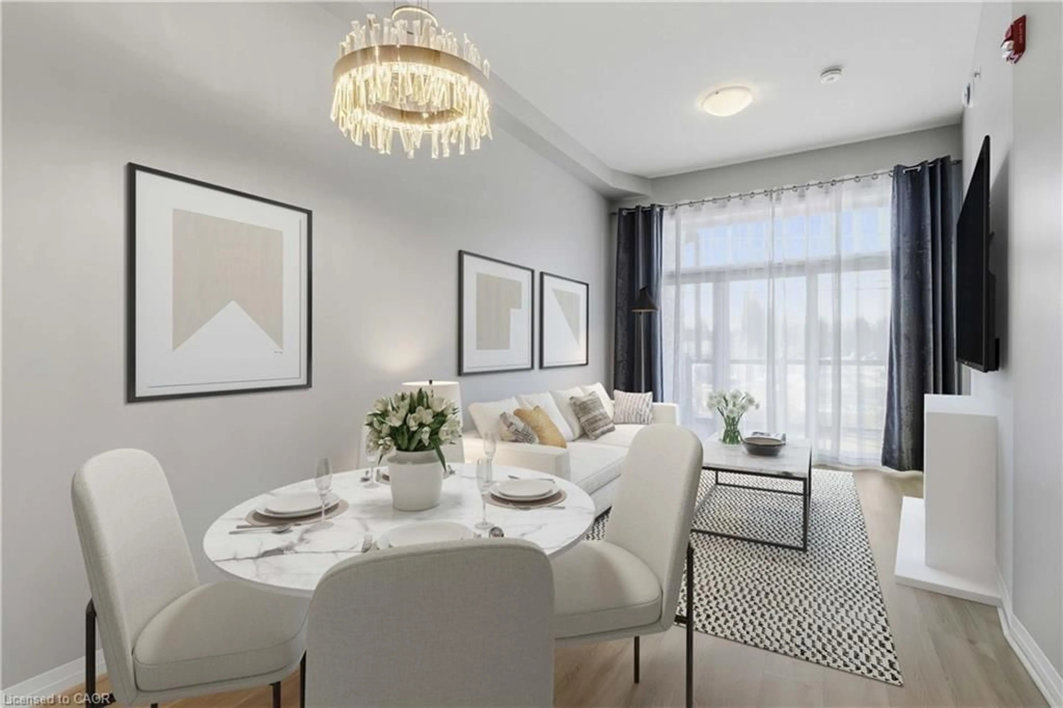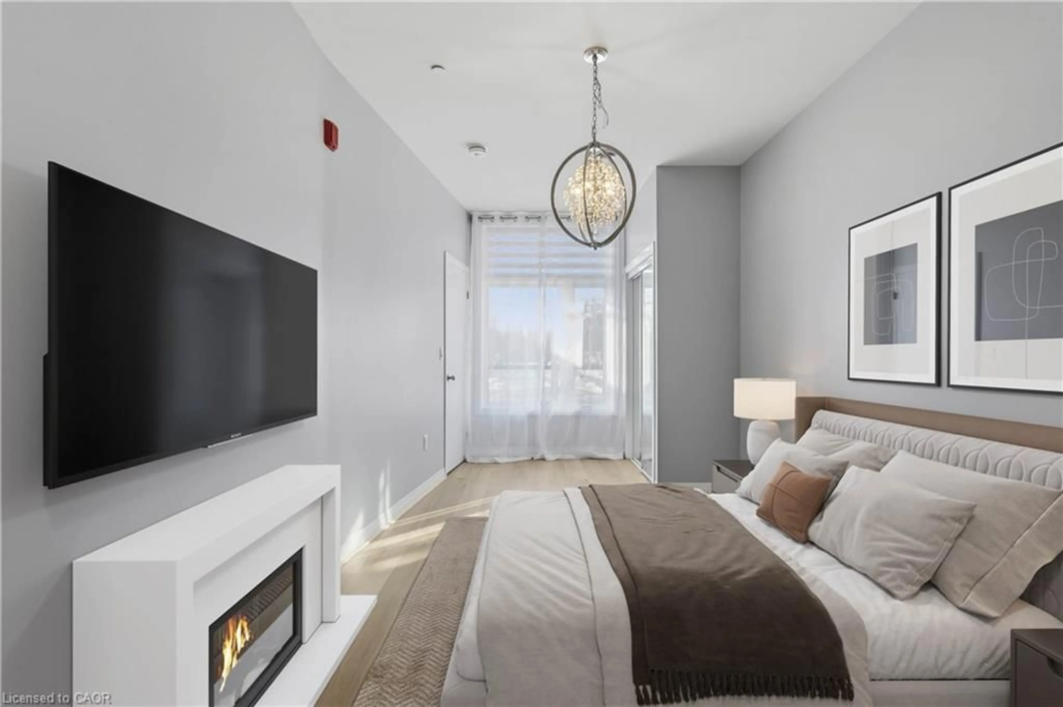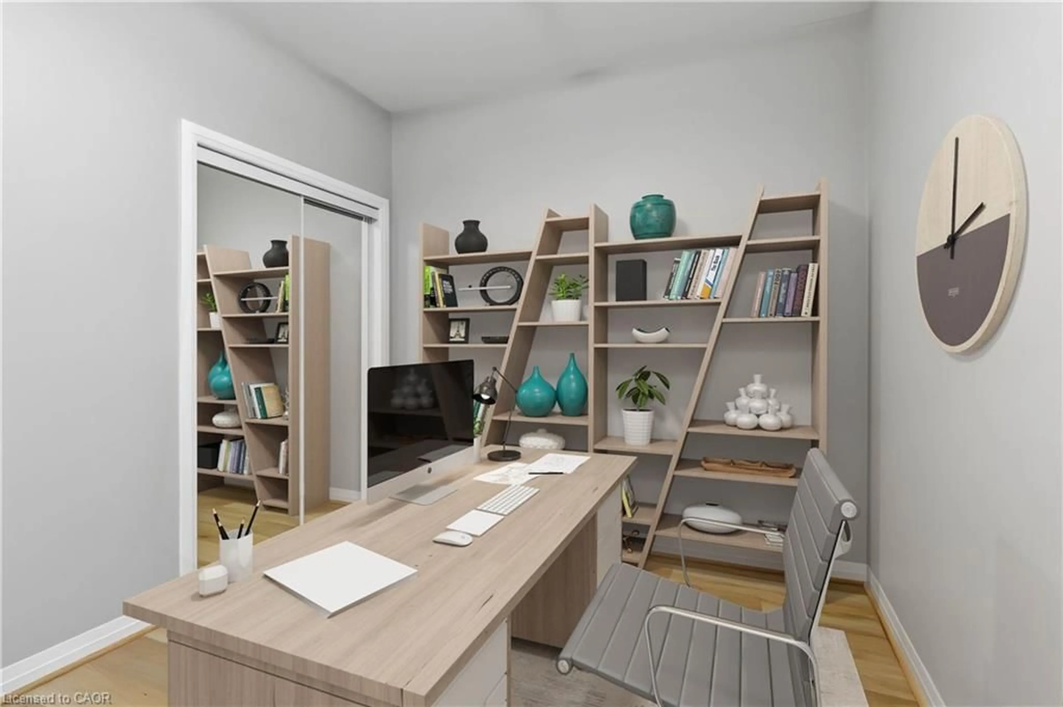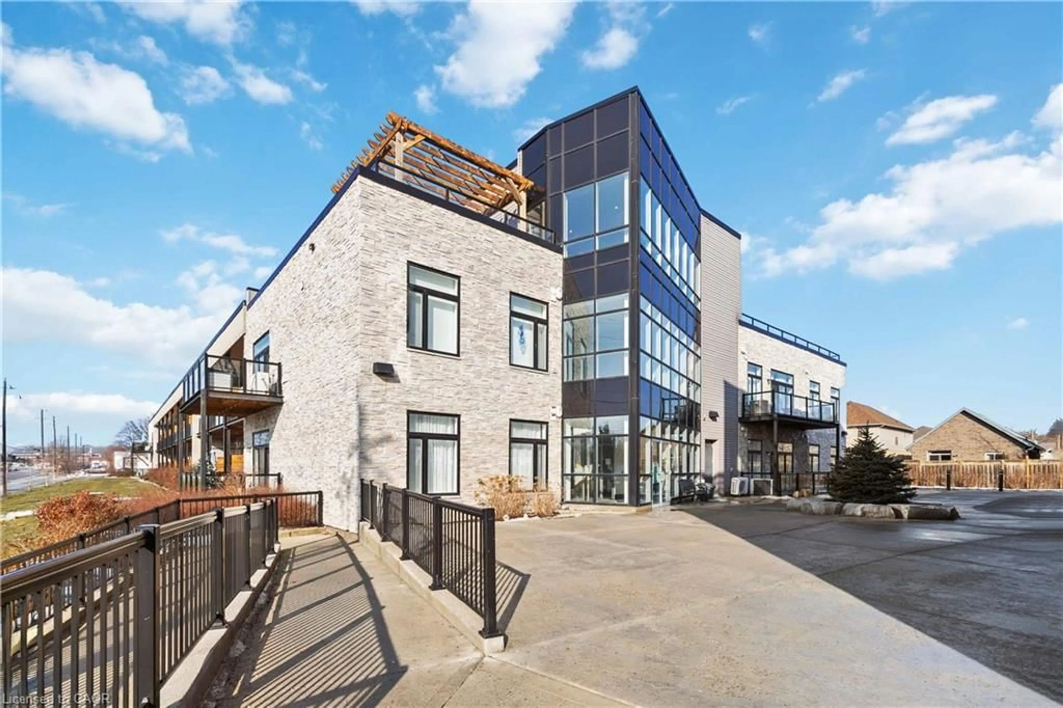Sold conditionally
42 days on Market
85 Morrell St #105A, Brantford, Ontario N3T 4J6
In the same building:
-
•
•
•
•
Sold for $···,···
•
•
•
•
Contact us about this property
Highlights
Days on marketSold
Estimated valueThis is the price Wahi expects this property to sell for.
The calculation is powered by our Instant Home Value Estimate, which uses current market and property price trends to estimate your home’s value with a 90% accuracy rate.Not available
Price/Sqft$376/sqft
Monthly cost
Open Calculator
Description
Property Details
Interior
Features
Heating: Forced Air, Natural Gas
Cooling: Central Air
Exterior
Features
Sewer (Municipal)
Parking
Garage spaces -
Garage type -
Total parking spaces 1
Condo Details
Property History
Jan 11, 2026
ListedActive
$375,000
42 days on market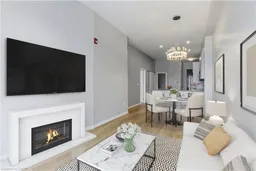 28Listing by itso®
28Listing by itso®
 28
28Login required
Terminated
Login required
Listed
$•••,•••
Stayed --60 days on market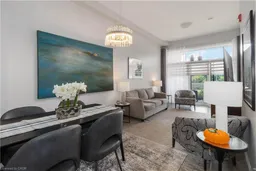 Listing by itso®
Listing by itso®

Property listed by EXP REALTY OF CANADA INC, Brokerage

Interested in this property?Get in touch to get the inside scoop.
