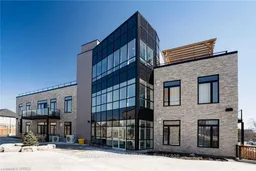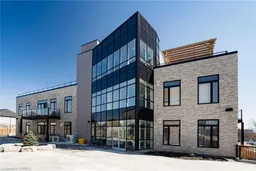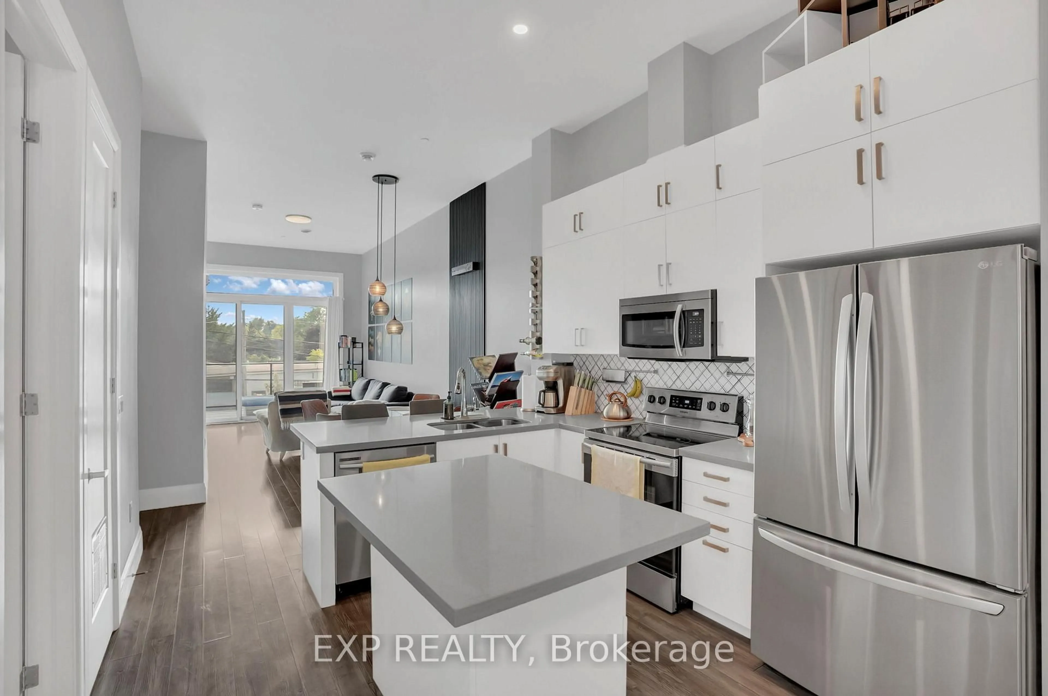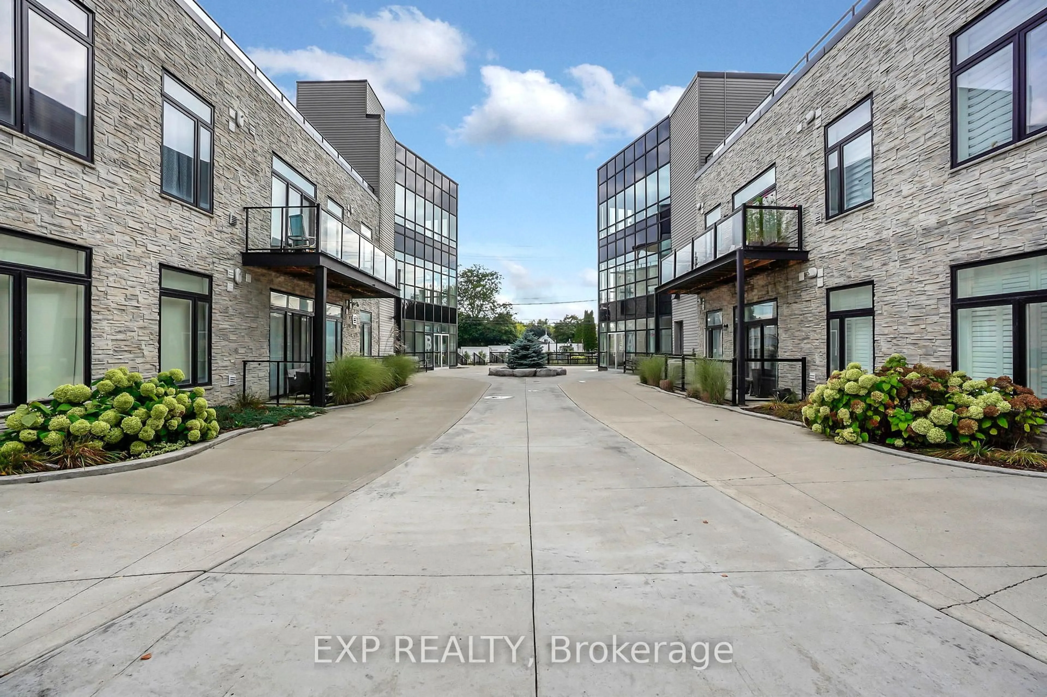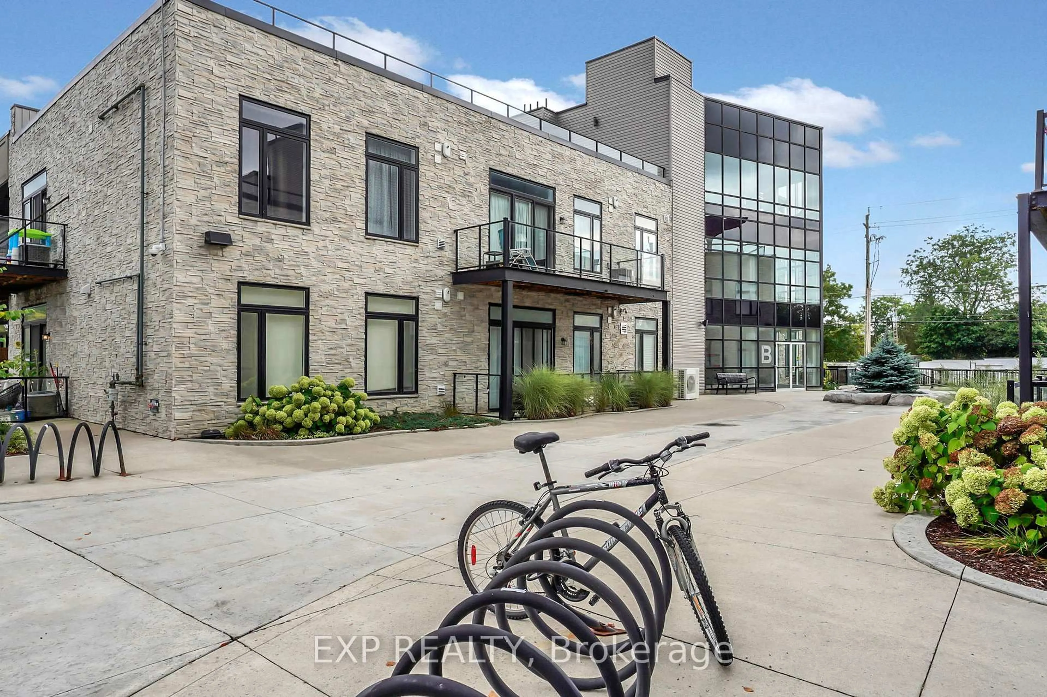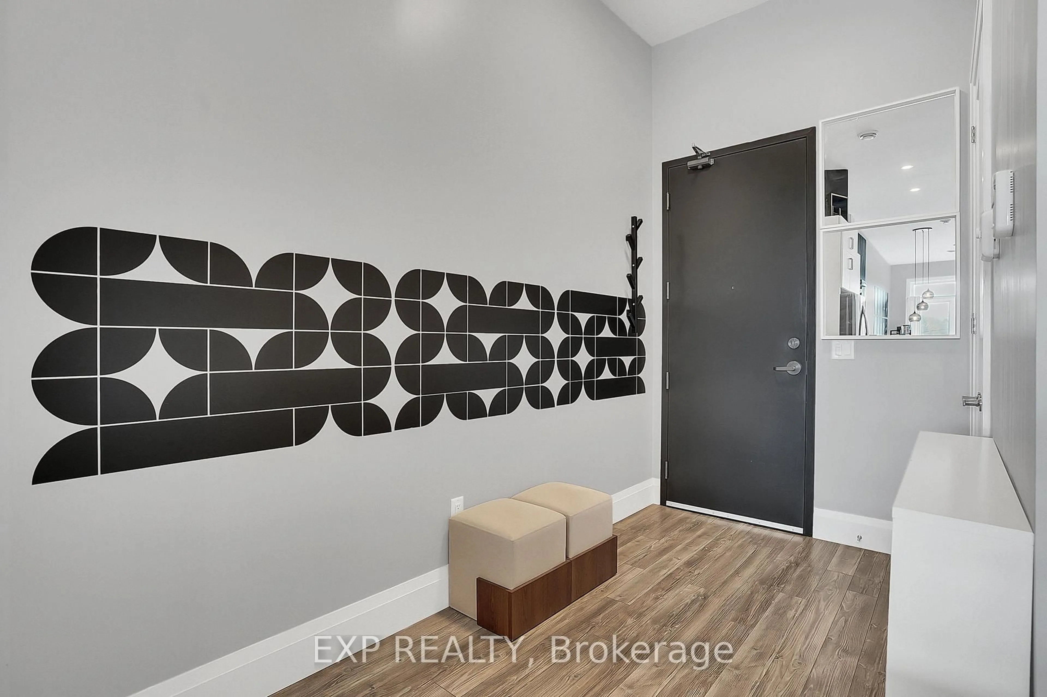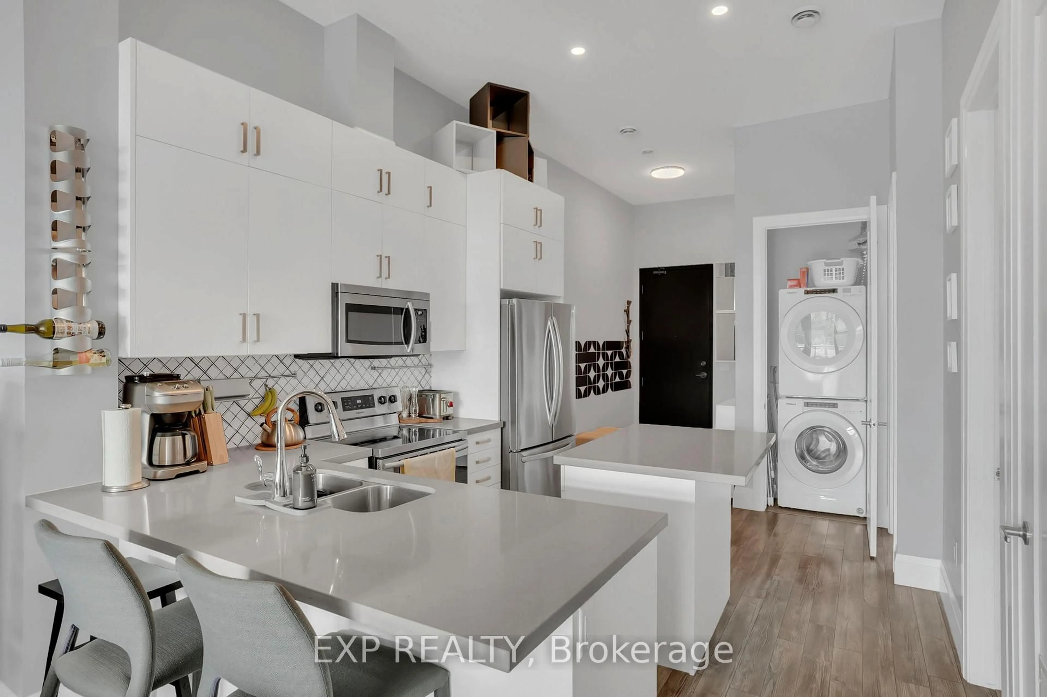85 Morrell St #219B, Brantford, Ontario N3T 4J6
Contact us about this property
Highlights
Estimated valueThis is the price Wahi expects this property to sell for.
The calculation is powered by our Instant Home Value Estimate, which uses current market and property price trends to estimate your home’s value with a 90% accuracy rate.Not available
Price/Sqft$501/sqft
Monthly cost
Open Calculator
Description
Welcome to this stylish and sun-filled 2-bedroom, 2-bath loft-style condo, offering 965 sq ft of thoughtfully designed living space plus a spacious, fully covered balcony perfect for outdoor relaxation. Located on the quiet second floor with no unit above, this modern home features soaring 11-foot ceilings, 8-foot interior doors, and large windows that fill the space with natural light throughout the day. The open-concept layout includes a sleek kitchen with quartz countertops, 36 upper cabinets, upgraded lighting, and custom closet organizers throughout. The spacious primary bedroom offers a private ensuite and a unique skylight to let in extra natural light. Step outside to enjoy the calm surroundings from the 19' x 8' covered balcony, or take a short walk to the nearby Grand River trail system. Built in 2019 and nestled in a quiet, scenic neighbourhood, this beautifully maintained condo is ideal for professionals, first-time buyers, or down sizers seeking low-maintenance living with premium finishes and bright, airy living spaces.
Property Details
Interior
Features
Main Floor
Kitchen
6.5 x 3.38Stainless Steel Appl
Living
7.42 x 3.38W/O To Balcony / Open Concept
Primary
5.11 x 3.38Br
3.86 x 3.38Exterior
Features
Parking
Garage spaces -
Garage type -
Total parking spaces 1
Condo Details
Inclusions
Property History
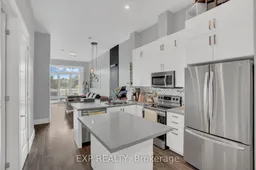 18
18