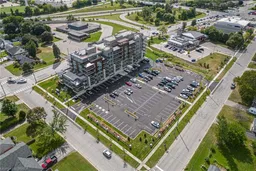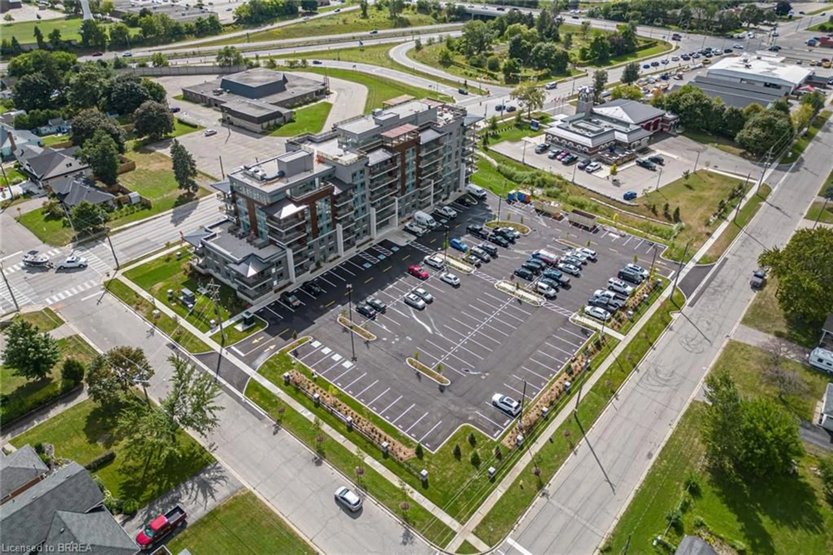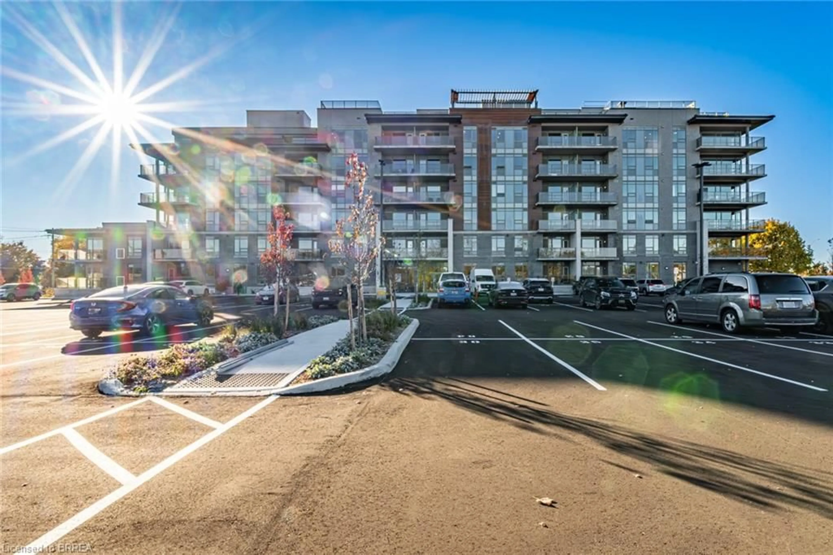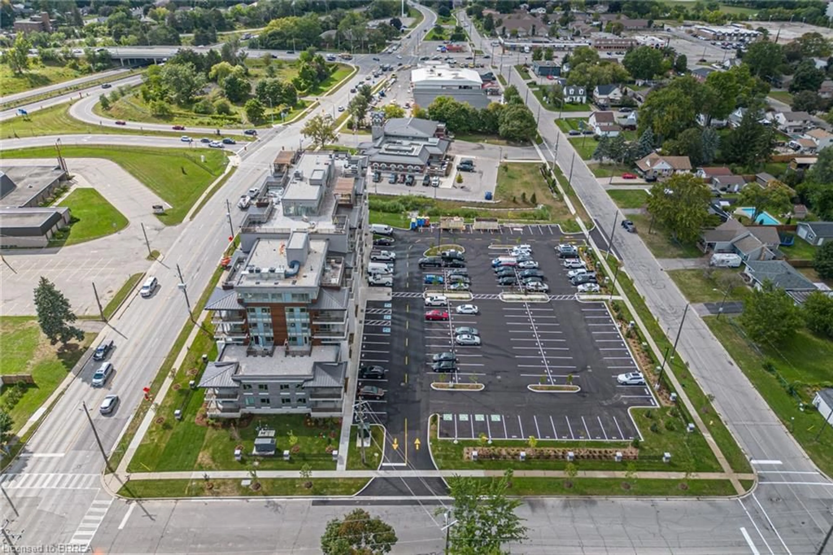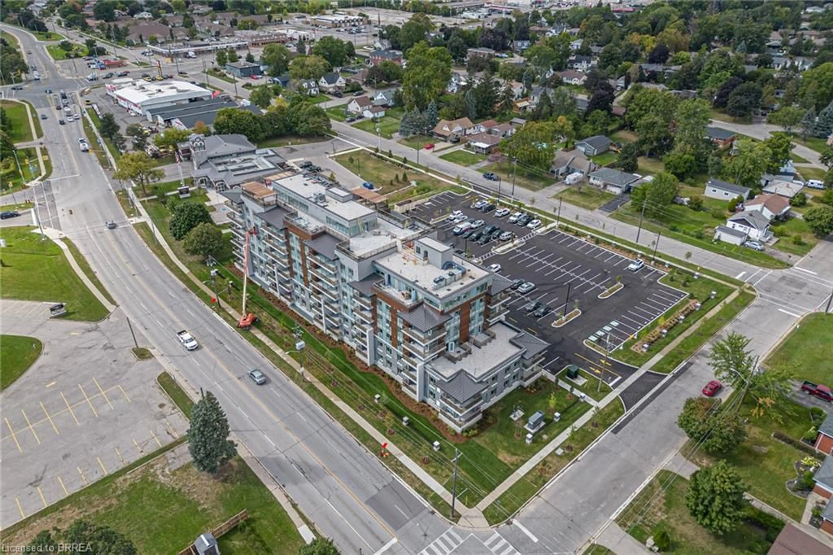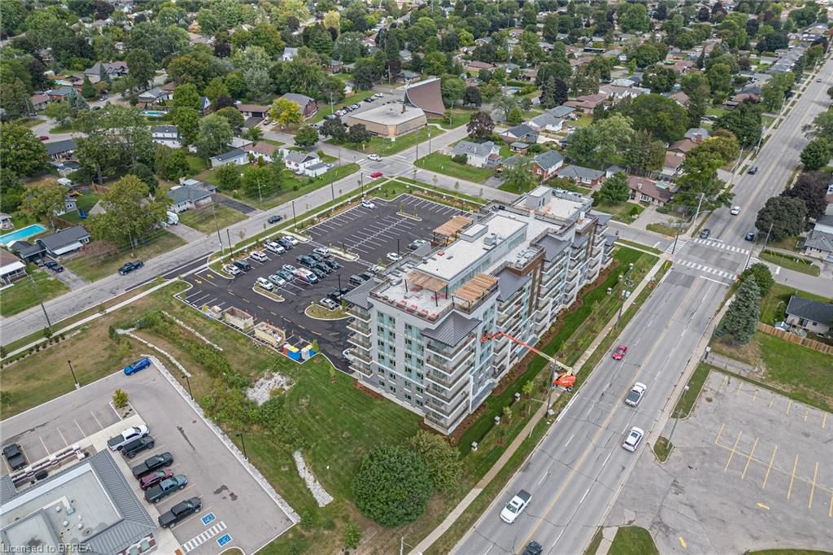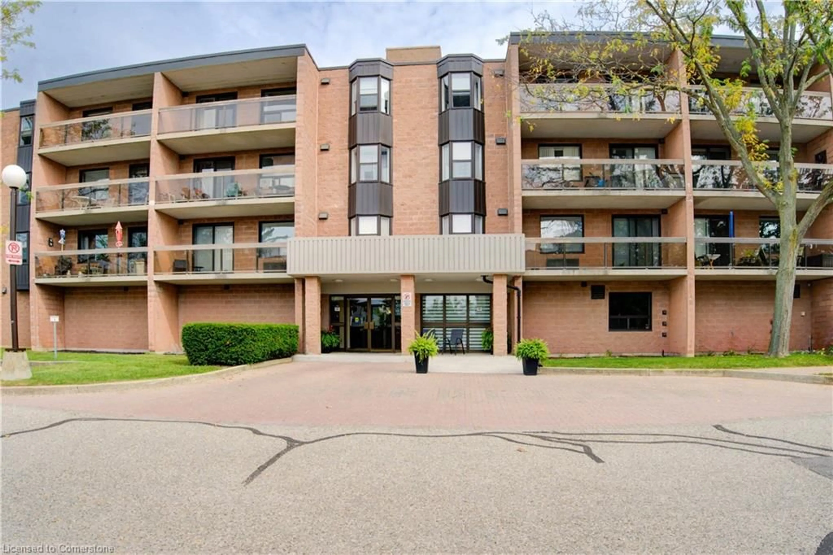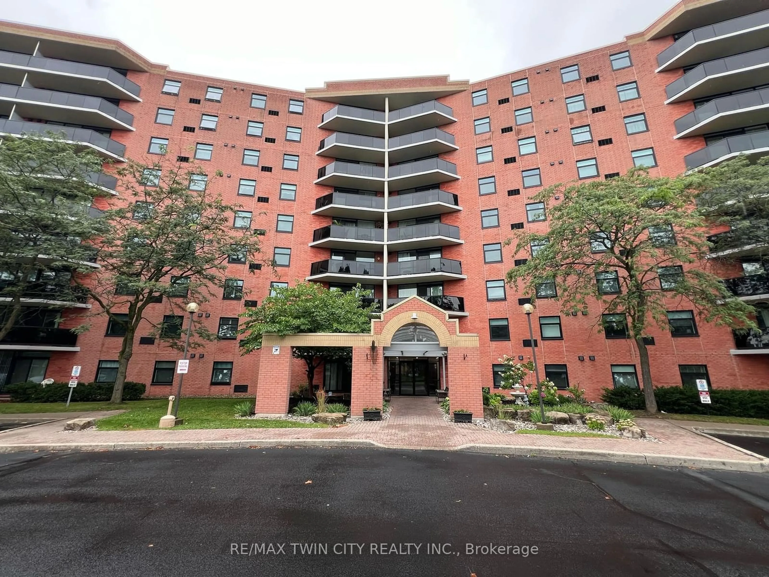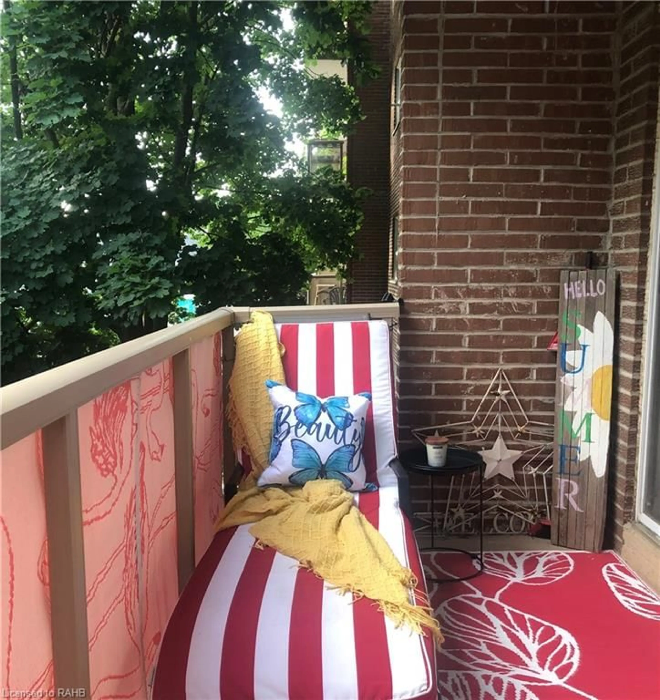34 Norman St #409, Brantford, Ontario N3R 2Y1
Contact us about this property
Highlights
Estimated ValueThis is the price Wahi expects this property to sell for.
The calculation is powered by our Instant Home Value Estimate, which uses current market and property price trends to estimate your home’s value with a 90% accuracy rate.Not available
Price/Sqft$655/sqft
Est. Mortgage$1,825/mo
Maintenance fees$313/mo
Tax Amount (2024)$1,994/yr
Days On Market53 days
Description
One of the most sought after condominium developments in Brantford with truly amazing amenities! Fourth floor for this premium one bedroom one floor apartment. Welcome to "The Landing" offering a wonderful roof top patio equipt with outdoor lounging, shared BBQs and an indoor gathering area with kitchen, sitting areas and pool table room with a TV! This building aslo boasts a fully equipt fitness gym, speakeasy for group parties and quiet library. Located right off HWY 403 this location is perfectly situated close to great schools, parks, shopping and restaurants. Quality finishes through out including vinyl plank luxury flooring an open concept great room with modern kitchen having a peninsula island with seating and b-in s.s dishwasher w/s.s appliances included. Walk out to your private covered balcony with extraordinary views. Large principle bedroom with walk in closet. Convenient in-suite laundry closet. Upgraded builders package.
Property Details
Interior
Features
Main Floor
Kitchen
2.44 x 2.44Bedroom Primary
3.71 x 2.82Bathroom
4-Piece
Living Room/Dining Room
4.72 x 4.42Exterior
Features
Parking
Garage spaces -
Garage type -
Total parking spaces 1
Condo Details
Amenities
Elevator(s), Fitness Center, Game Room, Library, Party Room, Parking
Inclusions
Property History
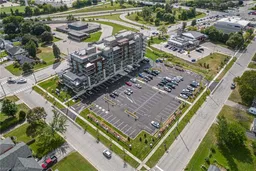
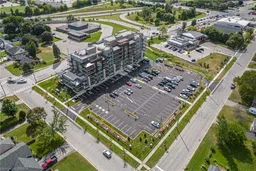 42
42