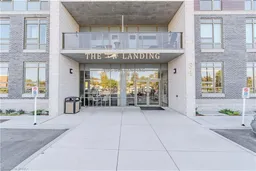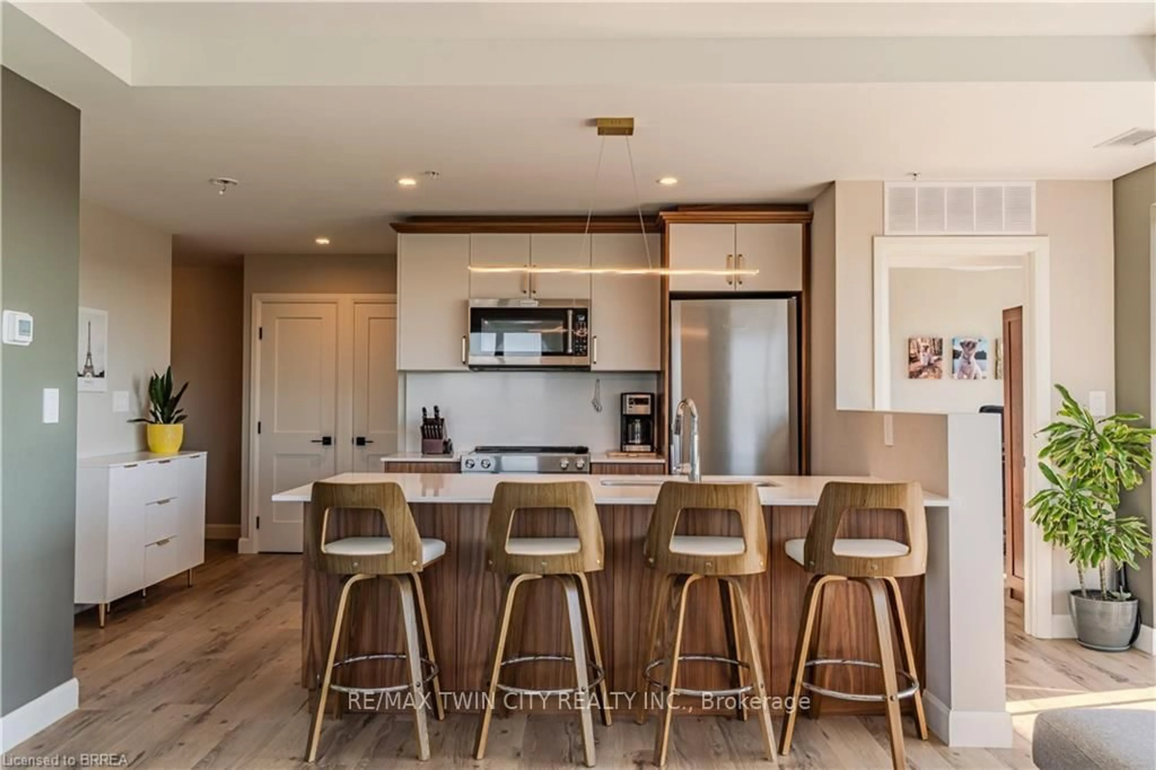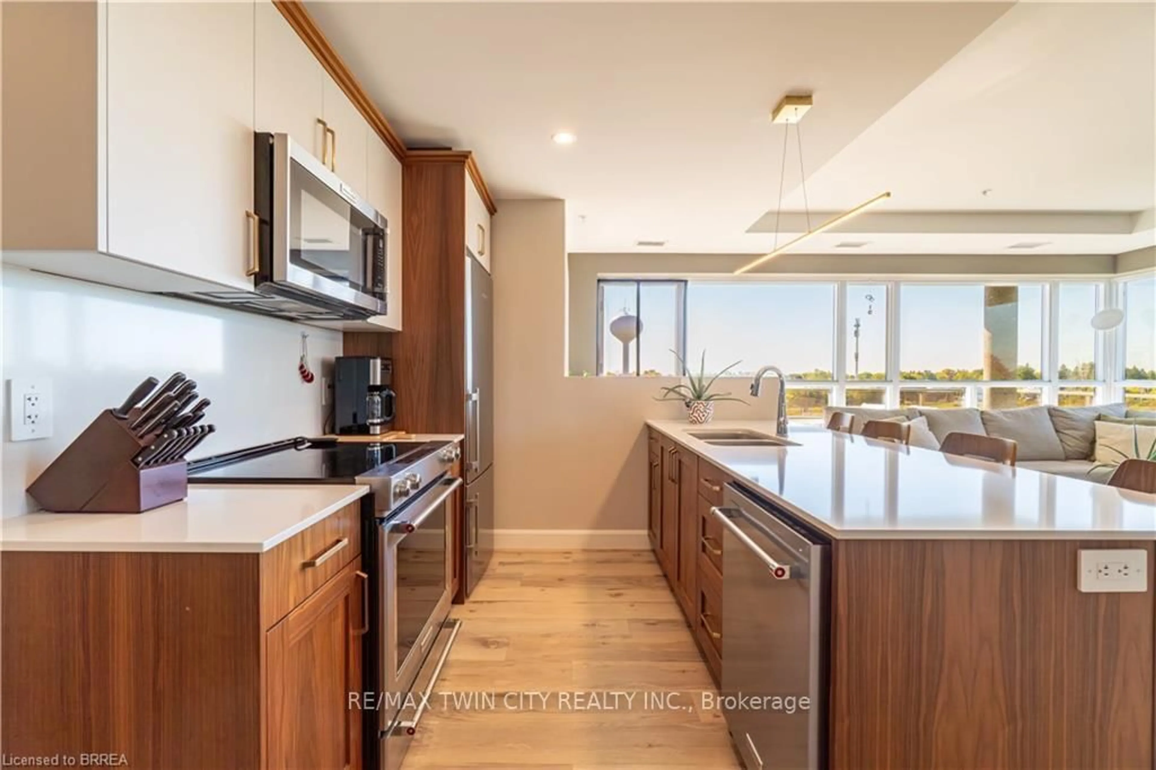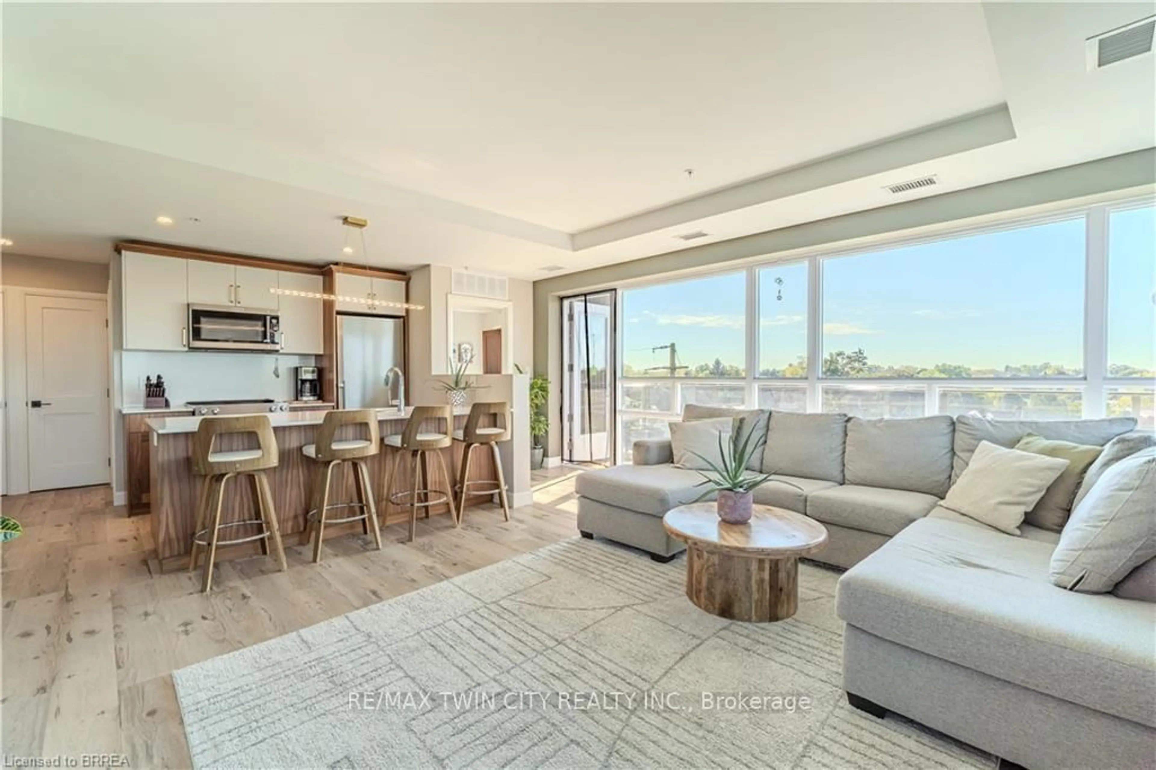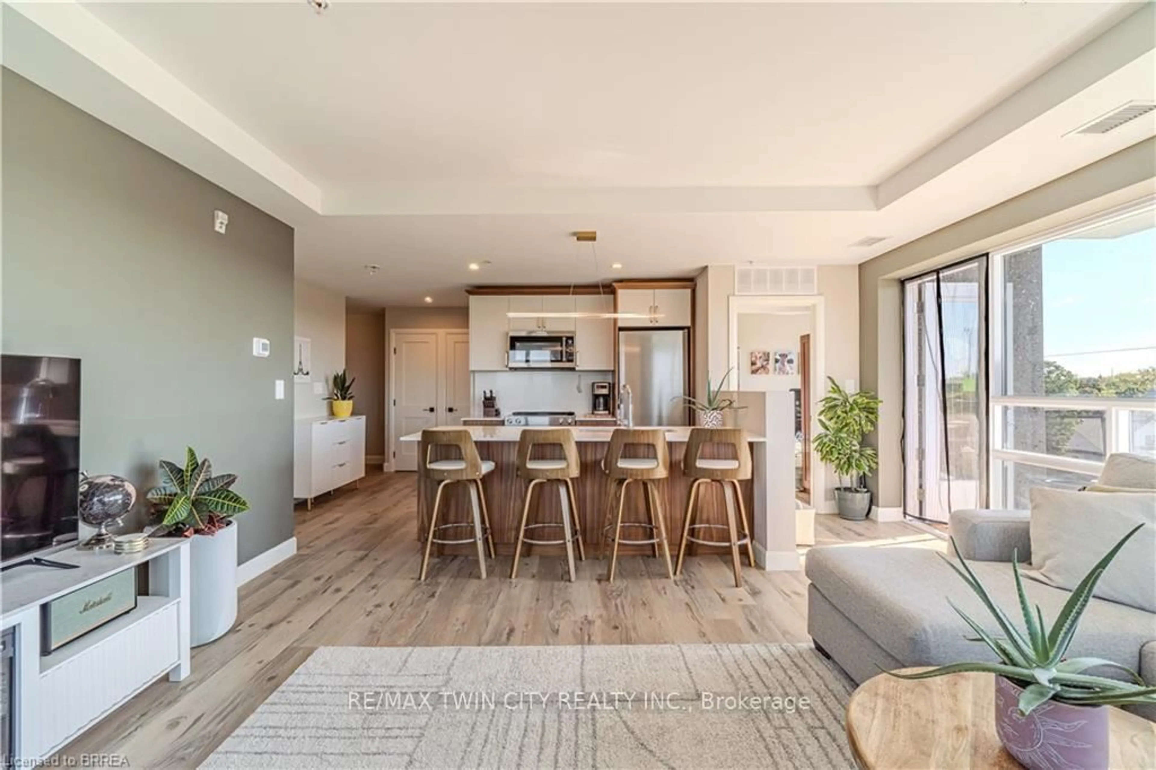34 Norman St #404, Brantford, Ontario N3R 2Y1
Contact us about this property
Highlights
Estimated valueThis is the price Wahi expects this property to sell for.
The calculation is powered by our Instant Home Value Estimate, which uses current market and property price trends to estimate your home’s value with a 90% accuracy rate.Not available
Price/Sqft$570/sqft
Monthly cost
Open Calculator
Description
From the moment you arrive, youll feel like youve stepped into a boutique hotel luxurious, stylish, and far from ordinary. Paying homage to the historic Brantford Flying Club, The Landing blends aviation-inspired design with modern elegance and top-tier craftsmanship. This premium southwest corner unit on the 4th floor offers 900 sq ft of refined indoor living with floor-to-ceiling windows for an abundance of natural light and sweeping views. Step outside to enjoy 200 sq ft of private outdoor space on a covered, south-facing wraparound balcony ideal for entertaining or relaxing. Inside, the 2-bedroom, 2-bathroom layout features 9 ceilings and a bright, open-concept design. The upgraded Sight Seer Interior Design Package includes: Walnut veneer & white kitchen cabinetry Premium Silestone solid surface countertops with matching backsplash Rich Luxury Vinyl Plank flooring throughout Shaker & slab-style cabinetry, designer lighting Chrome kitchen & bath fixtures,modern hardware Hexagonal bathroom tiles, cloud white trims, upgraded vanities Ensuite with tub & guest bathroom with walk-in glass shower Premium Appliance Package: Stainless steel fridge, convection range, microwave hood fan, dishwasher, and in-suite stacked washer & dryer. A Rare find with TWO PARKING SPOTS and a large storage locker are included, Building amenities: Rooftop patio, private speakeasy, fitness studio, and library. Location! Location! Location! Located at 34 Norman Street, this north-end gem provides immediate access to Highway 403 and King George Road, putting you minutes from top-tier restaurants, retail, schools, and all of Brantfords best amenities. This is not just a condo its a lifestyle upgrade. Dont miss your chance to own one of the most desirable and well-appointed units in Brantfords most exciting and thoughtfully designed new development. This isnt just a condo its a lifestyle upgrade.
Property Details
Interior
Features
Main Floor
Living
3.86 x 5.0Combined W/Dining
Kitchen
2.69 x 3.38Primary
2.92 x 3.172nd Br
2.59 x 2.31Exterior
Features
Parking
Garage spaces -
Garage type -
Total parking spaces 2
Condo Details
Amenities
Bike Storage, Community BBQ, Elevator, Games Room, Gym, Party/Meeting Room
Inclusions
Property History
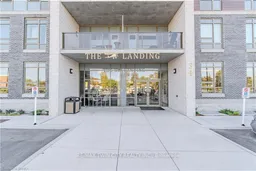
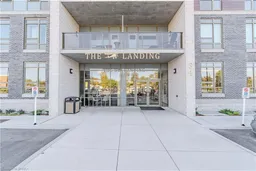
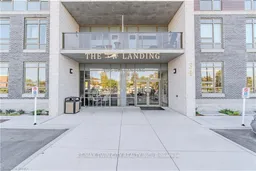 43
43