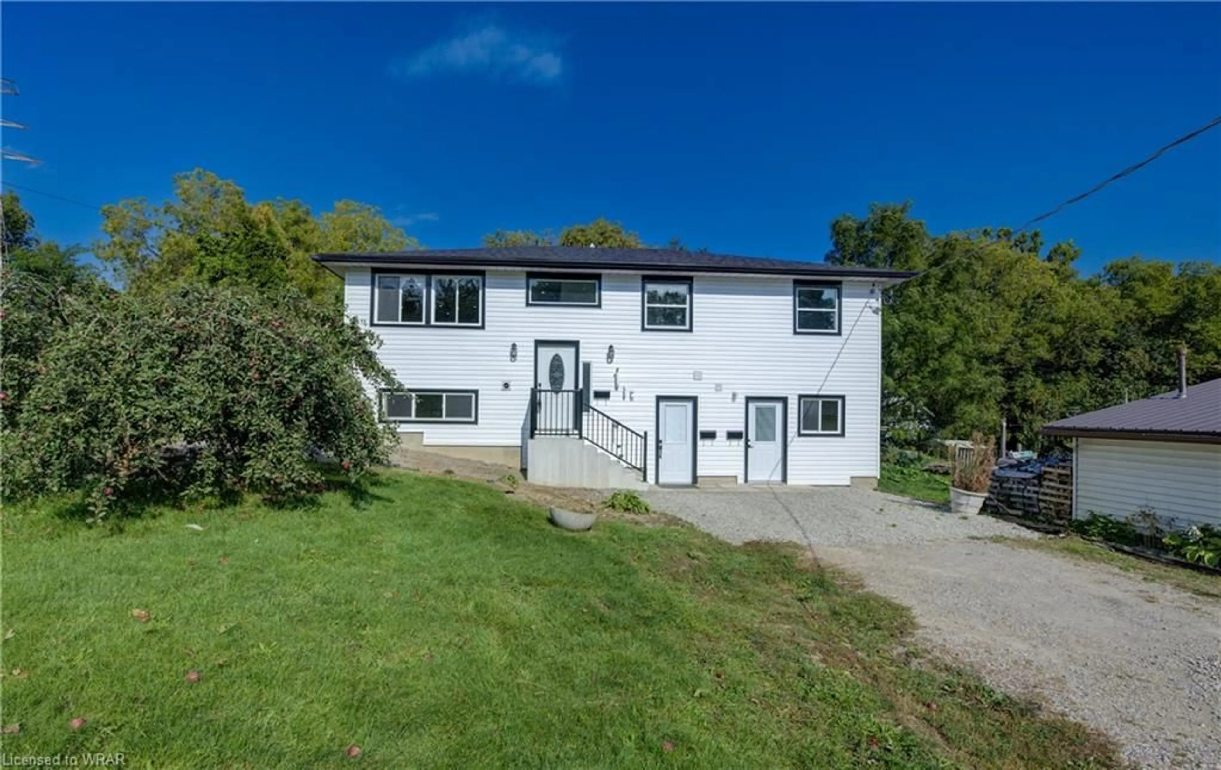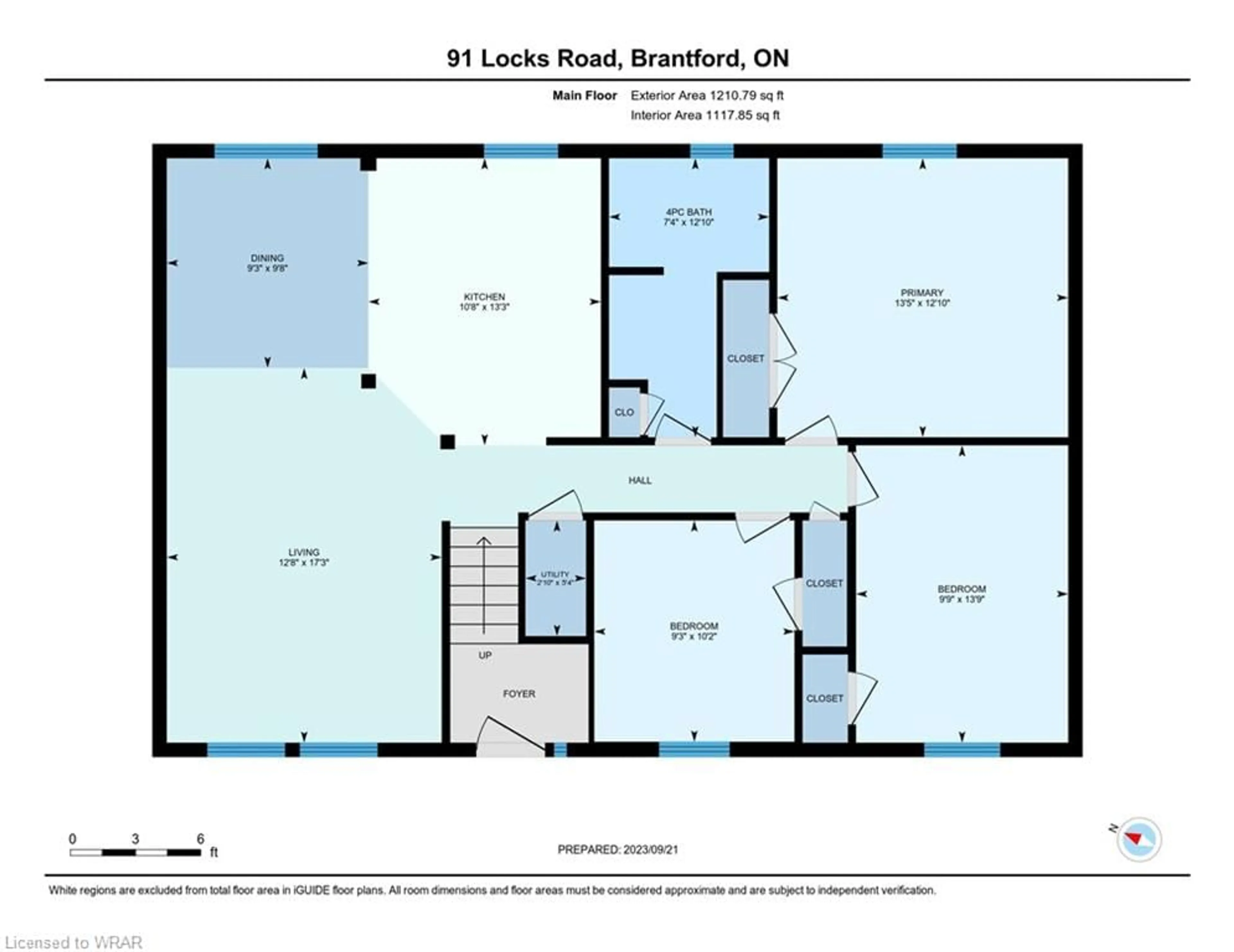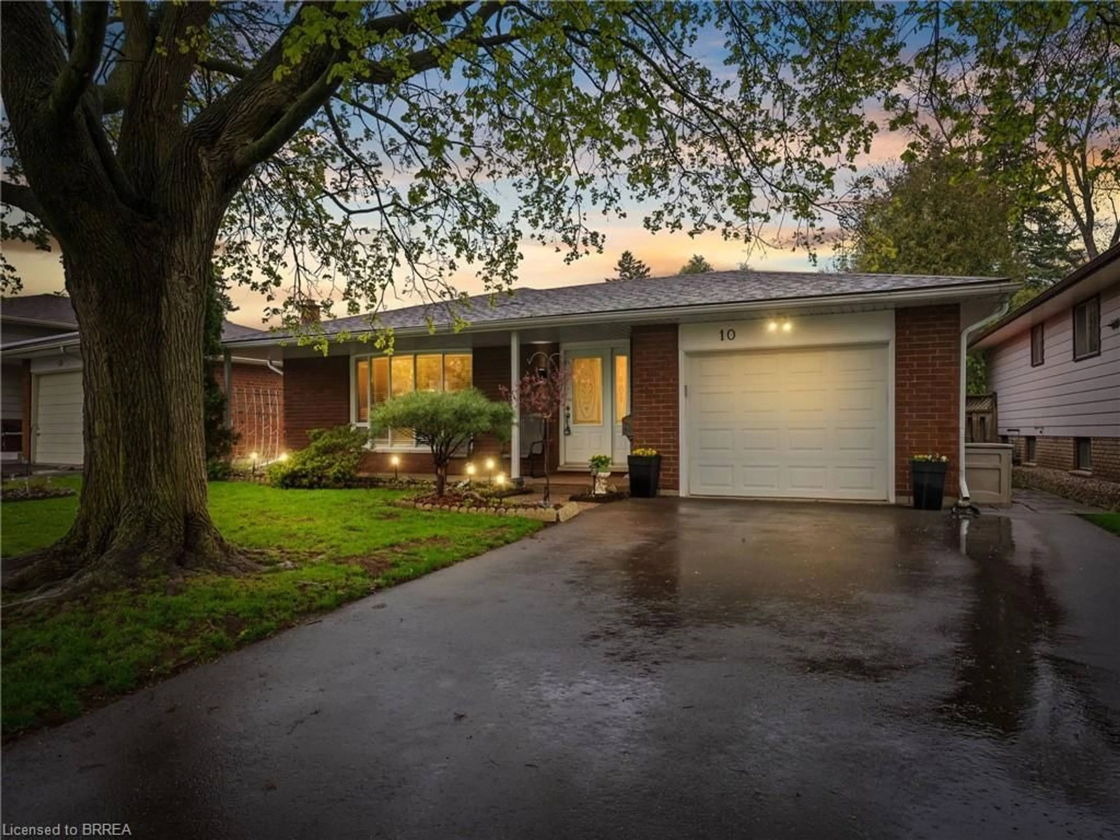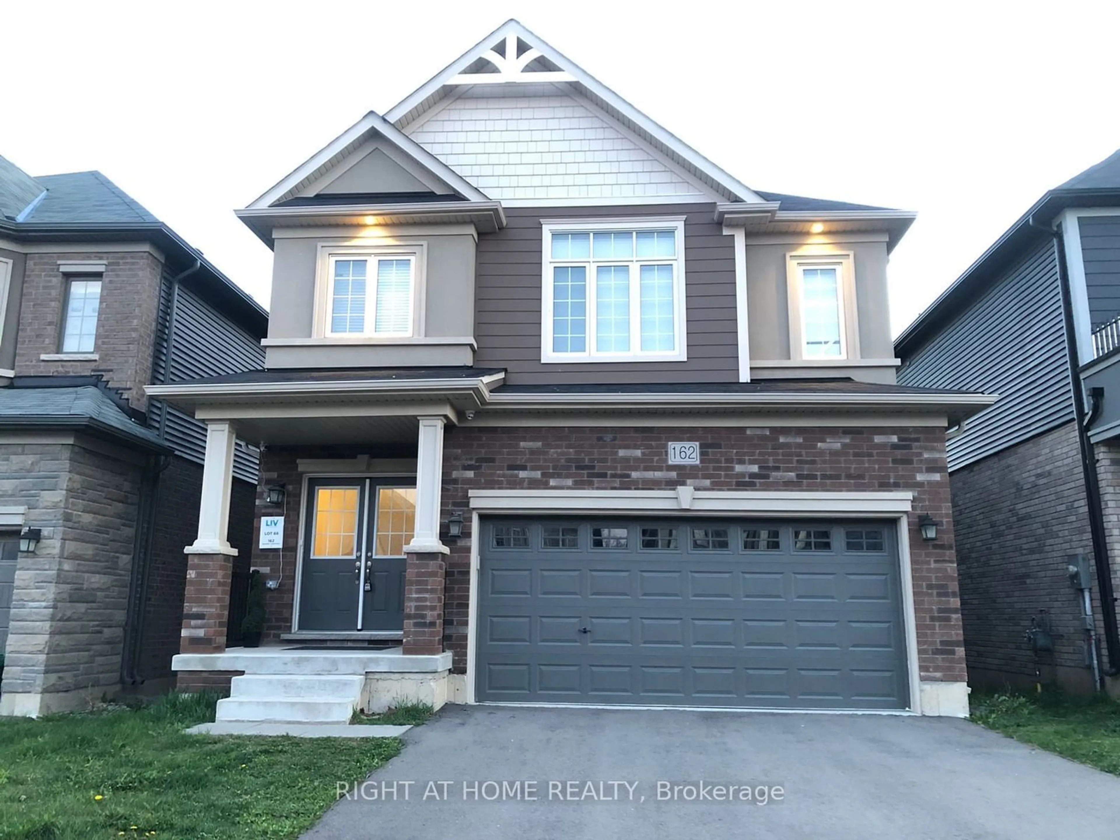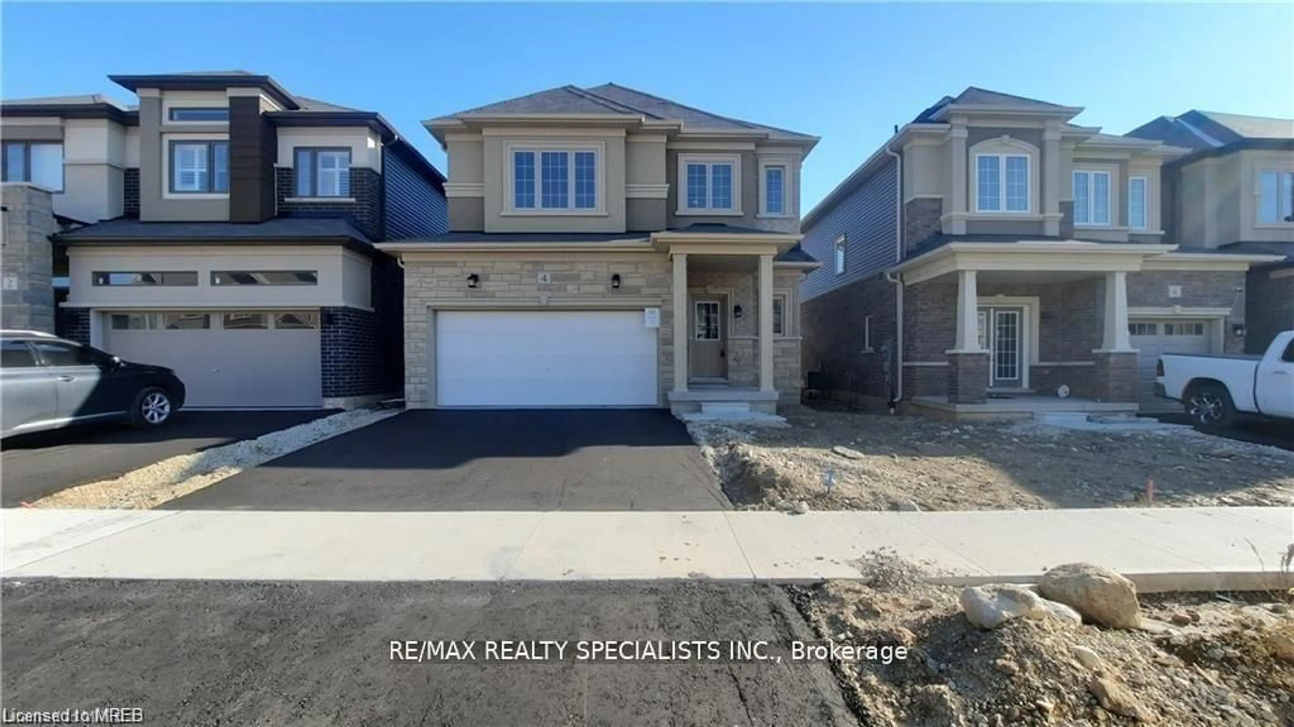91 Locks Rd, Brantford, Ontario N3S 7L9
Contact us about this property
Highlights
Estimated ValueThis is the price Wahi expects this property to sell for.
The calculation is powered by our Instant Home Value Estimate, which uses current market and property price trends to estimate your home’s value with a 90% accuracy rate.$883,000*
Price/Sqft$428/sqft
Days On Market28 days
Est. Mortgage$4,295/mth
Tax Amount (2023)$4,154/yr
Description
FULLY RENOVATED, VACANT MULTI-UNIT (3) ON A DOUBLE LOT. Choose multi-generational living on a sprawling lot OR live in one and rent out the other two! This property can be severed and sold as separate pieces or remain combined with SEVERANCE POTENTIAL and an opportunity to build an additional multi-unit dwelling next door. Each unit has been thoughtfully remodeled with top-notch finishes, including stainless steel appliances and in-suite laundry. UNIT ONE: 1-bed, 1-bath. UNIT TWO: 2 beds, 1 bath. UNIT THREE: 3 beds, 1 bath. With contemporary upgrades and classic charm, it helps attract quality tenants and minimal maintenance for years to come. NATURE ENTHUSIASTS: enjoy nature strolls down the Grand River, Mohawk Lake, The Bird Path, Cainesville Trail, Tom Longboat Trail, and more! PARENTS: it’s a short walk from Brantford Christian School, St. Peter’s School, Echo Place School and Woodman-Cainsville School! STUDENTS: it’s an 8-minute drive to Conestoga Brantford Campus and Wilfrid Laurier Brantford Campus! This home offers the versatility and quality that you’ve been looking for! This sprawling three-unit property is a rare find - the perfect blend of space, convenience, and tranquility within the rapidly growing city of Brantford. There’s an increased demand for multi-units right now - don’t miss your chance at this beauty!
Property Details
Interior
Features
Main Floor
Bathroom
3.91 x 2.244-Piece
Bedroom
4.19 x 2.97Bedroom
3.10 x 2.82Dining Room
2.95 x 2.82Exterior
Features
Parking
Garage spaces -
Garage type -
Other parking spaces 7
Total parking spaces 7
Property History
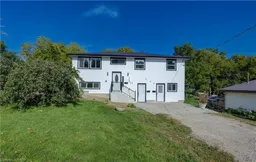 50
50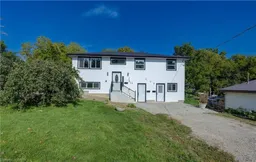 50
50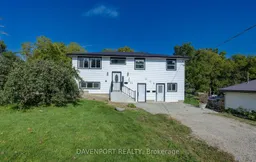 40
40
