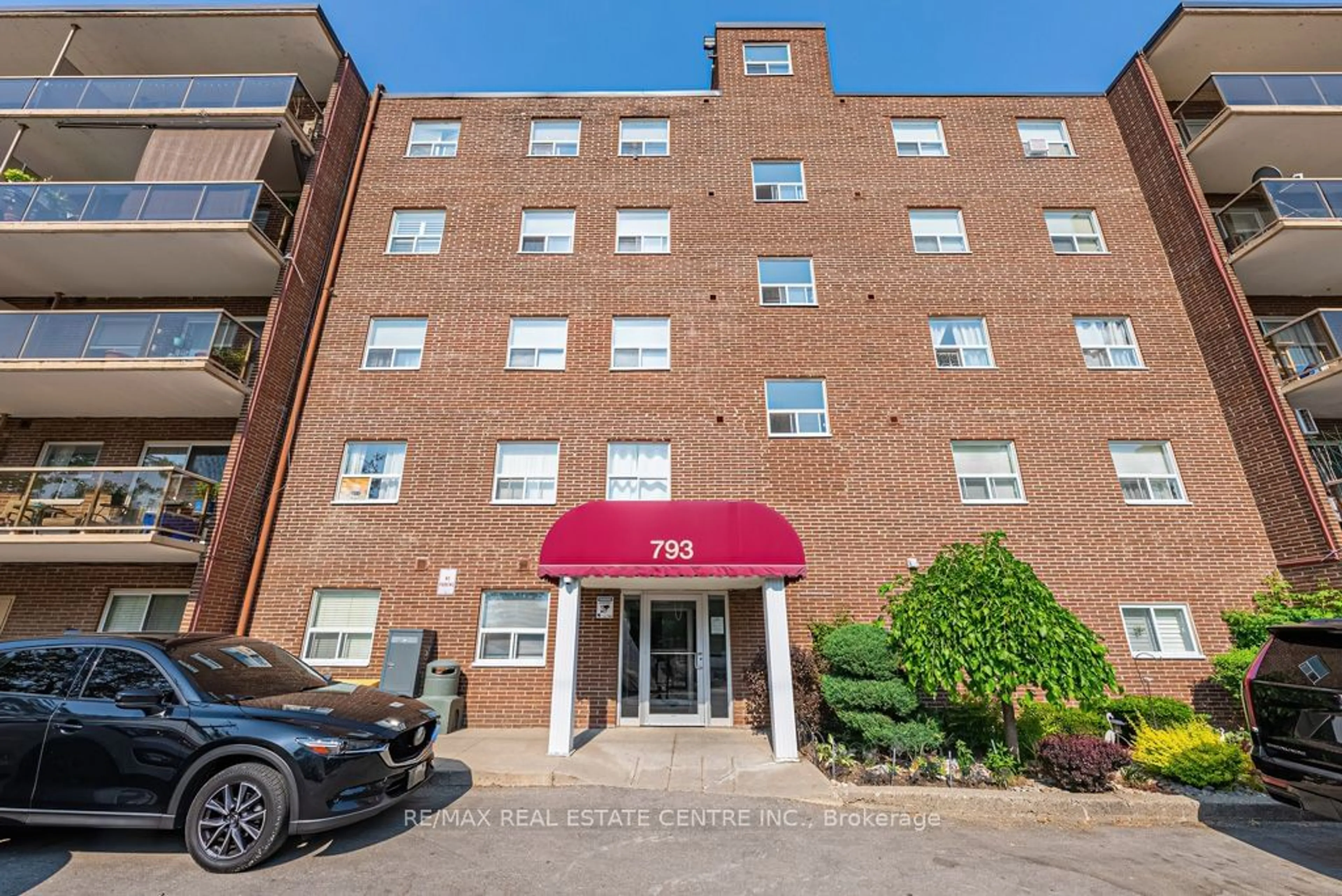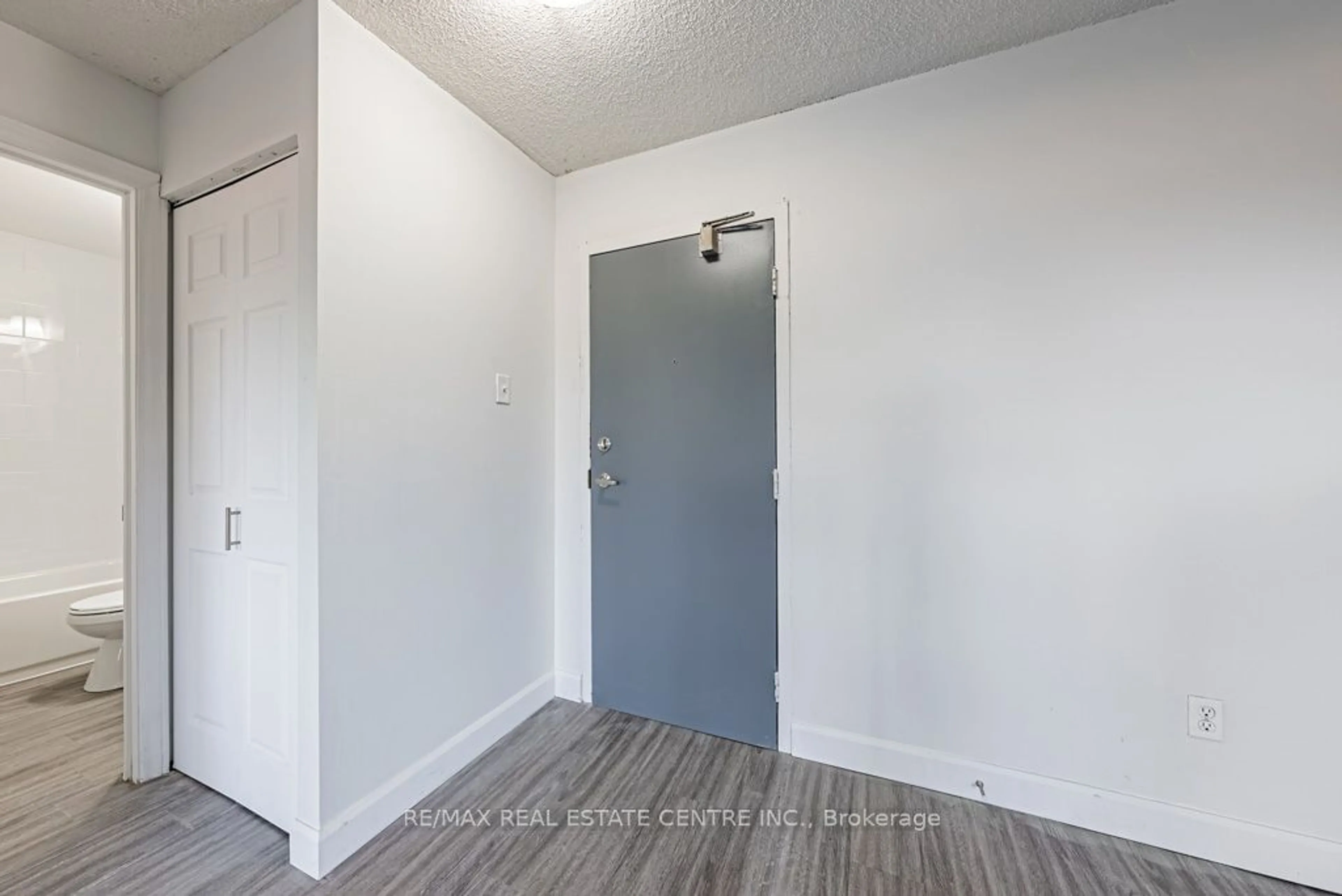793 Colborne St #204, Brantford, Ontario N3S 7J3
Contact us about this property
Highlights
Estimated ValueThis is the price Wahi expects this property to sell for.
The calculation is powered by our Instant Home Value Estimate, which uses current market and property price trends to estimate your home’s value with a 90% accuracy rate.$314,000*
Price/Sqft$531/sqft
Days On Market23 days
Est. Mortgage$1,245/mth
Maintenance fees$376/mth
Tax Amount (2023)$1,789/yr
Description
Great Location! Spacious 1 Bed/1 Bath Condo With A Private Balcony. Transit Friendly Area mins to Hwy Access, Short Walk To Bus Stops. Close To All Amenities - Parks, Daycare, Schools, Mall, Grocery Stores, Dentist, Pharmacy, Etc. All Owners Receive Access to Exercise Room, Party Room and Laundry Room. Maintenance Fees Cover Water, Heating, and parking! *Unit has been freshly painted with newer flooring ready for The Next Owner ! Washer/Dryer roughed in - in the Unit. Parking Garage is under Construction. Unit has 1 parking spot and 1 locker. Extra Parking at the rear of the building or on Glenwood Drive. Parking garage construction to be completed around January 2025 and special assessment will be payable at the end of the project.
Property Details
Interior
Features
Main Floor
Kitchen
2.44 x 3.28Living
2.95 x 6.17Dining
2.44 x 2.90Br
3.17 x 3.63Exterior
Features
Parking
Garage spaces 1
Garage type Underground
Other parking spaces 0
Total parking spaces 1
Condo Details
Inclusions
Property History
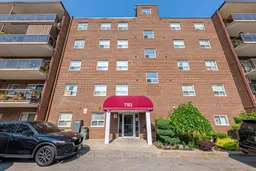 26
26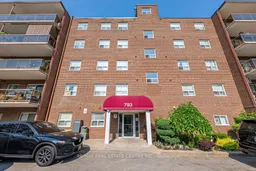 26
26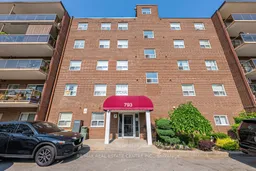 26
26
