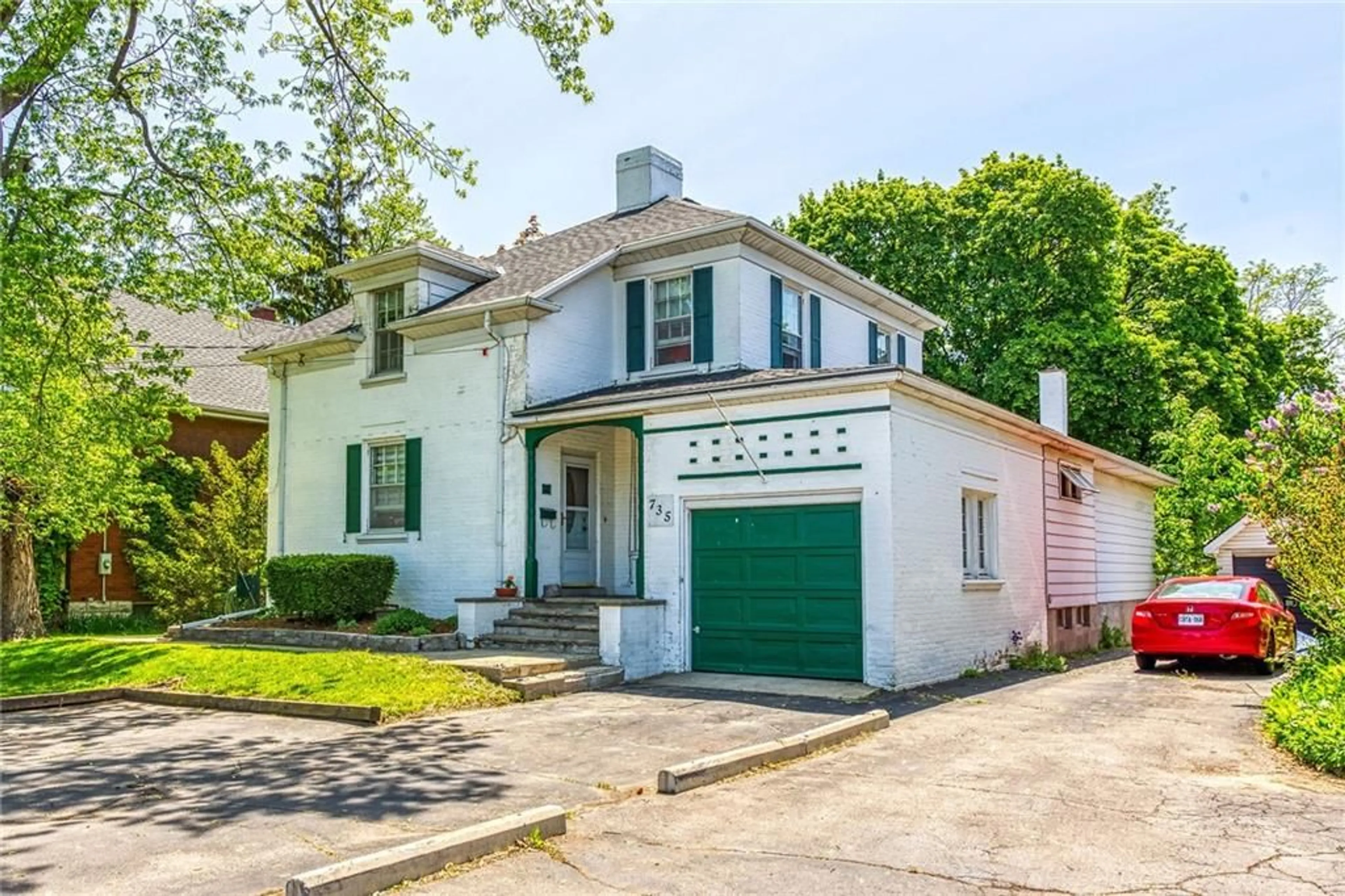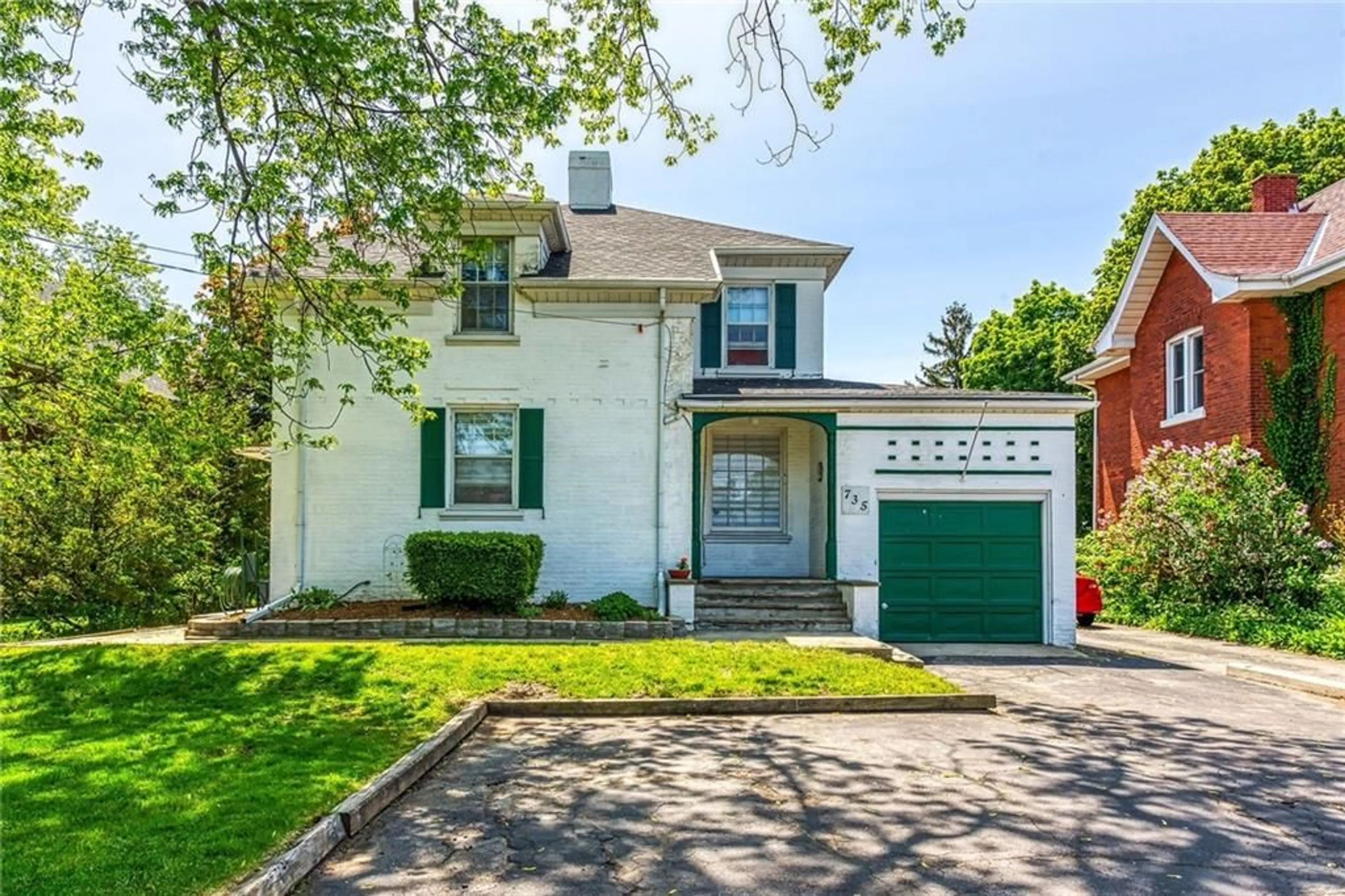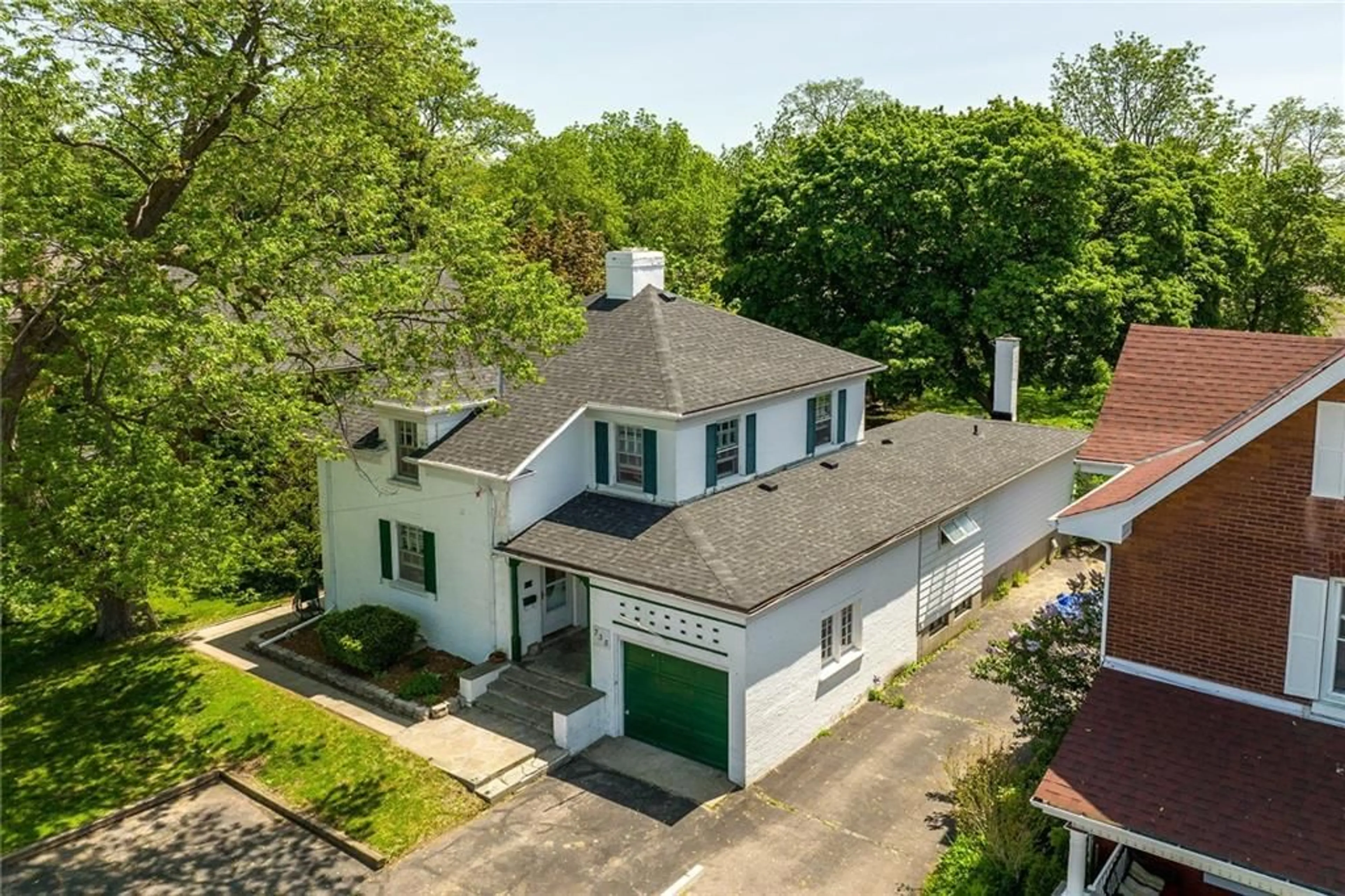735 COLBORNE St, Brantford, Ontario N3S 3R9
Contact us about this property
Highlights
Estimated ValueThis is the price Wahi expects this property to sell for.
The calculation is powered by our Instant Home Value Estimate, which uses current market and property price trends to estimate your home’s value with a 90% accuracy rate.$689,000*
Price/Sqft$362/sqft
Days On Market68 days
Est. Mortgage$3,392/mth
Tax Amount (2023)$4,113/yr
Description
Attention Investors!! Don't miss out on this incredible opportunity to own a multi-unit property with endless potential. The main two storey unit was just professionally painted and boasts 3 spacious bedrooms with hardwood flooring, 1.5 bathrooms, functional kitchen, bright living/dining area with hardwood flooring, and convenient second-floor laundry. The rear unit spans across two levels, offering ample main floor living space and large eat-in kitchen, plus a bathroom, laundry, and one bedroom in the lower level. This unit has its own dedicated forced air furnace and AC system. Additionally, the basement unit features a separate side entrance and boasts one bedroom, living area, kitchen, and a 4-piece bathroom. All appliances included! Main and rear units have radiant heating. Huge private rear yard with mature trees, interlocking stone patio, and garden shed. Single car attached garage and paved driveway with parking for five vehicles! Situated in a prime location surrounded by numerous amenities and easy access to public transit and the 403. Whether you're looking to expand your investment portfolio or occupy one unit and have the other two pay your mortgage, this property presents a fantastic opportunity!
Property Details
Interior
Features
2 Floor
Dining Room
10 x 13Kitchen
9 x 12Kitchen
9 x 12Primary Bedroom
12 x 13Exterior
Features
Parking
Garage spaces 1
Garage type Attached, Asphalt
Other parking spaces 5
Total parking spaces 6
Property History
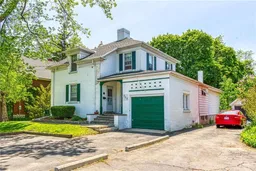 50
50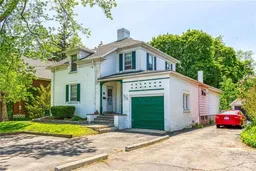 50
50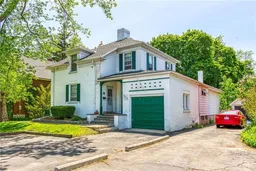 50
50
