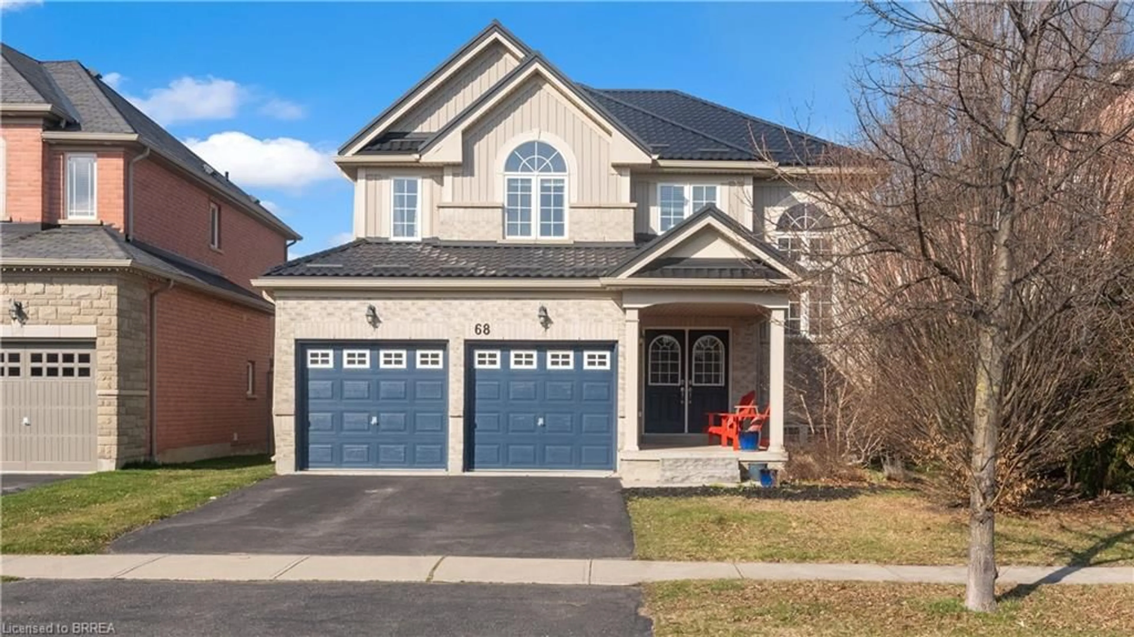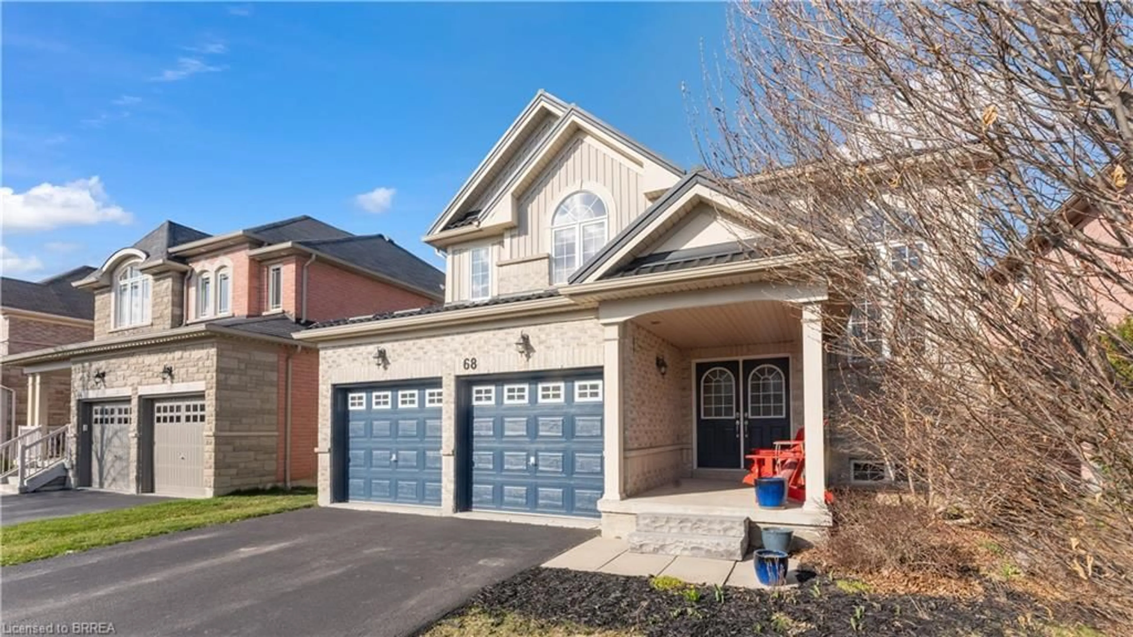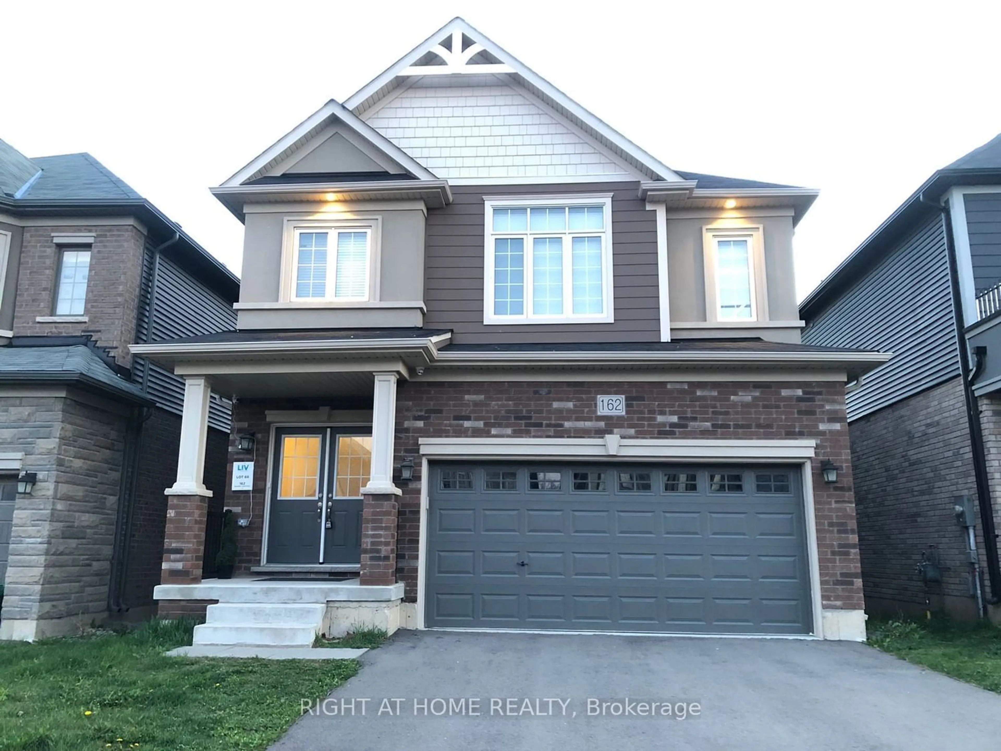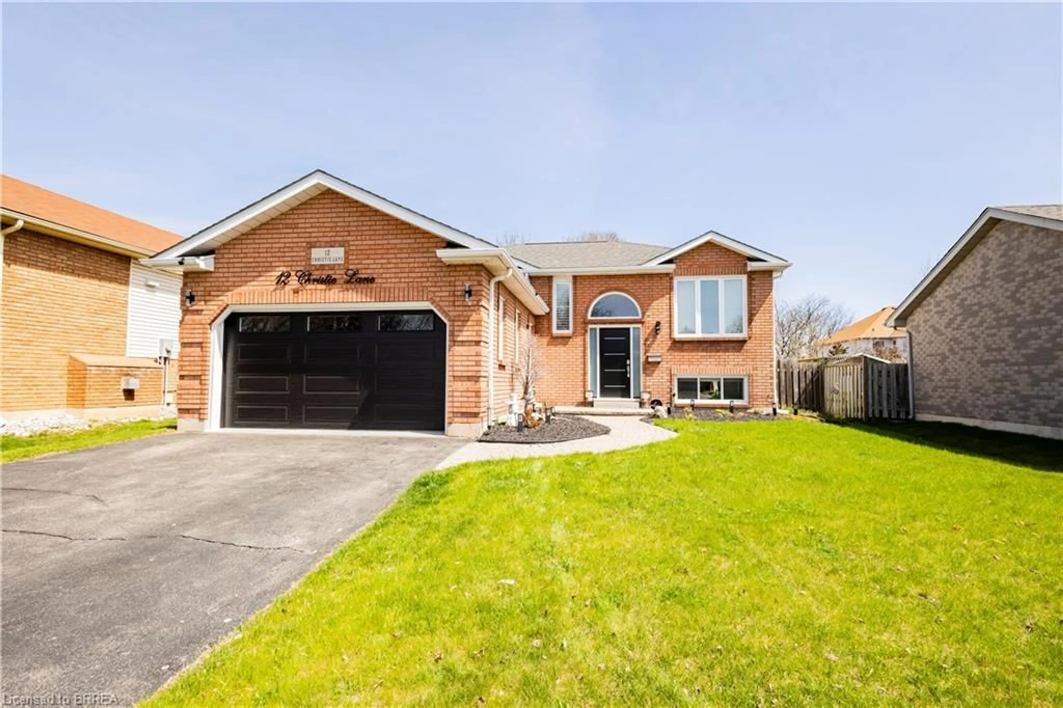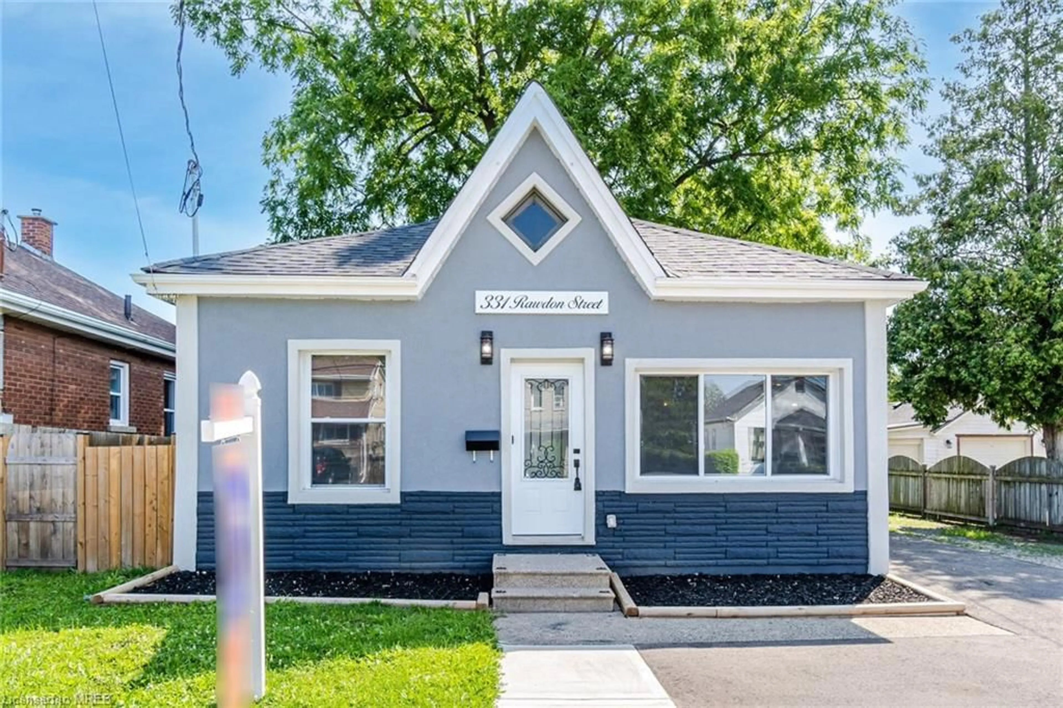68 Hansford Dr, Brantford, Ontario N3S 0B3
Contact us about this property
Highlights
Estimated ValueThis is the price Wahi expects this property to sell for.
The calculation is powered by our Instant Home Value Estimate, which uses current market and property price trends to estimate your home’s value with a 90% accuracy rate.$769,000*
Price/Sqft$370/sqft
Days On Market12 days
Est. Mortgage$3,843/mth
Tax Amount (2023)$5,580/yr
Description
Lovely Four Bedroom Family Home in Desirable Area. Welcome to your dream family home in the sought-after Echo Place neighborhood! This beautiful residence offers the perfect blend of comfort and style, ideal for those seeking a cozy yet sophisticated living space. As you step onto the covered front porch, you're greeted by the charm of this home. The main level features a spacious foyer with double closets, an open living/dining area, and a kitchen that boasts a center island, granite countertops, new backsplash, and stainless steel appliances, including a gas stove. The adjacent breakfast nook opens onto the exterior deck, perfect for enjoying morning coffee or alfresco dining. The great room is a highlight, flooded with natural light and centered around a cozy gas fireplace. Convenient main floor laundry and a two-piece bathroom complete this level. Upstairs, discover four generous bedrooms, a four-piece bath, and a computer nook. The primary bedroom is a true retreat with two walk-in closets and an ensuite featuring a soaker tub and separate shower. The basement provides additional living space with a recreation room, a substantial storage area , a utility room, and a roughed-in bathroom. Outside, the tiered deck, above-ground pool, and fully fenced backyard offer endless opportunities for outdoor enjoyment and relaxation. Additional features include a double car garage , steel roof installed in 2022 for durability, and easy highway access for effortless commuting. Don't miss the opportunity to make this exceptional property your new home sweet home!
Property Details
Interior
Features
Main Floor
Living Room/Dining Room
3.66 x 5.79Kitchen
3.96 x 2.90Bathroom
2-Piece
Breakfast Room
3.96 x 2.74Exterior
Features
Parking
Garage spaces 2
Garage type -
Other parking spaces 2
Total parking spaces 4
Property History
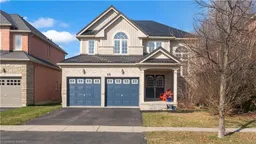 42
42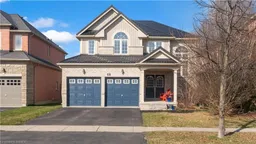 42
42
