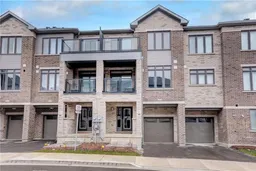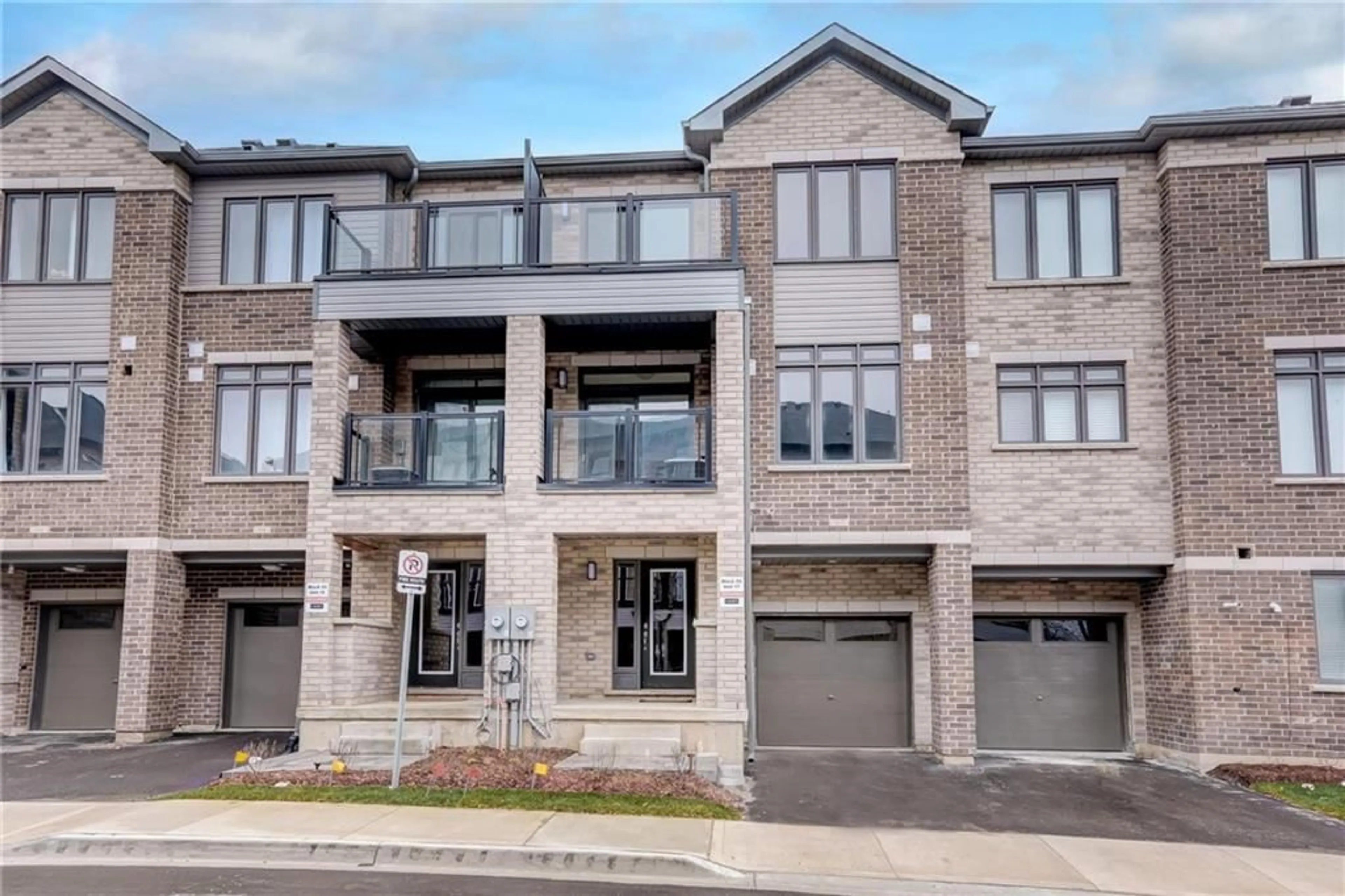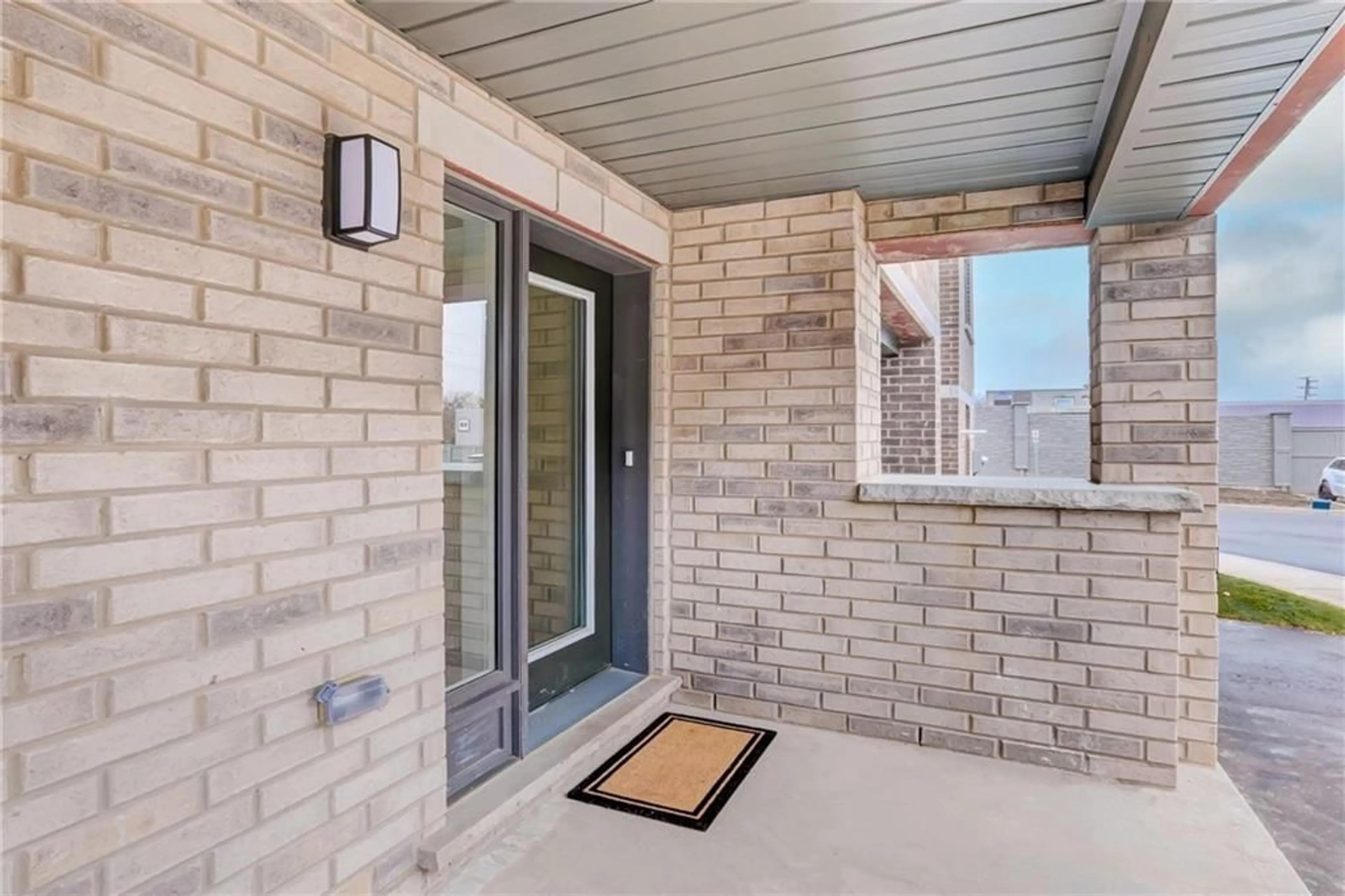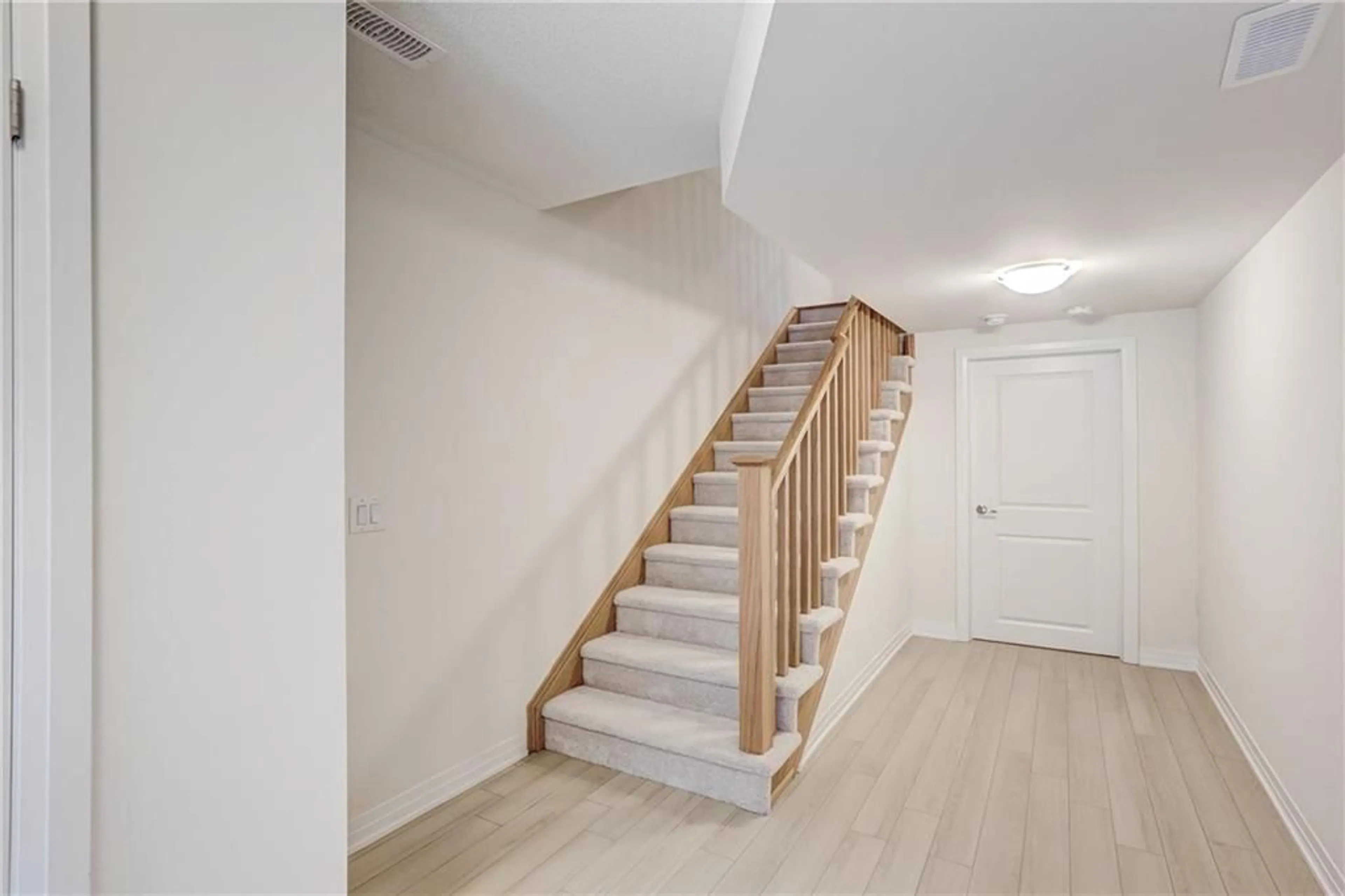585 COLBORNE St #517, Brantford, Ontario N3S 0K4
Contact us about this property
Highlights
Estimated ValueThis is the price Wahi expects this property to sell for.
The calculation is powered by our Instant Home Value Estimate, which uses current market and property price trends to estimate your home’s value with a 90% accuracy rate.$527,000*
Price/Sqft$413/sqft
Days On Market27 days
Est. Mortgage$2,447/mth
Tax Amount (2024)-
Description
Cachet Homes Parq ""Conklin"" model is 1377 sq ft and offers upgraded finishes in a spacious, open concept design. Brand new and never lived in. 2 bedrooms, 2.5 baths with two large balconies ( approx 9'8"" X 6'6""). Open concept main floor features 9' ceilings, quartz counters in the kitchen and laminate flooring. Step out from the great room to your spacious covered balcony. On the upper level you'll find a well appointed Primary Bdrm with 2 closets and a 3 piece ensuite bathroom. The 2nd bedroom enjoys a private balcony. The upper level also boasts a 3 piece main bath, laundry and linen closet. Convenient location on transit route and close to amenities. Central A/C unit included. $109.95 POTL Fee (includes snow removal on roads, visitor parking, communal sidewalks, landscape maintenance of common amenity area). Municipal garbage and recycling. Brand new, designer finished home with Builder Warranty Included. Buy directly from the builder! Cachet Homes: Building Visionary Communities.
Property Details
Interior
Features
2 Floor
Great Room
10 x 20Great Room
10 x 20Breakfast
8 x 8Kitchen
12 x 8Exterior
Features
Parking
Garage spaces 1
Garage type Built-In, Asphalt
Other parking spaces 1
Total parking spaces 2
Property History
 15
15




