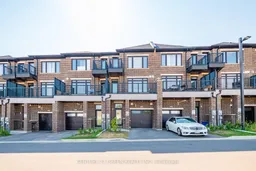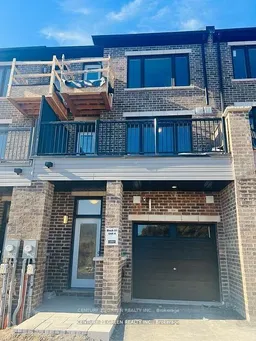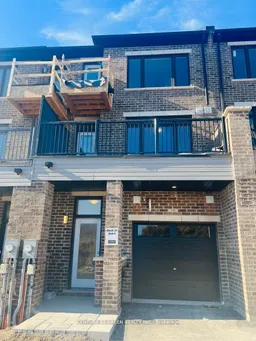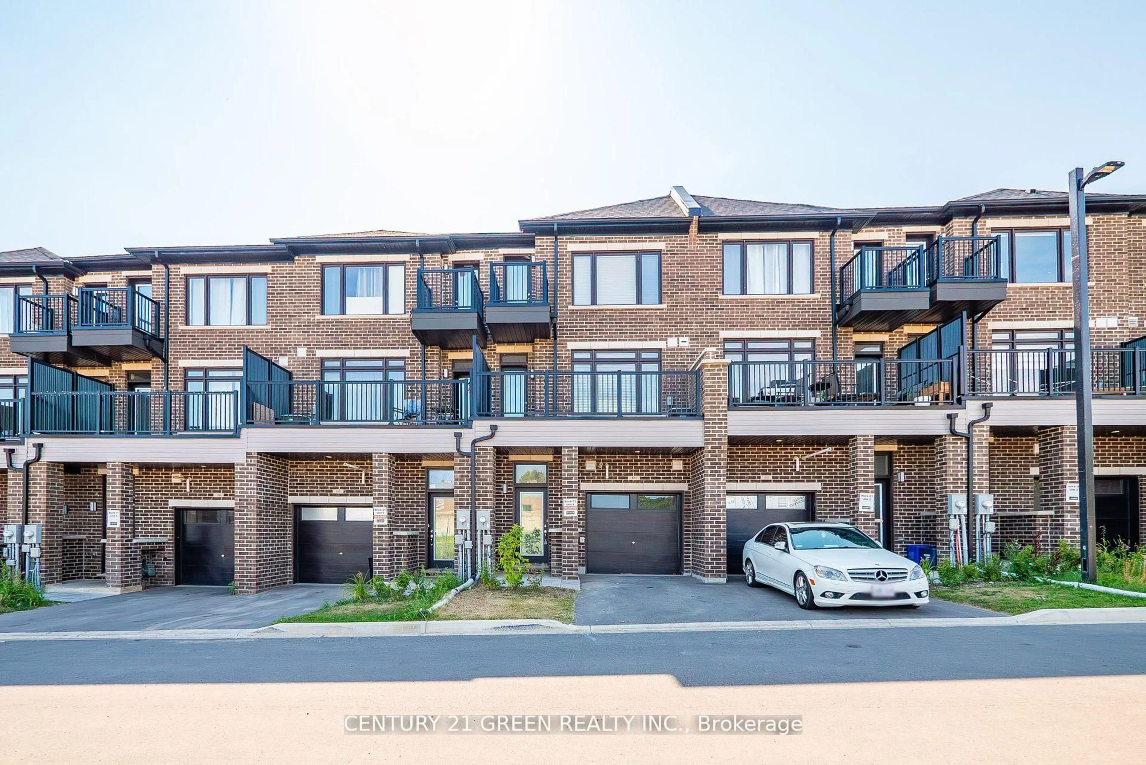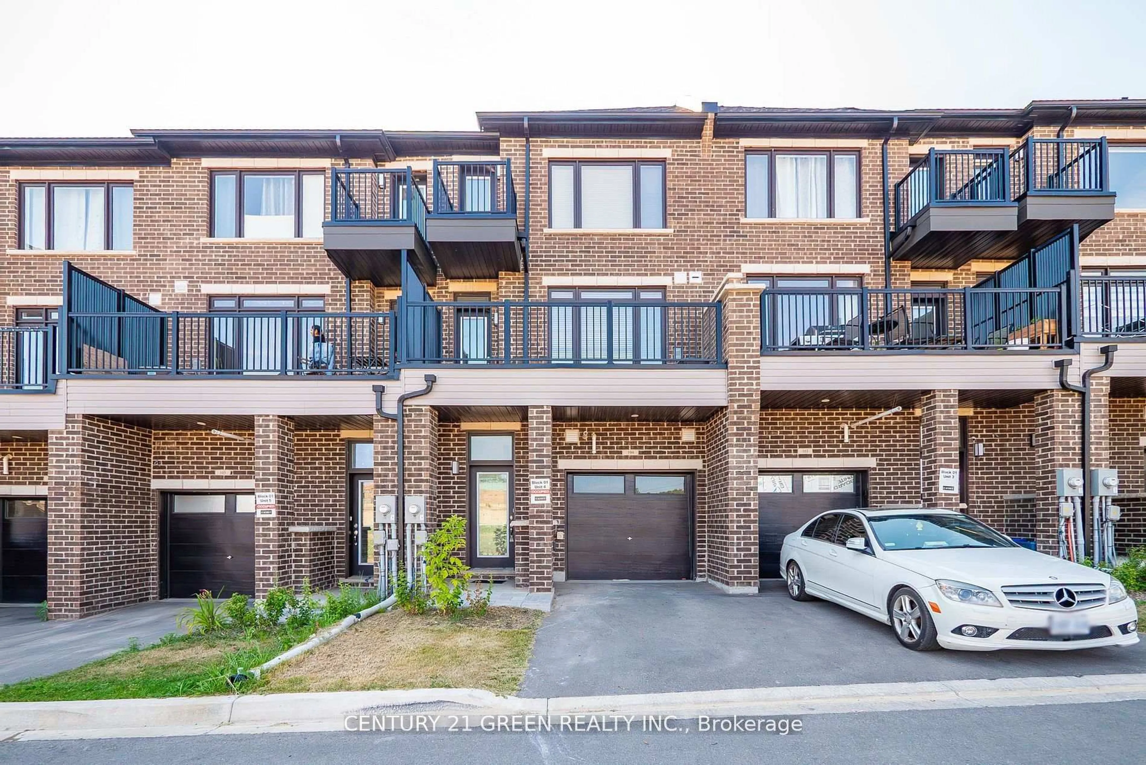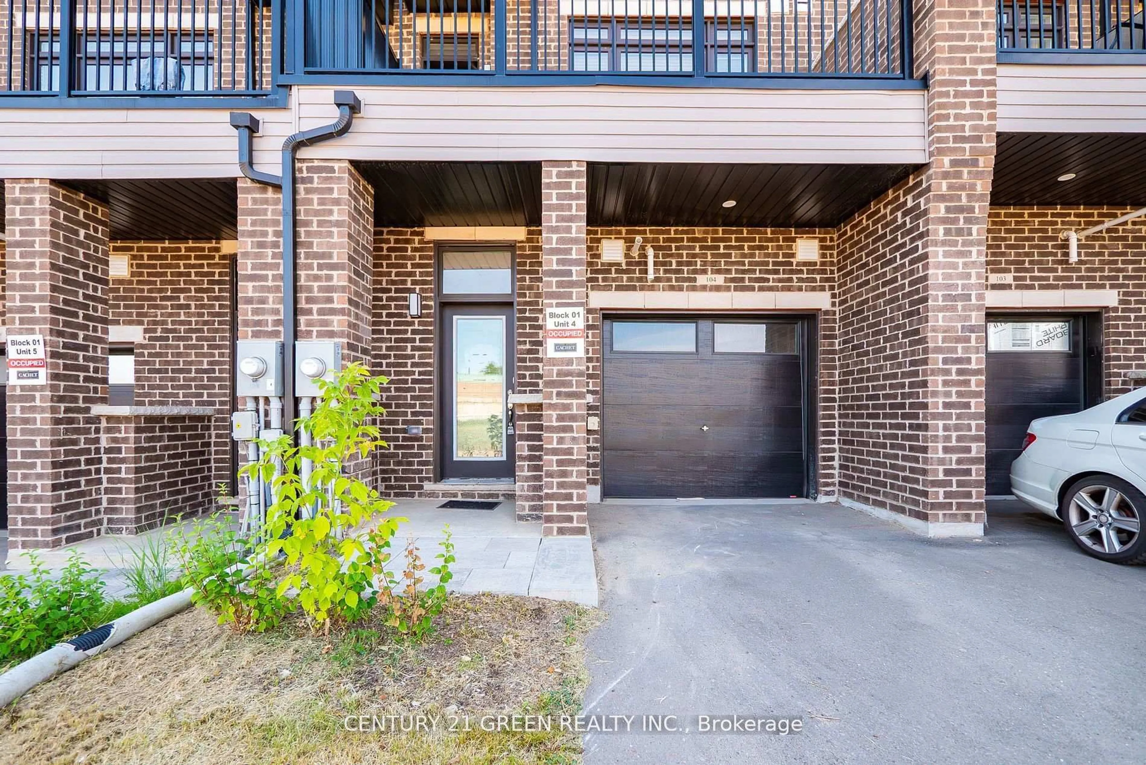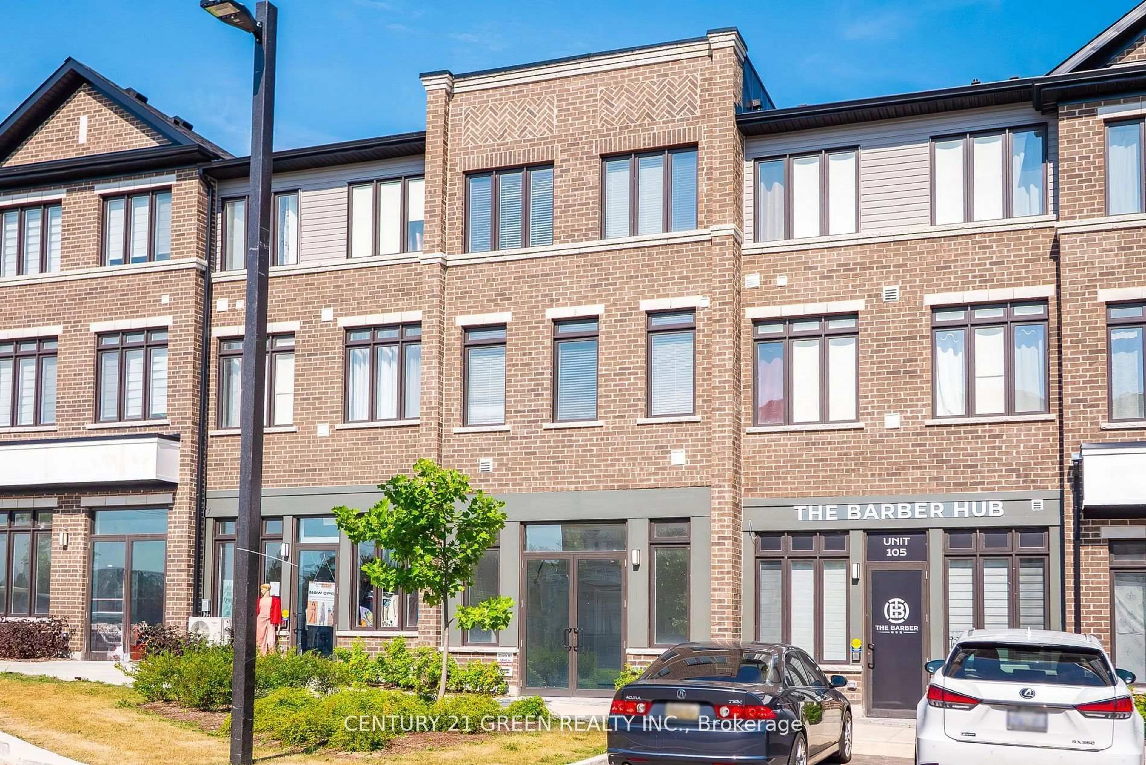585 Colborne St #104, Brantford, Ontario N3S 0K4
Contact us about this property
Highlights
Estimated valueThis is the price Wahi expects this property to sell for.
The calculation is powered by our Instant Home Value Estimate, which uses current market and property price trends to estimate your home’s value with a 90% accuracy rate.Not available
Price/Sqft$466/sqft
Monthly cost
Open Calculator
Description
Exceptional Live & Work Opportunity in Prime Brantford Location Presenting a rare and highly sought-after opportunity in one of Brantford's most dynamic areas, this stunning 3-storytownhome offers the perfect fusion of residential comfort and commercial potential. With a dedicated ground-floor retail/office space and a spacious 1,895 sq. ft. residential unit above, this home stands as one of the largest and most versatile properties in the community. Built just a year ago by renowned builder Cachet Homes, this modern residence features: An open-concept living space with sleek, contemporary finishes: 3 generously sized bedrooms and2.5 bathrooms, plus a 2-piece bathroom on the commercial side, A private, expansive terrace ideal for outdoor relaxation or entertaining, An attached 1-car garage for added convenience, A versatile ground-floor commercial space, perfect for office, retail, or service-based business, This unique live-work setup provides unparalleled flexibility, allowing you to operate your business on the main floor while enjoying the comfort of your home above. Ideally situated in one of Brantford's fastest-growing neighborhoods, the property is just minutes from Laurier University, top-rated schools, parks, shopping, dining, public transit, and major amenities. Whether you're an entrepreneur, investor, or homebuyer seeking the ideal live-work balance, this property offers exceptional value. Don't miss out on this rare opportunity schedule your private viewing today!
Property Details
Interior
Features
3rd Floor
Primary
3.77 x 4.27Laminate / W/O To Balcony
2nd Br
2.62 x 2.82Laminate
3rd Br
2.62 x 2.95Laminate
Exterior
Features
Parking
Garage spaces 1
Garage type Attached
Other parking spaces 1
Total parking spaces 2
Property History
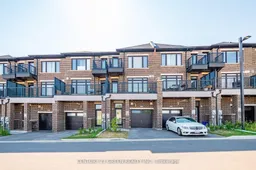 50
50