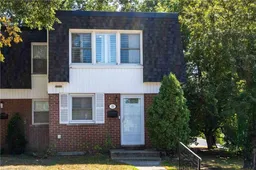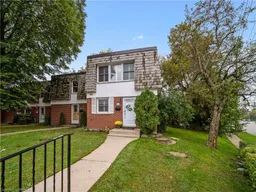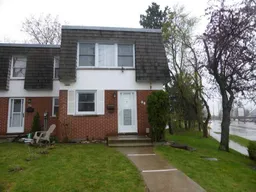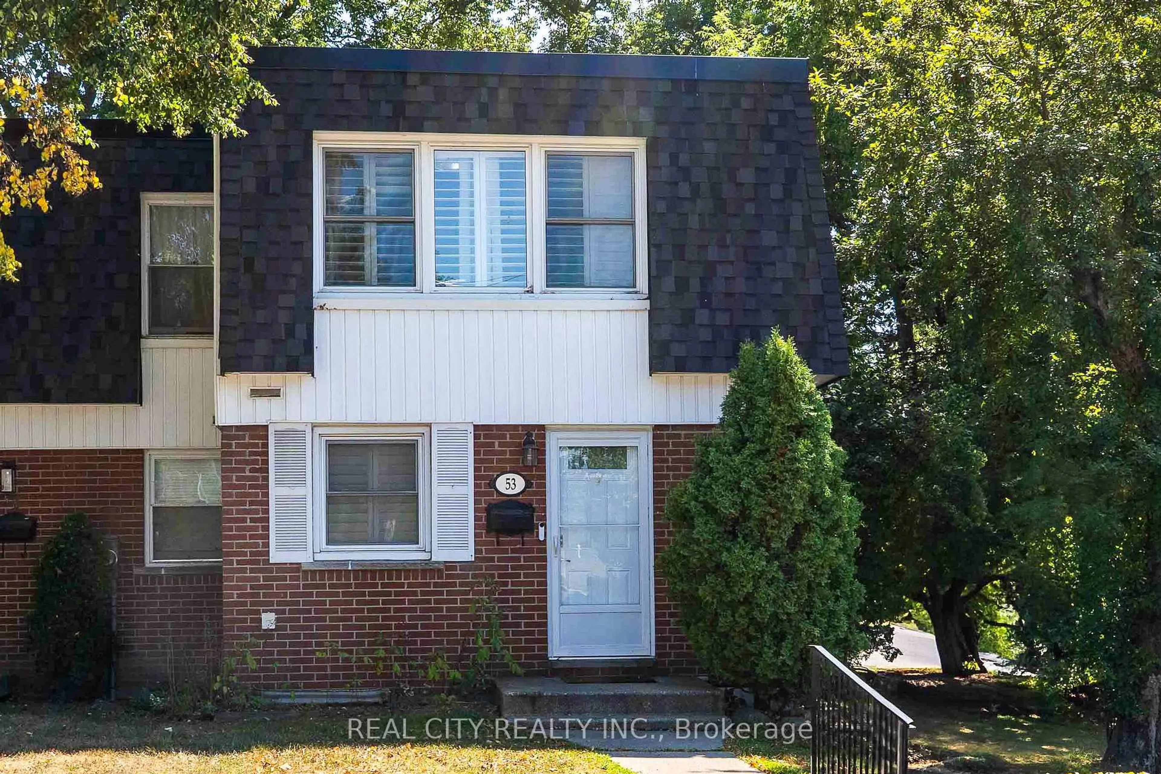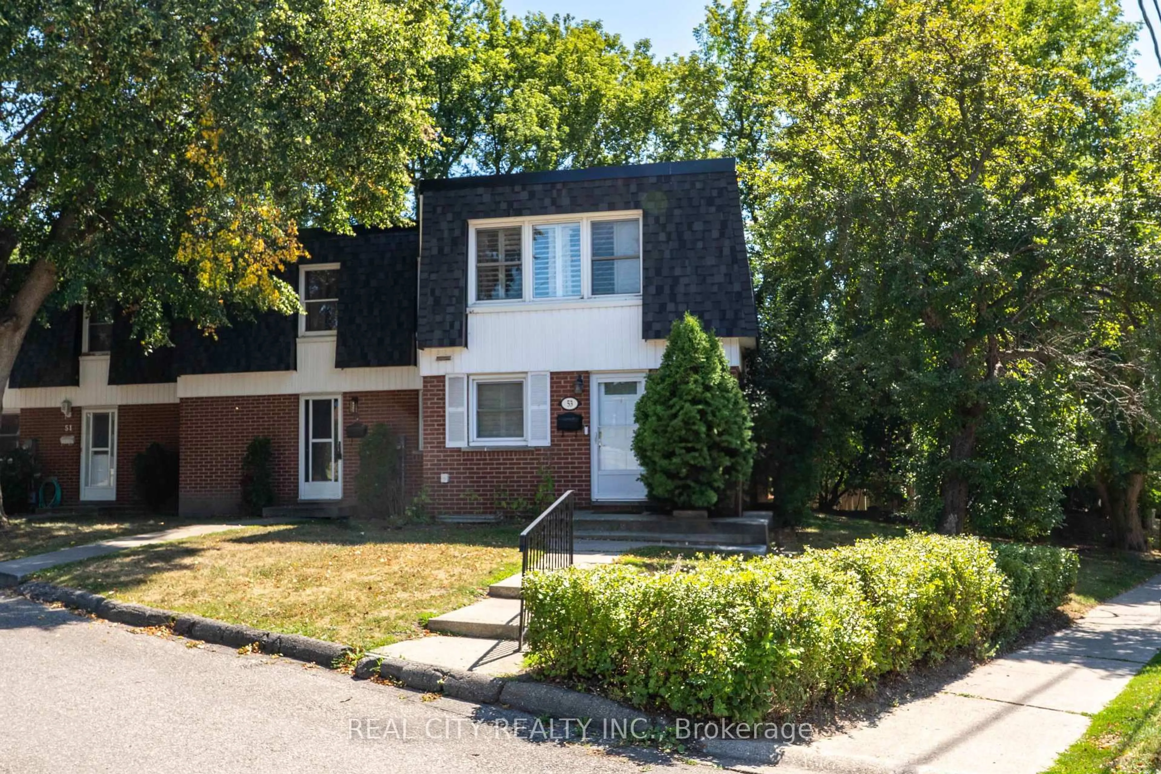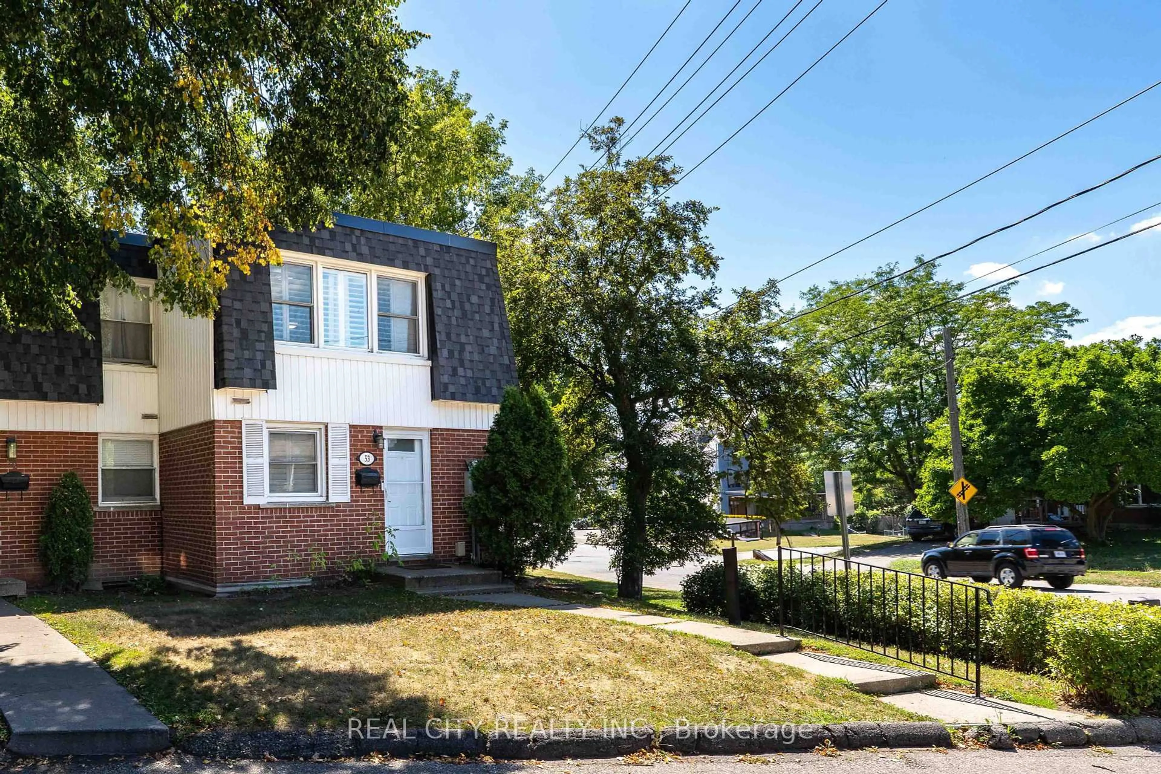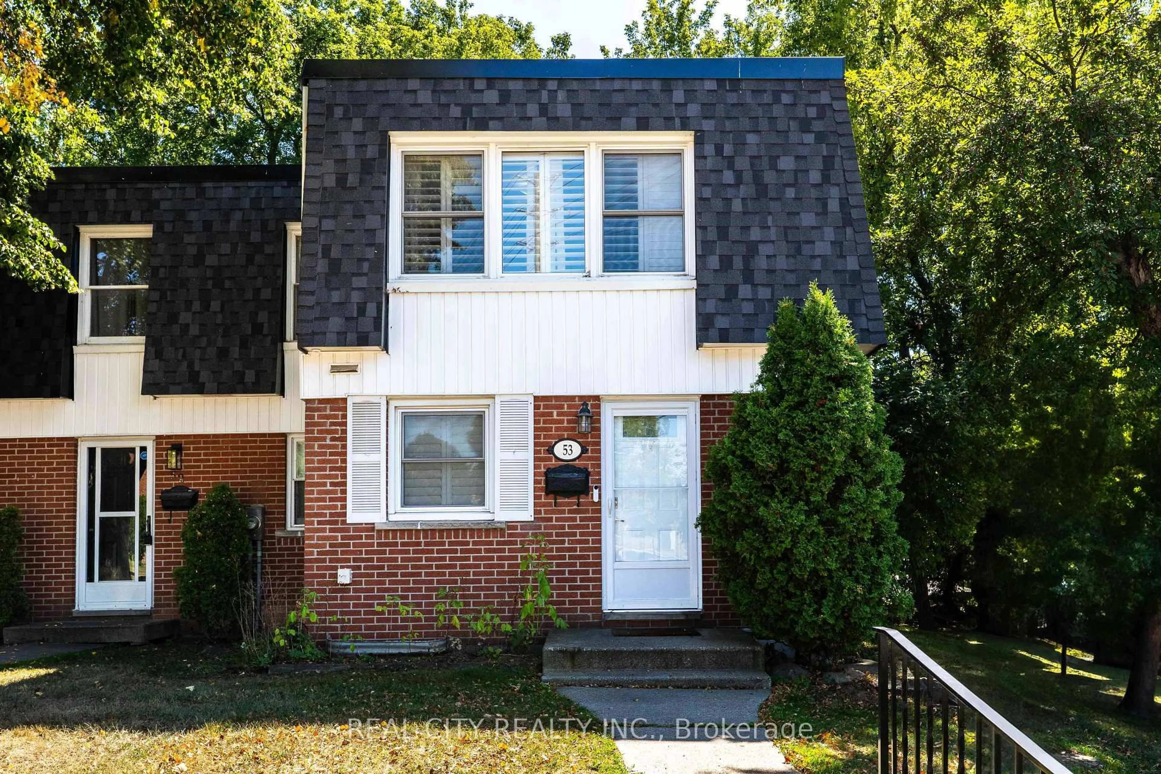273 Elgin St #53, Brantford, Ontario N3S 5B2
Contact us about this property
Highlights
Estimated valueThis is the price Wahi expects this property to sell for.
The calculation is powered by our Instant Home Value Estimate, which uses current market and property price trends to estimate your home’s value with a 90% accuracy rate.Not available
Price/Sqft$421/sqft
Monthly cost
Open Calculator
Description
Attention, first-time home buyers and investors! Seize this exceptional opportunity to own a truly beautiful and ideally situated corner townhouse condo (End unit) in the heart of Brantford. A beautiful kitchen, featuring gleaming granite countertops with a sophisticated marble backsplash. An inviting eating area flows seamlessly from kitchen, leading into a spacious living room equipped with patio door that opens to a private stoned patio to enjoy quality time, fenced-in back yard for privacy. The upper level is dedicated to rest and relaxation, with two ample bedrooms and a full four-piece bathroom. The lower level significantly expands your living space, offering a versatile recreation/bedroom, additional two-piece bath, and a large laundry area that provides abundant storage. Every window in this home is adorned with custom Plantation Shutters, offering both timeless elegance and essential privacy. Throughout, wooden flooring ensures a clean and contemporary aesthetic. Prime Location & Unbeatable Convenience Location is a paramount! Incredibly easy reach of all essential amenities including Highway 403. Imagine having close to diverse shopping, acclaimed restaurants, reputable schools, scenic parks, hospitals, and even Costco all within walking distance! School bus route/Public Trasit conveniently accessible right outside your door. Enjoy the benefits of carefree condo living with fees that cover common elements, building insurance, and exterior maintenance, allowing you to relish a low-maintenance lifestyle without the hassle of exterior upkeep. Plus, for your immediate convenience, the fridge, stove, dishwasher, dryer, and washer are all included in! New roof and shingles replaced in 2024! Don't miss out on this incredible opportunity! Book your private showing today and experience all this wonderful townhouse condo has to offer!
Property Details
Interior
Features
Exterior
Parking
Garage spaces -
Garage type -
Total parking spaces 1
Condo Details
Inclusions
Property History
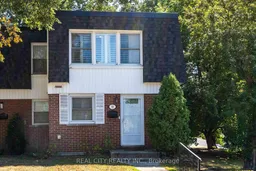 38
38