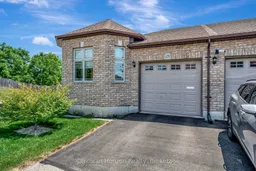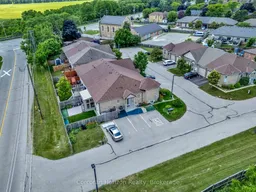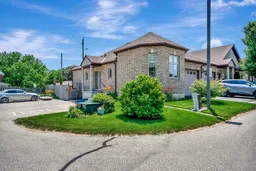Charming Bungalow Condo in a Prime Location Welcome to easy living in this beautifully maintained bungalow-style condo, perfectly situated in a well-managed and highly desirable community. Enjoy the convenience of quick highway access, nearby public transit, and walkable amenities including shopping, dining, and banking all just steps from your door. The open-concept main floor is bright and inviting, ideal for both everyday living and entertaining. It features a spacious living and dining area that flows effortlessly to a newly rebuilt private deck perfect for relaxing or hosting guests. The layout includes two bedrooms, with the second currently used as a versatile home office or den, plus the added benefit of main floor laundry. Downstairs, the partially finished lower level offers even more living space with a cozy rec room, a bonus room currently setup as a third bedroom, a second full bathroom, and a generous unfinished area for storage or future finishing touches. Whether you're downsizing or just looking for low-maintenance comfort in a welcoming neighborhood, this home is a must-see!
Inclusions: All Window Coverings, All ELF's INCL Ceiling Fans, GDO + Remote, Workbench, Built-in Microwave, Dishwasher, Dryer, Gas Stove, Refrigerator, Washer






