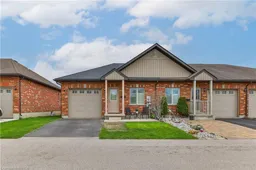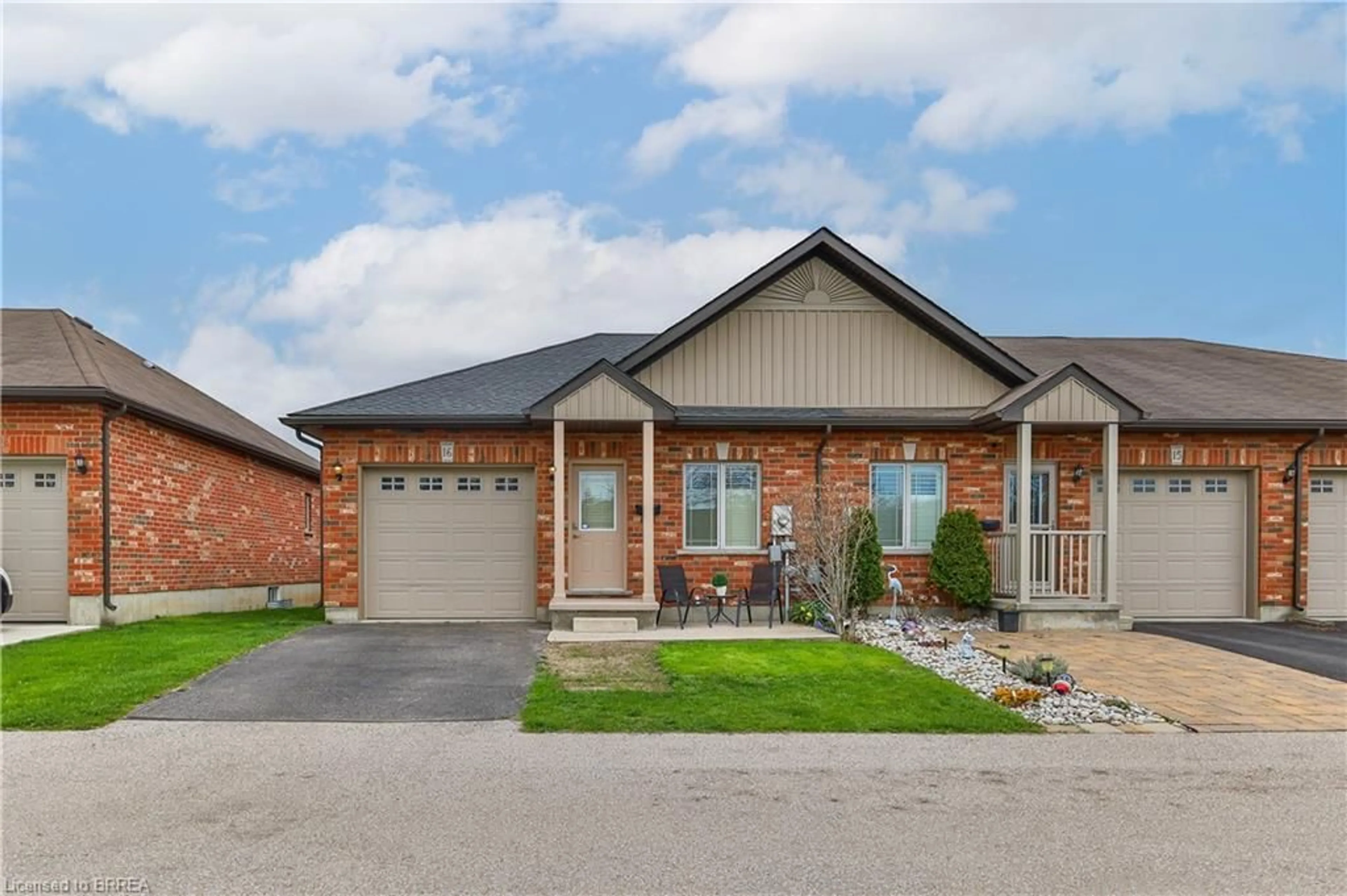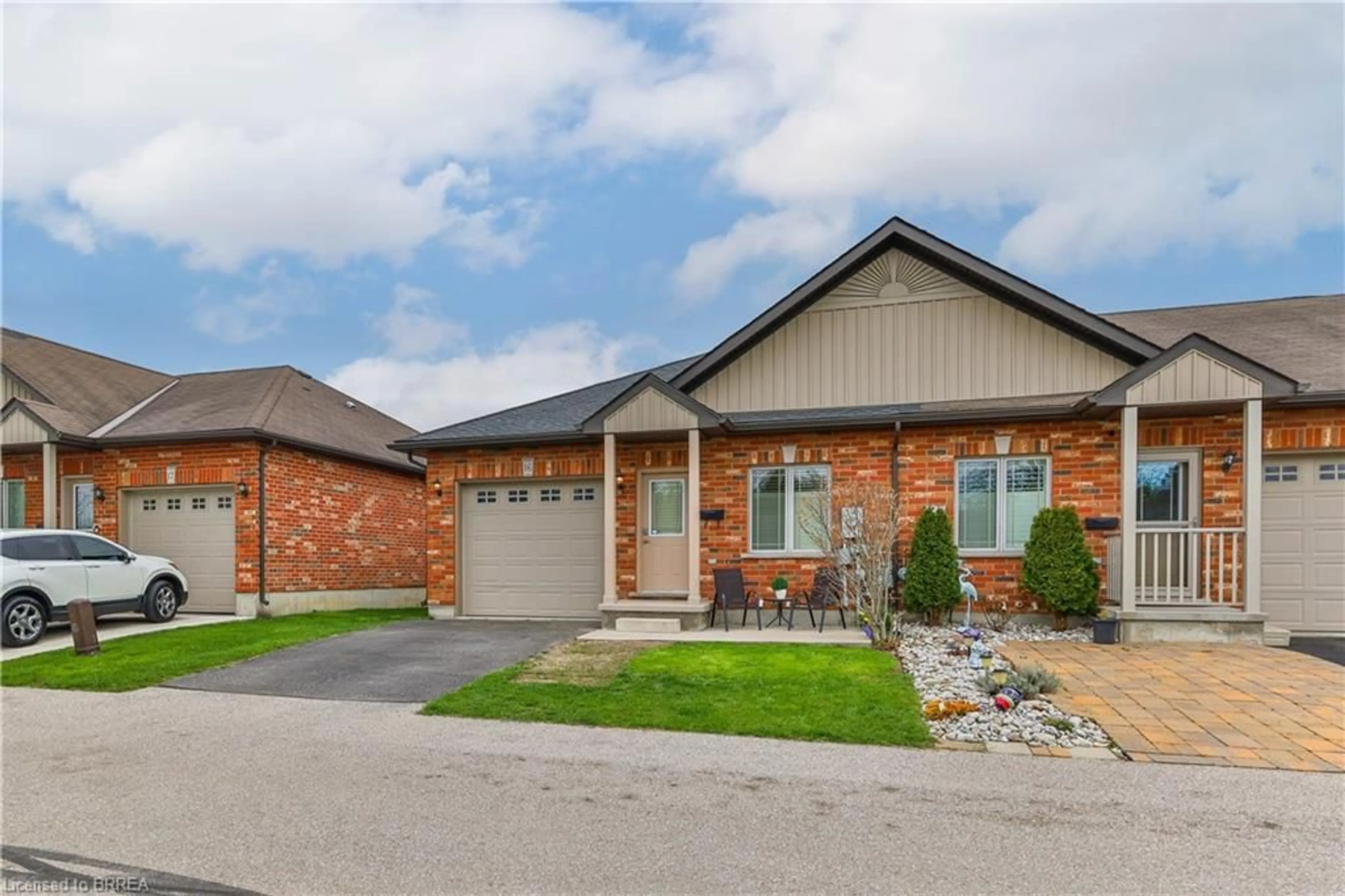1038 Colborne St #16, Brantford, Ontario N3S 3T6
Contact us about this property
Highlights
Estimated ValueThis is the price Wahi expects this property to sell for.
The calculation is powered by our Instant Home Value Estimate, which uses current market and property price trends to estimate your home’s value with a 90% accuracy rate.$534,000*
Price/Sqft$592/sqft
Days On Market13 days
Est. Mortgage$2,576/mth
Maintenance fees$148/mth
Tax Amount (2023)$3,434/yr
Description
Nestled in the heart of East Brantford, this stunning 2 bedroom, 3 bathroom Freehold condo offers a perfect blend of comfort and convenience for first-time home buyers or those seeking to downsize. With reasonable monthly common element fees around $148, this home is not only affordable but also boasts a prime location close to amenities such as schools, churches, and the scenic Mohawk Park, all just minutes from the 403 highway. Step inside to discover an inviting main floor featuring a laundry nook for added practicality, a gorgeous kitchen adorned with granite countertops, and matching backsplash, and a peninsula island that's perfect for both cooking and entertaining. The open-concept living space flows seamlessly, accentuated by California shutters on all main floor windows that bathe the rooms in natural light. Enjoy indoor-outdoor living at its finest with patio doors leading from the living room to a spacious covered deck overlooking a fully fenced yard, complete with a natural gas barbecue for alfresco dinners and gatherings. The primary bedroom offers a retreat with its own ensuite, while the lower level surprises with a huge rec room, a second kitchen, a third bathroom, and a massive storage room with shelving for easy organization. Freshly painted throughout and boasting modern new flooring in the living areas and bedrooms, this condo exudes a fresh and welcoming atmosphere. Don't miss the opportunity to call this gem your home—a harmonious blend of style, comfort, and functionality in a desirable location awaits you. Schedule a viewing and experience the charm of this East Brantford haven firsthand!
Property Details
Interior
Features
Main Floor
Kitchen
3.35 x 2.44Living Room/Dining Room
4.78 x 2.59Bathroom
3-Piece
Bedroom Primary
3.76 x 3.35Exterior
Features
Parking
Garage spaces 1
Garage type -
Other parking spaces 1
Total parking spaces 2
Property History
 50
50



