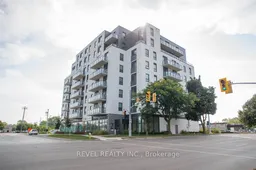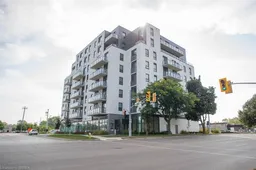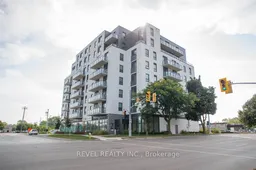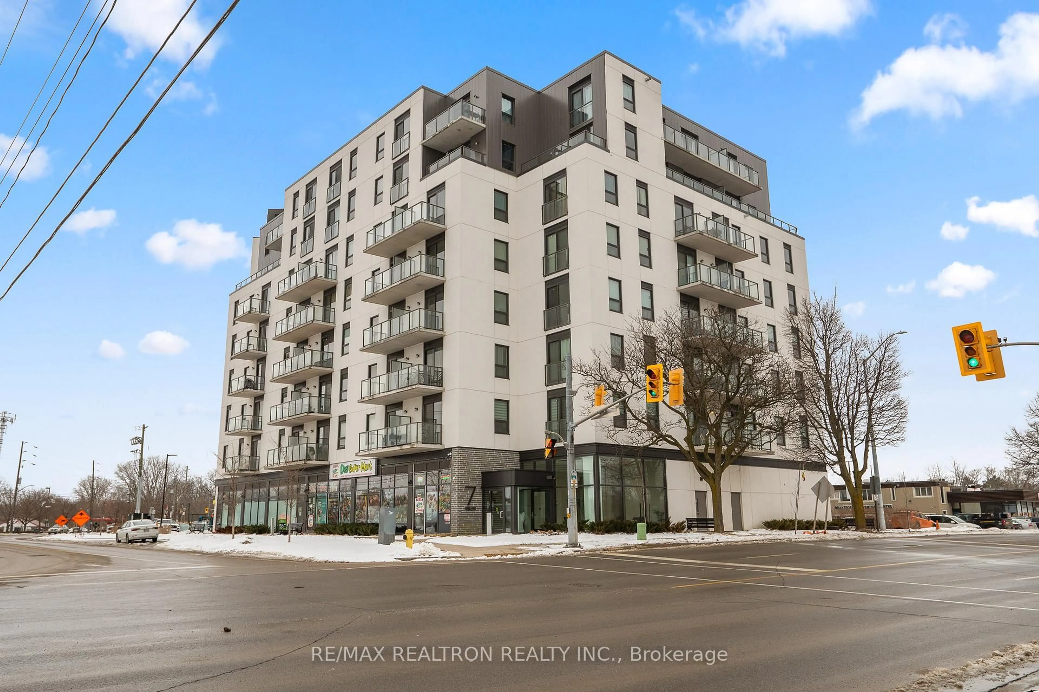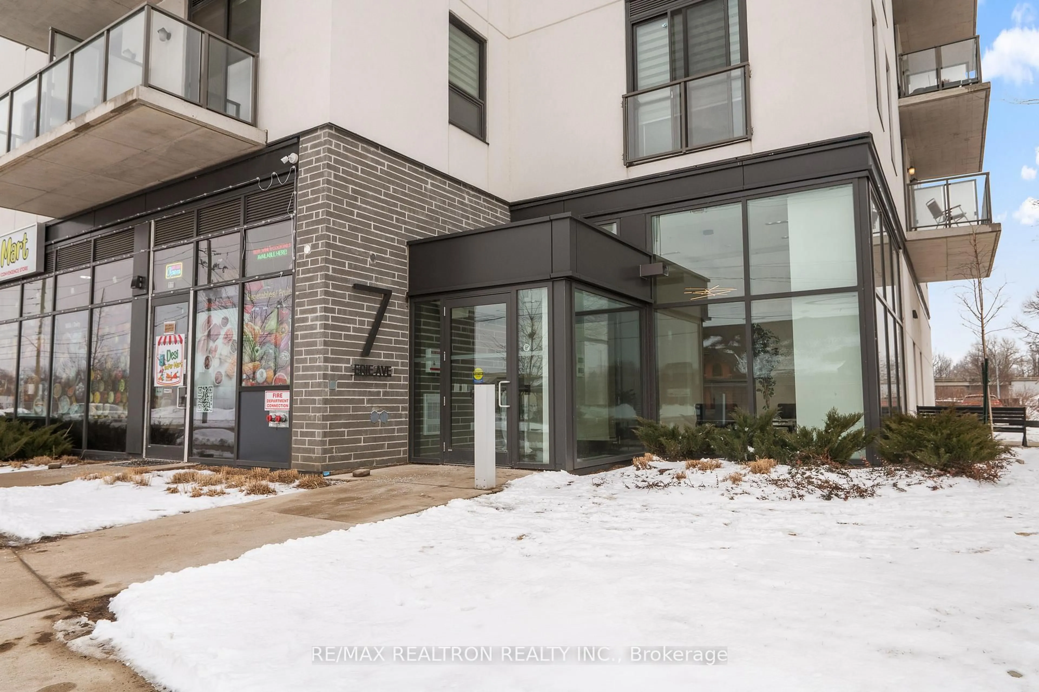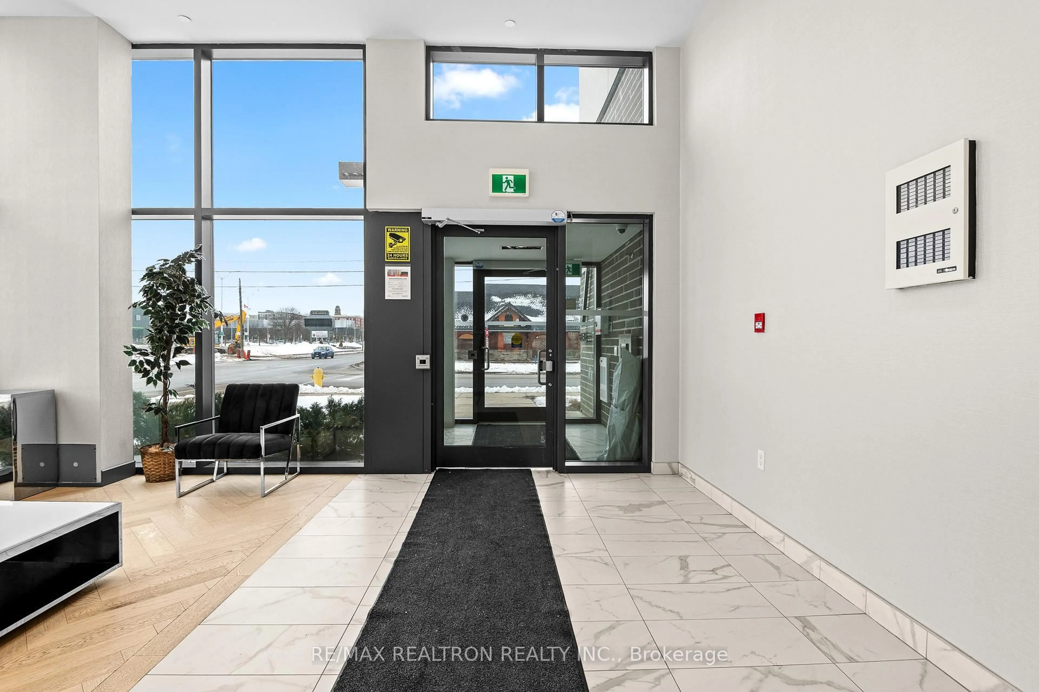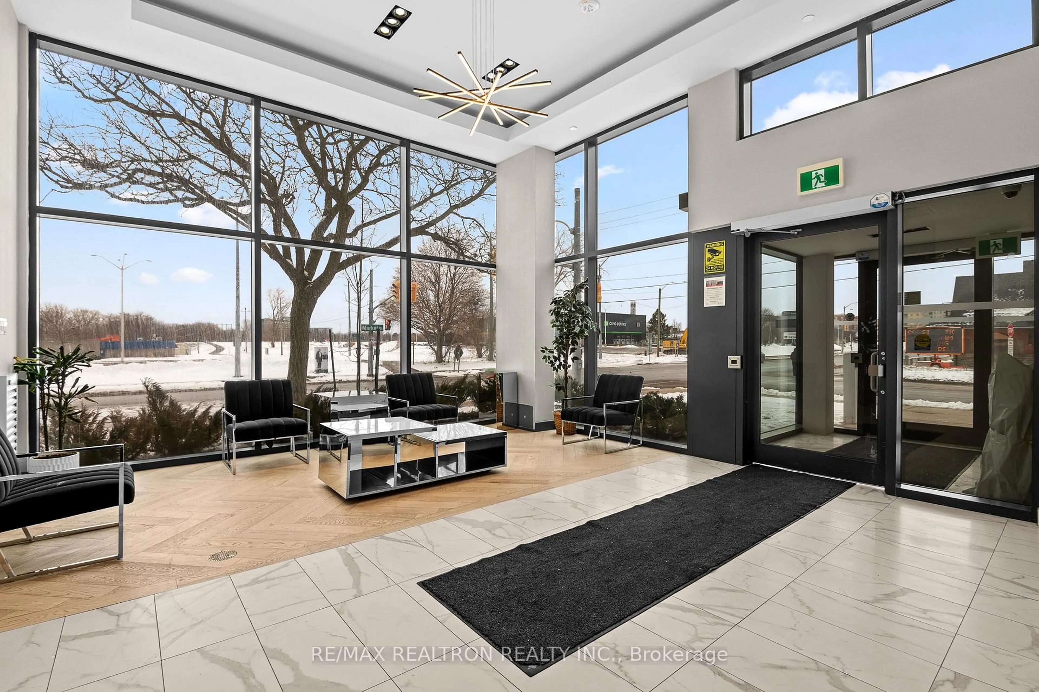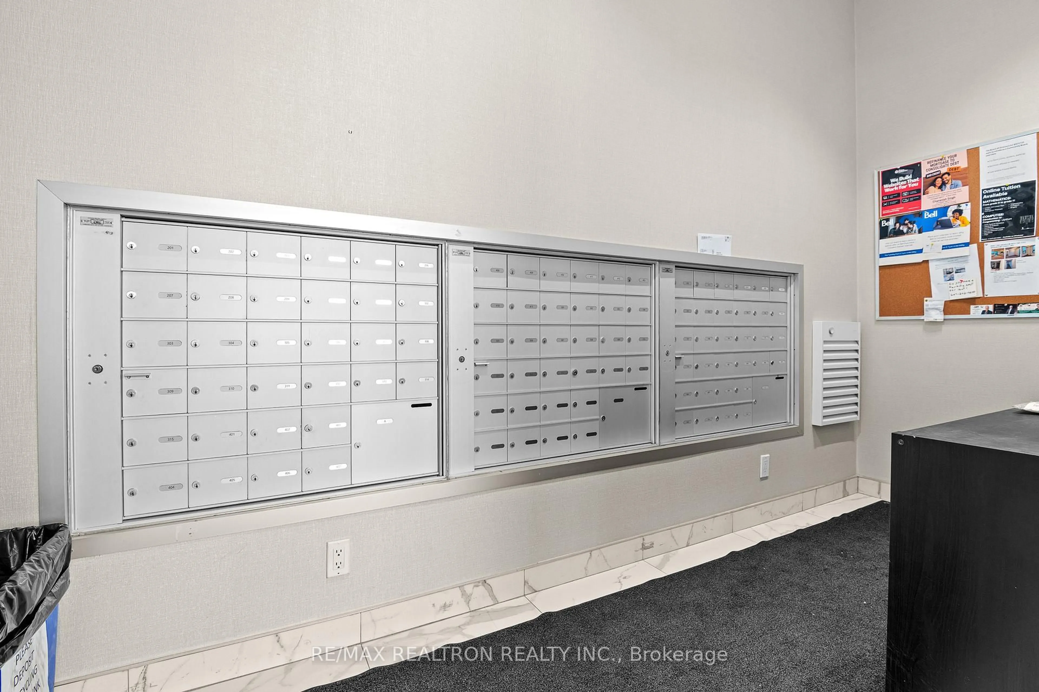7 Erie Ave #613, Brantford, Ontario N3S 2E7
Contact us about this property
Highlights
Estimated valueThis is the price Wahi expects this property to sell for.
The calculation is powered by our Instant Home Value Estimate, which uses current market and property price trends to estimate your home’s value with a 90% accuracy rate.Not available
Price/Sqft$697/sqft
Monthly cost
Open Calculator
Description
Welcome to this absolutely beautiful 563 sq ft condo, built in 2023 and thoughtfully designed for modern living. This 1 bedroom unit features a separate office space that can easily function as a den perfect for working from home or creating a cozy reading nook. Enjoy a stylish, well maintained building offering premium amenities including a fully equipped fitness room, meeting/party room, outdoor terrace, security guard, and surveillance cameras for added peace of mind. Ideally located near Wilfrid Laurier University and the scenic trails along the Grand River, plus close to public transit, grocery stores, and restaurants. The unit also includes a covered underground parking space and a locker for extra storage. An exceptional opportunity to own in a beautiful newer building!
Property Details
Interior
Features
Main Floor
Kitchen
3.63 x 3.43Centre Island / Open Concept / Stainless Steel Appl
Living
2.36 x 3.61W/O To Balcony / Open Concept / Vinyl Floor
Primary
2.69 x 3.23Sliding Doors / Vinyl Floor / Double Closet
Den
2.46 x 1.78Vinyl Floor
Exterior
Features
Parking
Garage spaces 1
Garage type Surface
Other parking spaces 0
Total parking spaces 1
Condo Details
Amenities
Rooftop Deck/Garden, Bbqs Allowed, Gym, Party/Meeting Room
Inclusions
Property History
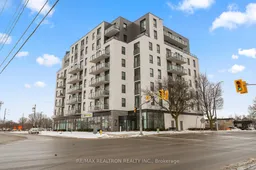 31
31