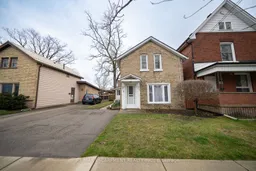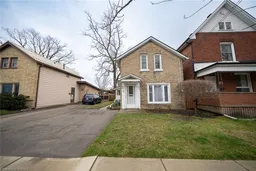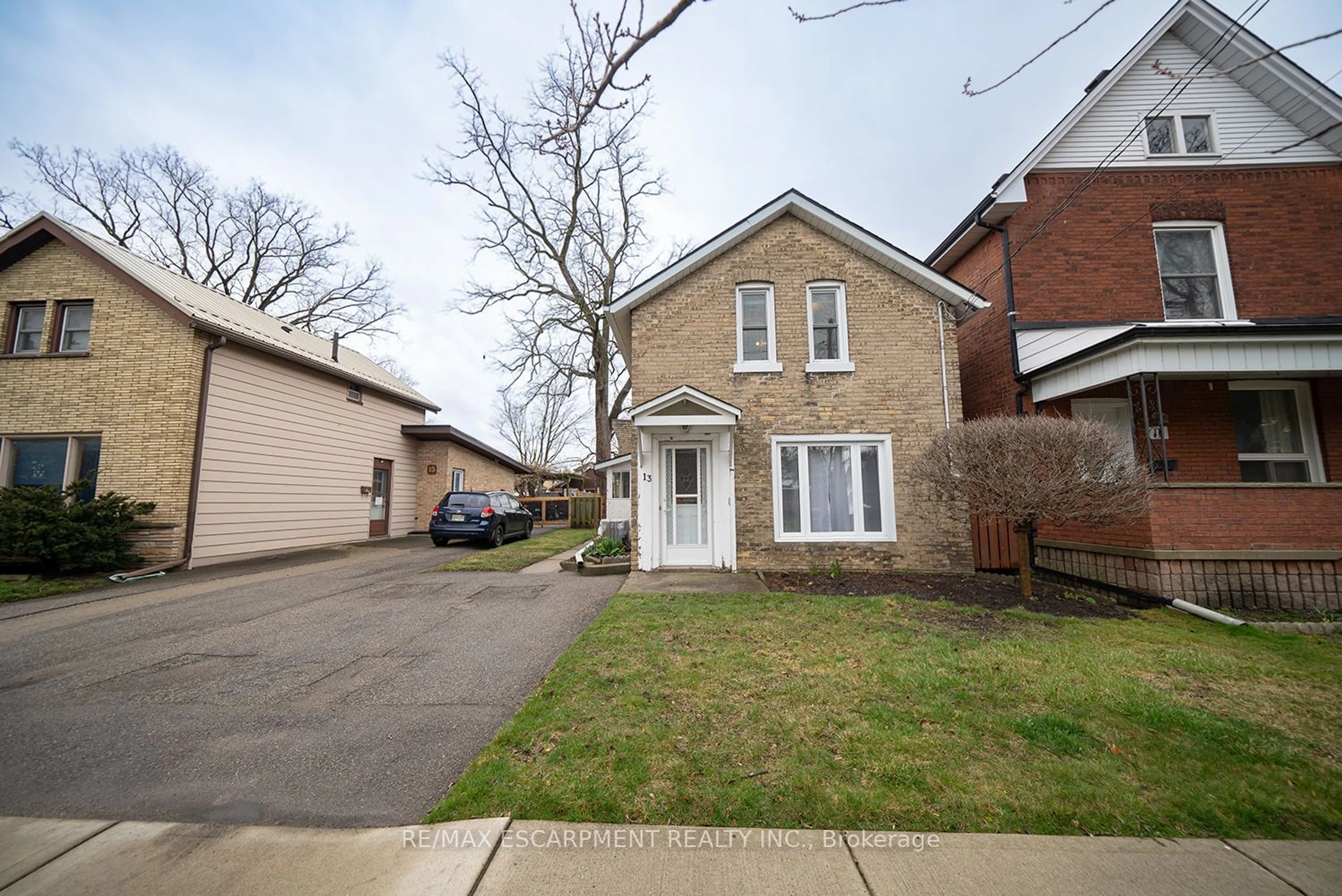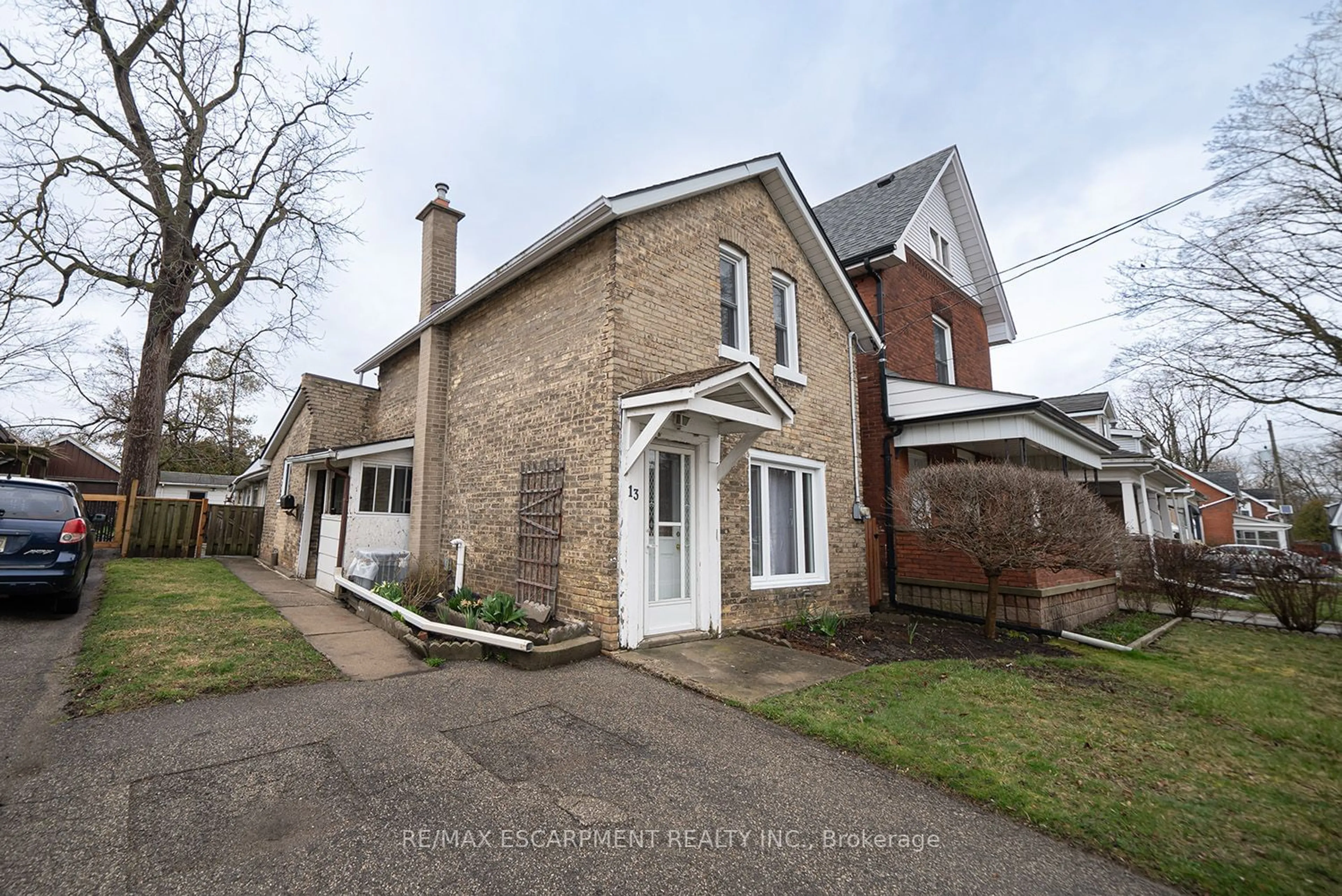13 Huron St, Brantford, Ontario N3S 2J3
Contact us about this property
Highlights
Estimated ValueThis is the price Wahi expects this property to sell for.
The calculation is powered by our Instant Home Value Estimate, which uses current market and property price trends to estimate your home’s value with a 90% accuracy rate.$333,000*
Price/Sqft$315/sqft
Days On Market25 days
Est. Mortgage$1,717/mth
Tax Amount (2023)$2,382/yr
Description
Welcome home to 13 Huron Street, a two-story century home, constructed of brick and situated on a large 156 ft deep lot. This 3 bedroom, 1 bathroom home is 1407 sq ft with a partial basement and fully fenced yard. On the main floor, the home features a spacious living room, kitchen, and dining area, along with a door leading to a side porch. Additionally, this level includes a family room, a sunroom, and a 4-piece bathroom. The family room has a laundry closet and a back door that provides access to the sunroom. The second floor of the home features 3 spacious bedrooms. The partial basement has a utility room and a room for storage. The property's deep backyard is an extensive, fully fenced green space, complete with a sizable garden shed. This area offers ample room for outdoor activities, relaxation, and gardening, creating a perfect blend of utility and serenity. This home is centrally located within easy reach of shopping, excellent schools, a full array of amenities and a 10 minute walk to downtown Brantford.
Property Details
Interior
Features
2nd Floor
Br
2.44 x 4.06Br
2.39 x 4.14Br
2.49 x 3.28Exterior
Features
Parking
Garage spaces -
Garage type -
Other parking spaces 1
Total parking spaces 1
Property History
 27
27 27
27



