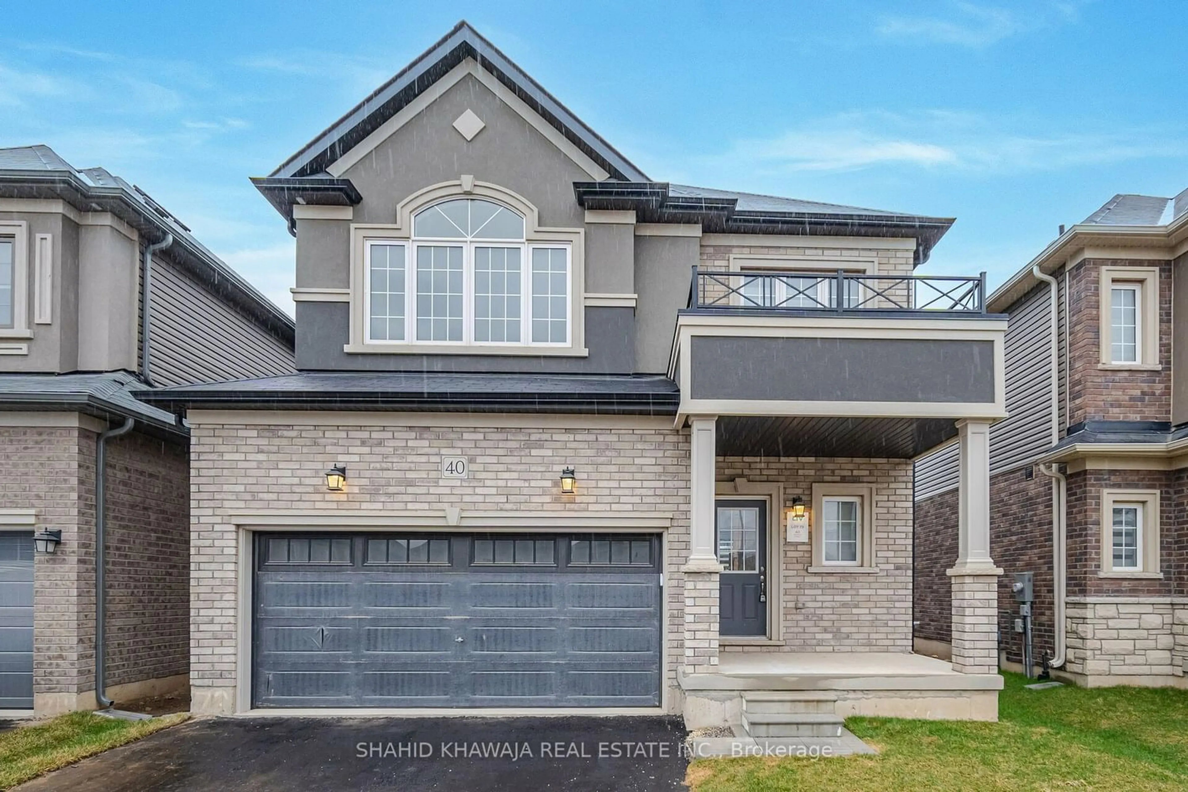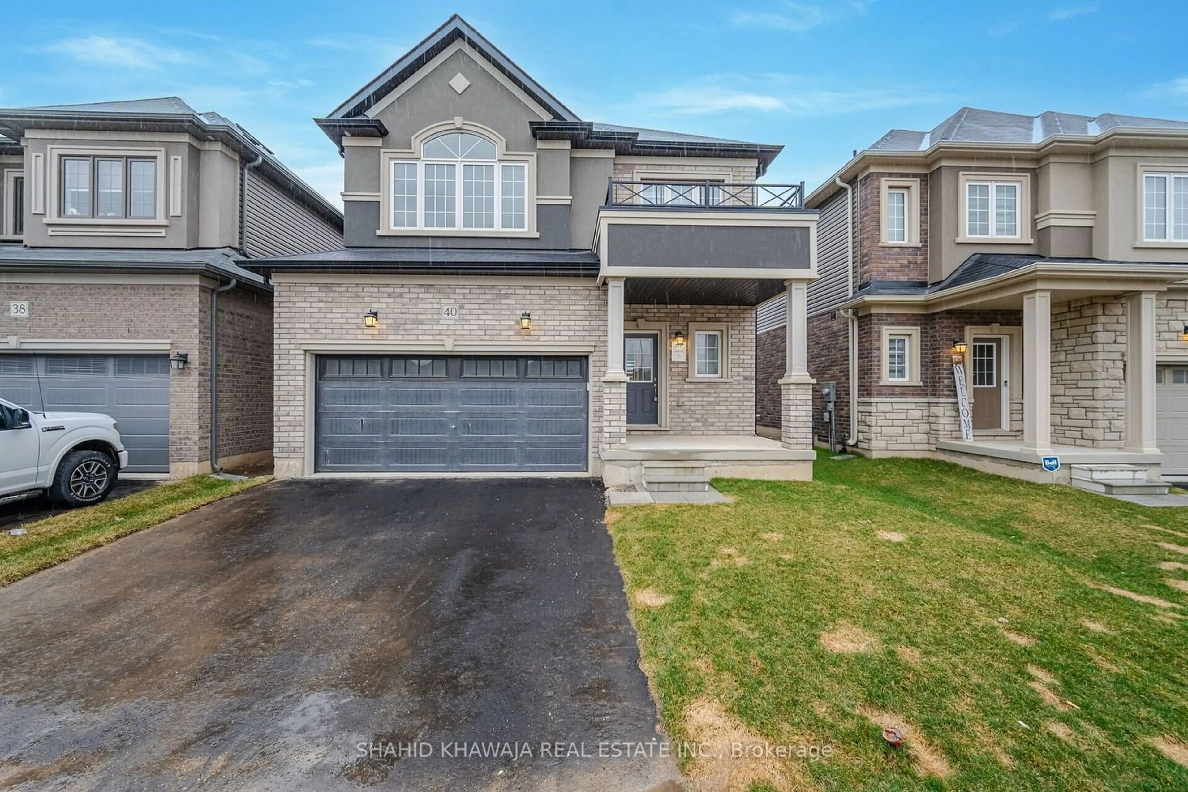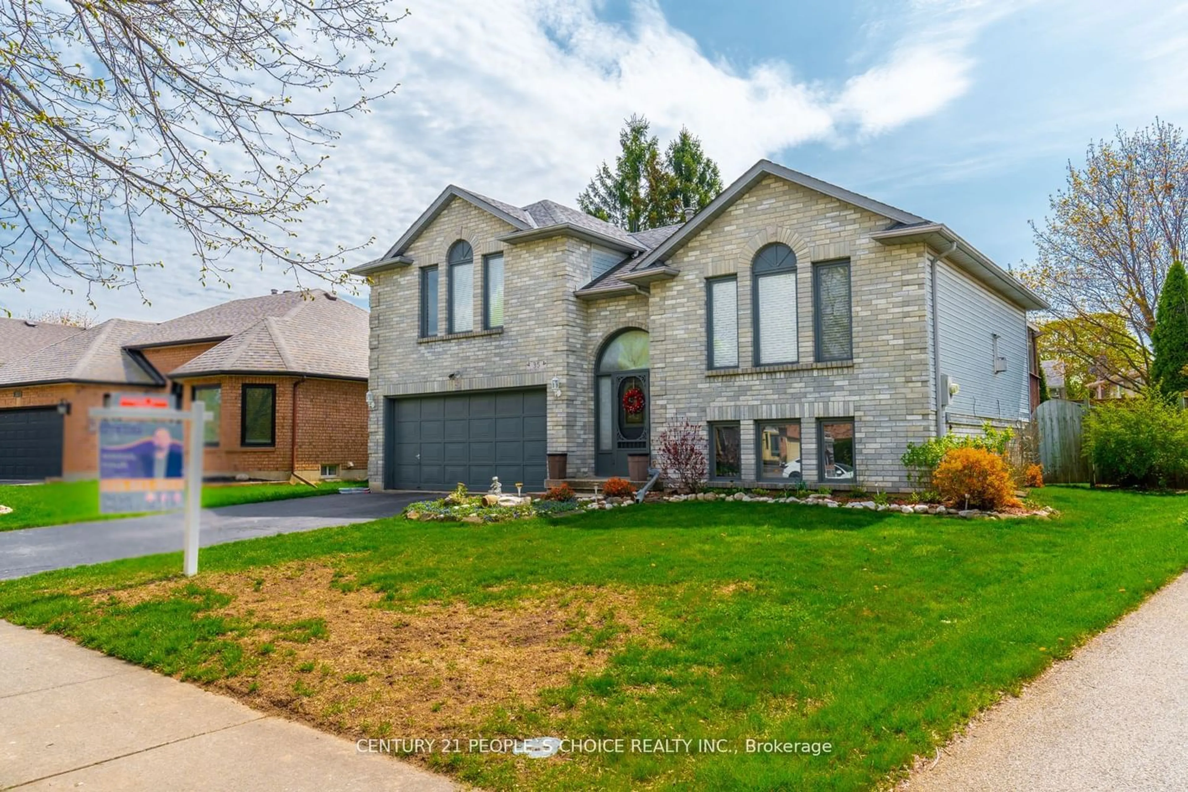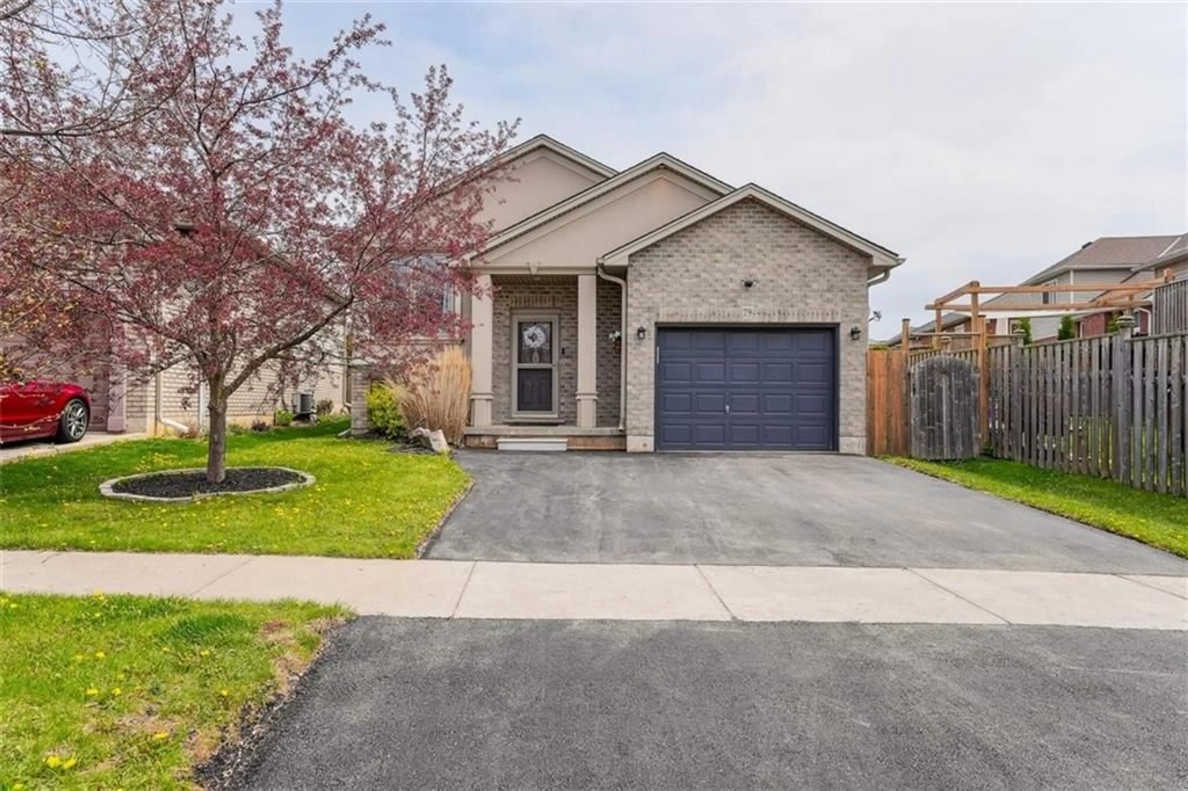40 Macklin St, Brantford, Ontario N3V 0A9
Contact us about this property
Highlights
Estimated ValueThis is the price Wahi expects this property to sell for.
The calculation is powered by our Instant Home Value Estimate, which uses current market and property price trends to estimate your home’s value with a 90% accuracy rate.$744,000*
Price/Sqft$460/sqft
Days On Market11 days
Est. Mortgage$3,392/mth
Tax Amount (2023)$4,913/yr
Description
* View Tour*MODERN BUILT Detached Double Garage in Nature's Grand Community **Professionally Upgraded W/ $50k Spent on Renovations*Premium Brick & Stucco Elevation* Great Rm H/W Flrs * This Sun-Filled Property Offers Bright Open Concept Great Rm with Dining Area** Large windows Allowing Good amount of Natural light**A Panoramic Enhanced Kitchen That O/Ls All The Primary Living Area Is Intricately Designed W Lots of Modern Tall Cabinets ,Stainless Steel Appliances, Quartz Countertop Elegant Backsplash & Huge Island W/ Extended Bar for Cooking Dining** Eat-in Brkfst W/ Additional Pantry Space **Hardwood Staircase W/ Solid Wood Spindles Leading you to Master Bedroom that is Boasting A Large Window , Huge W/I Closet, 5Pc Ensuite include His / Her sink A Massive bath Tub & Glass Stand-up Shower * Good Size other 2 bdrms shares their Own Closet Space & A Full 4Pc Bath*
Property Details
Interior
Features
Main Floor
Great Rm
3.96 x 2.90Hardwood Floor / Large Window / O/Looks Backyard
Dining
3.96 x 2.90Ceramic Floor / Glass Doors / Open Concept
Breakfast
3.96 x 2.44Ceramic Floor / W/O To Patio / Centre Island
Kitchen
3.96 x 2.44Ceramic Floor / Stainless Steel Appl / Custom Counter
Exterior
Features
Parking
Garage spaces 2
Garage type Built-In
Other parking spaces 2
Total parking spaces 4
Property History
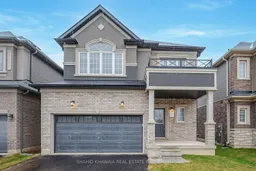 30
30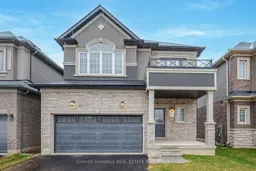 34
34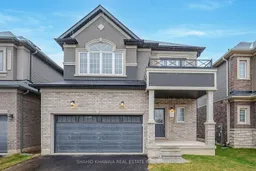 27
27
